2490 Vassar Drive, Boulder, CO 80305
Local realty services provided by:Better Homes and Gardens Real Estate Kenney & Company
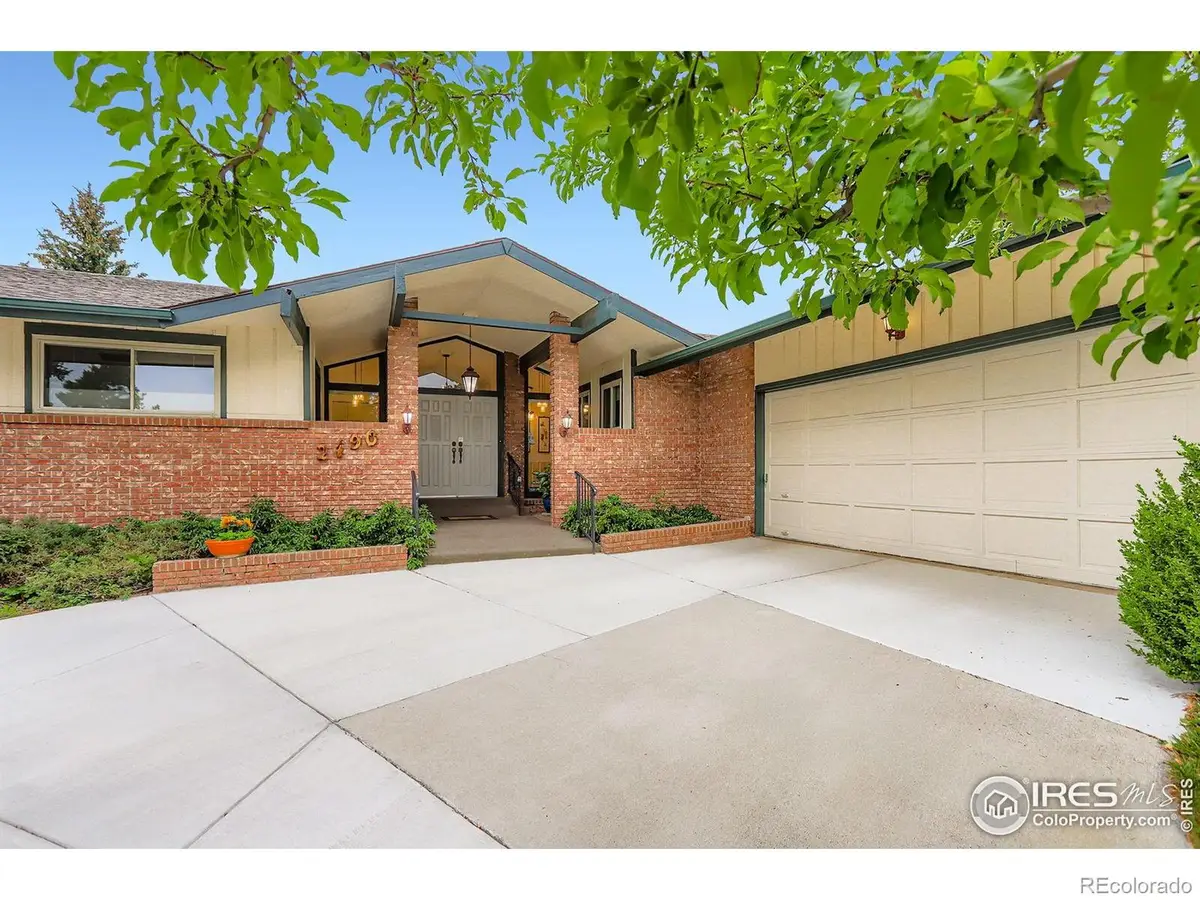
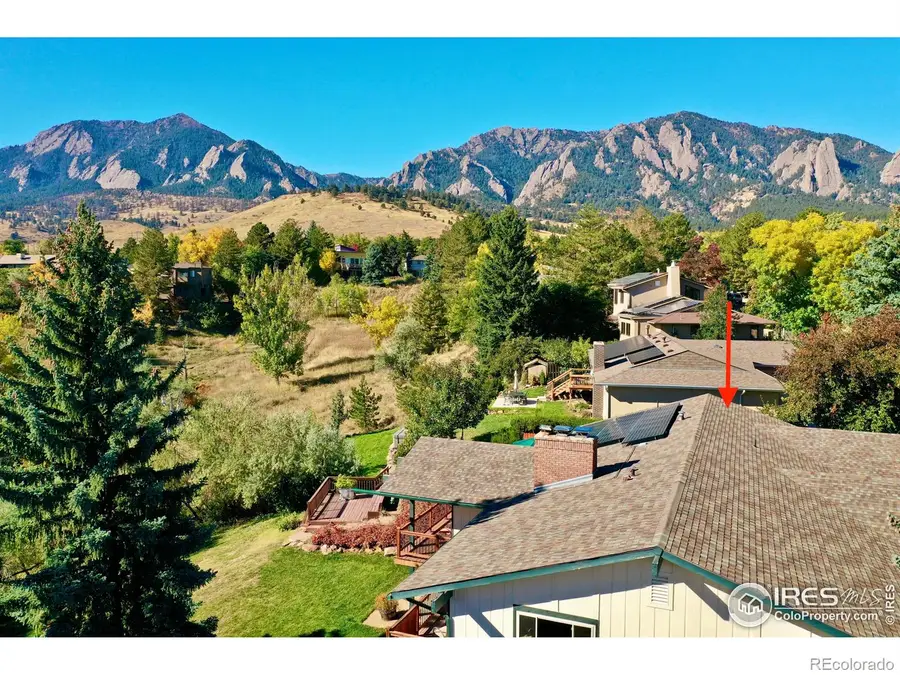
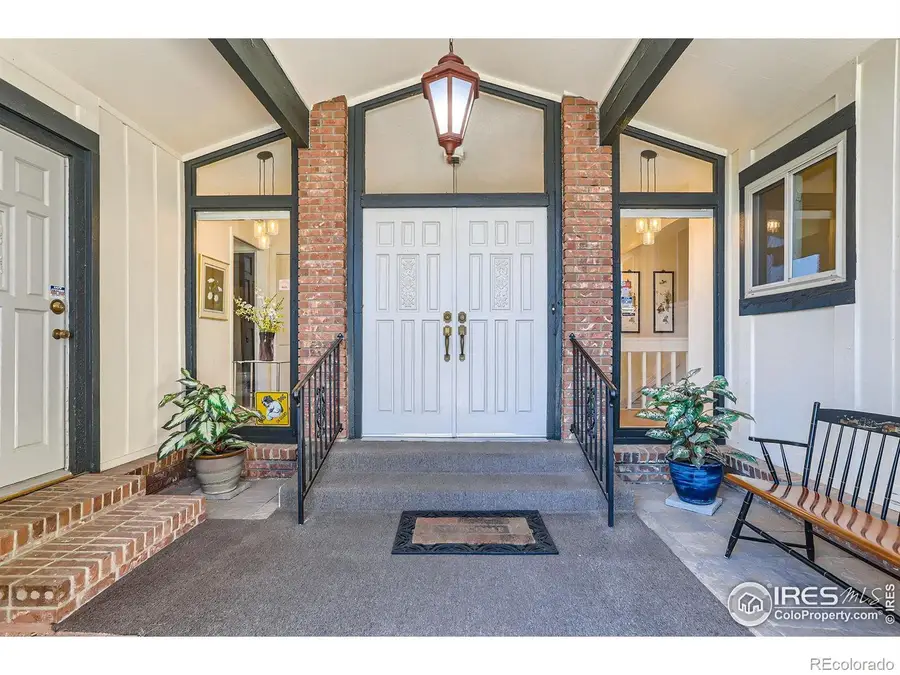
2490 Vassar Drive,Boulder, CO 80305
$2,220,000
- 5 Beds
- 3 Baths
- 4,294 sq. ft.
- Single family
- Active
Listed by:eric jacobson3034370221
Office:compass - boulder
MLS#:IR1039583
Source:ML
Price summary
- Price:$2,220,000
- Price per sq. ft.:$517
About this home
Owls. Hummingbirds. Rainbows. Deer. Plateaus. Bobcats.If you value nature and peace, then 2490 Vassar Drive is the house for you. You can view all of it and more from this walkout-ranch home situated on a1/3 acre of sheer bliss beside a meadow awash in wildlife & greenery below the towering Flatirons. Enjoy wildlife sightings, nature's grandeur & panoramic views 365 days a year from an expansive wraparound deck protected from inclement weather. With 4,400 square sq/ft of indoor space, there's plenty of room to spread out on this exclusive property. Enjoy two wood-burning fireplaces in winter and take in all the mountain views from extensive windows framing bright and airy rooms. The solar-powered home is only a half-block from hundreds of Boulder hiking and biking trails, and close to NCAR and the highly rated Bear Creek Elementary School. The downstairs has been a lucrative ADU in the past or it could be a perfect mother-in-law suite.Ready to put your touches on this rare property? Come see it today!
Contact an agent
Home facts
- Year built:1973
- Listing Id #:IR1039583
Rooms and interior
- Bedrooms:5
- Total bathrooms:3
- Full bathrooms:2
- Living area:4,294 sq. ft.
Heating and cooling
- Cooling:Air Conditioning-Room, Ceiling Fan(s), Central Air
- Heating:Forced Air
Structure and exterior
- Roof:Composition
- Year built:1973
- Building area:4,294 sq. ft.
- Lot area:0.3 Acres
Schools
- High school:Fairview
- Middle school:Southern Hills
- Elementary school:Bear Creek
Utilities
- Water:Public
- Sewer:Public Sewer
Finances and disclosures
- Price:$2,220,000
- Price per sq. ft.:$517
- Tax amount:$8,815 (2024)
New listings near 2490 Vassar Drive
- New
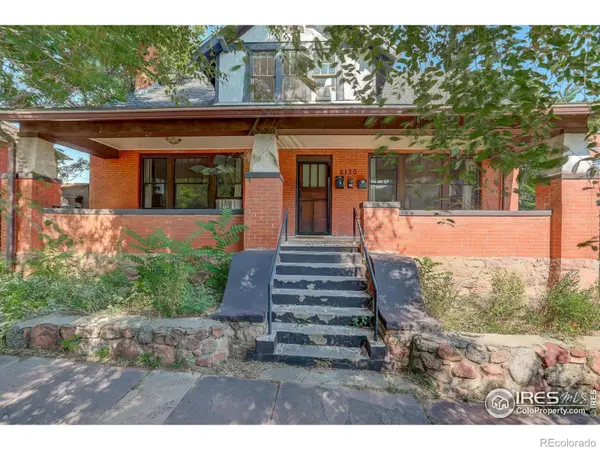 $2,885,000Active-- beds -- baths3,496 sq. ft.
$2,885,000Active-- beds -- baths3,496 sq. ft.2130-2128 11th Street, Boulder, CO 80302
MLS# IR1041403Listed by: COLDWELL BANKER REALTY-BOULDER - Open Sat, 12 to 2pmNew
 $2,225,000Active4 beds 3 baths3,107 sq. ft.
$2,225,000Active4 beds 3 baths3,107 sq. ft.2410 Vassar Drive, Boulder, CO 80305
MLS# IR1041397Listed by: WK REAL ESTATE - Open Sun, 1:30 to 3pmNew
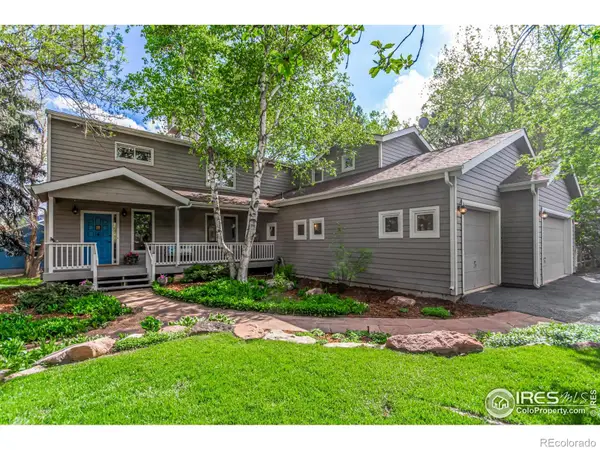 $1,695,000Active4 beds 5 baths3,512 sq. ft.
$1,695,000Active4 beds 5 baths3,512 sq. ft.4157 19th Street, Boulder, CO 80304
MLS# IR1041383Listed by: RE/MAX OF BOULDER, INC - New
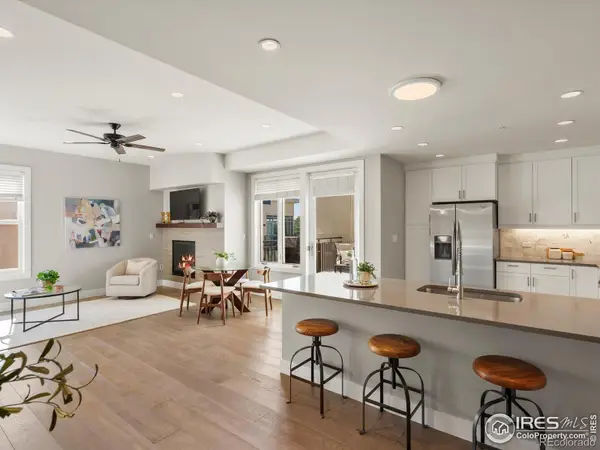 $599,000Active1 beds 1 baths972 sq. ft.
$599,000Active1 beds 1 baths972 sq. ft.3301 Arapahoe Avenue #415, Boulder, CO 80303
MLS# IR1041384Listed by: 8Z REAL ESTATE - Coming Soon
 $5,850,000Coming Soon5 beds 6 baths
$5,850,000Coming Soon5 beds 6 baths1285 Meadow Place, Boulder, CO 80304
MLS# IR1041390Listed by: COMPASS - BOULDER - New
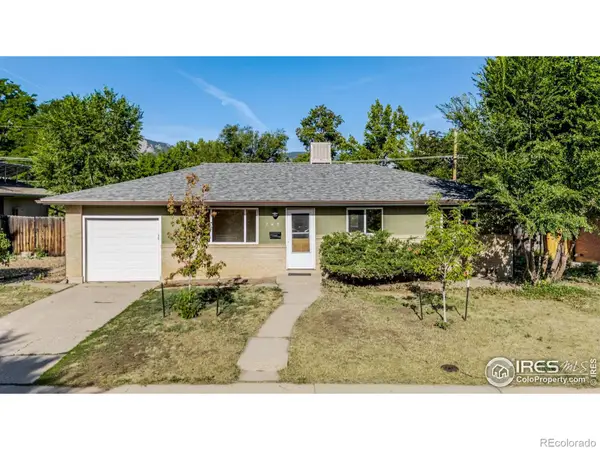 $724,900Active3 beds 1 baths1,026 sq. ft.
$724,900Active3 beds 1 baths1,026 sq. ft.745 37th Street, Boulder, CO 80303
MLS# IR1041370Listed by: COMPASS - BOULDER - Coming Soon
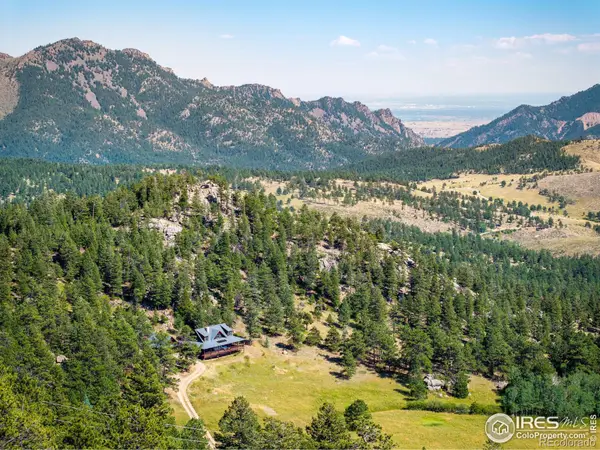 $1,750,000Coming Soon3 beds 2 baths
$1,750,000Coming Soon3 beds 2 baths8558 Flagstaff Road, Boulder, CO 80302
MLS# IR1041359Listed by: ALPINE REALTY - New
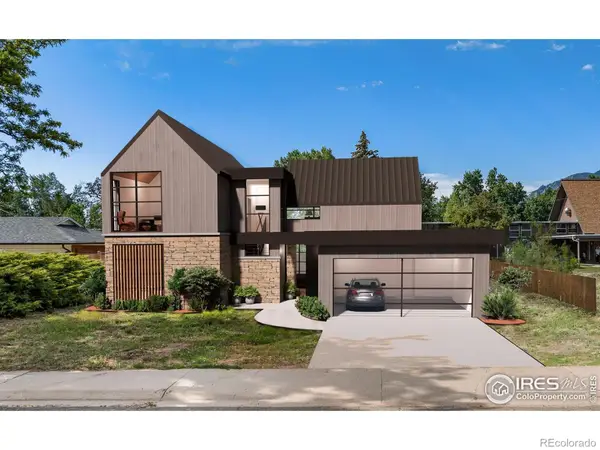 $850,000Active0.19 Acres
$850,000Active0.19 Acres1930 Grape Avenue, Boulder, CO 80304
MLS# IR1041354Listed by: MILEHIMODERN - BOULDER - Coming Soon
 $7,950,000Coming Soon5 beds 8 baths
$7,950,000Coming Soon5 beds 8 baths2955 Stanford Avenue, Boulder, CO 80305
MLS# IR1041320Listed by: THE AGENCY - BOULDER - Open Sat, 11am to 2pmNew
 $2,200,000Active3 beds 3 baths3,325 sq. ft.
$2,200,000Active3 beds 3 baths3,325 sq. ft.6972 Roaring Fork Trail, Boulder, CO 80301
MLS# IR1041298Listed by: COLDWELL BANKER REALTY-BOULDER
