2962 Shadow Creek Drive #306, Boulder, CO 80303
Local realty services provided by:Better Homes and Gardens Real Estate Kenney & Company
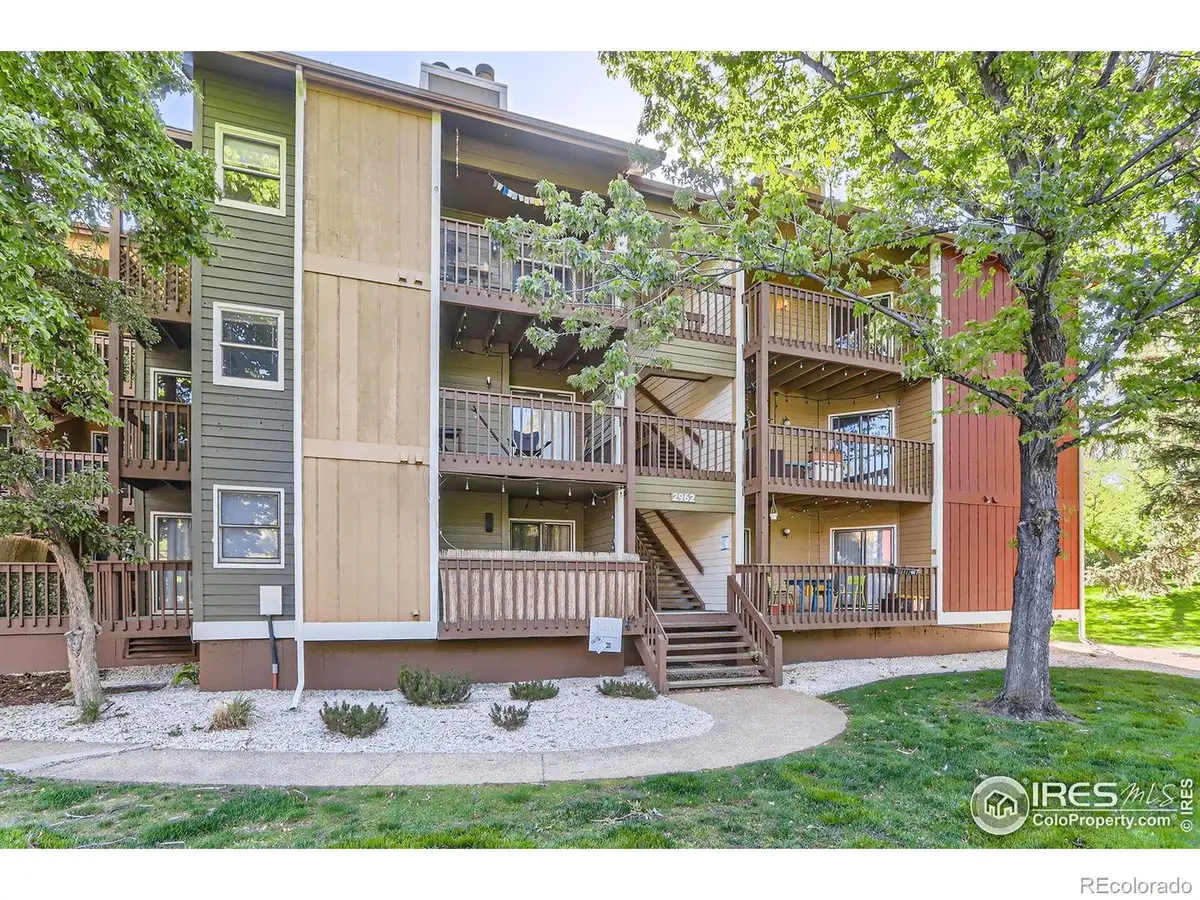

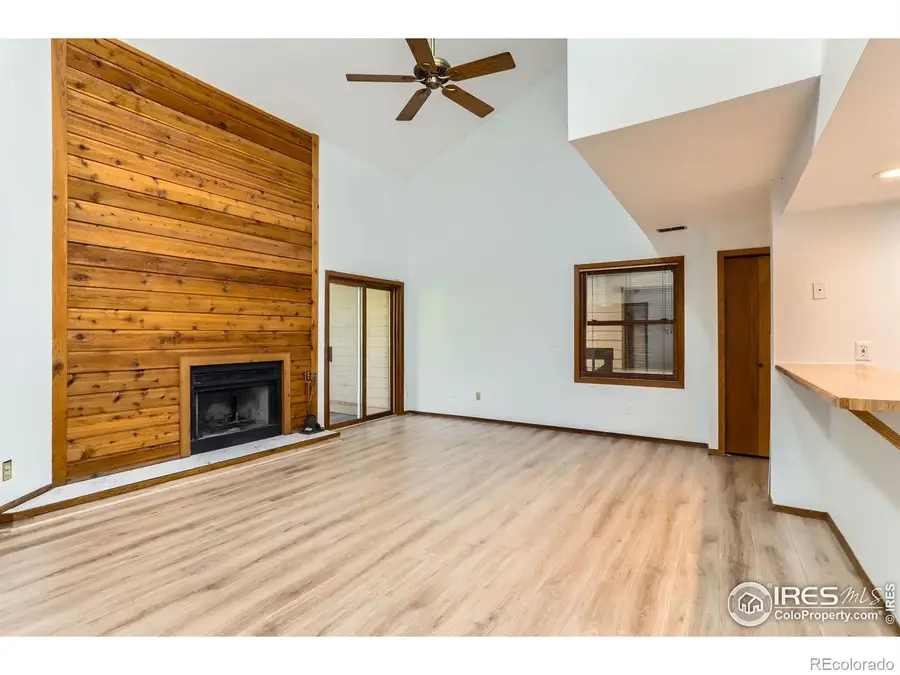
2962 Shadow Creek Drive #306,Boulder, CO 80303
$535,000
- 2 Beds
- 2 Baths
- 913 sq. ft.
- Condominium
- Active
Listed by:jennifer fox3036417424
Office:fox property management
MLS#:IR1034397
Source:ML
Price summary
- Price:$535,000
- Price per sq. ft.:$585.98
- Monthly HOA dues:$597
About this home
Discover this exceptional two-bedroom, two-bathroom top-floor condo in the sought-after Gold Run community. Two decks face west into lovely, private, community space. Parking is easy with lots of visitor spots near the building. Step inside to find laminate flooring throughout, soaring vaulted ceilings, and an abundance of natural light that fills the space with warmth and comfort. The popcorn ceilings have been removed, giving the home a clean, modern feel. Thoughtfully maintained and move-in ready, this home strikes the perfect balance between style and functionality. Additional features include a reserved underground parking space and convenient elevator access-making daily life effortless. As a resident, you'll enjoy access to Gold Run's fitness center, indoor pool, and more-bringing a unique blend of relaxation and recreation. This property is walking distance to the CU Boulder Campus, 29th Street Mall and along the Boulder bike path, making for very easy transportation. Don't miss your chance to own this charming treetop escape!
Contact an agent
Home facts
- Year built:1985
- Listing Id #:IR1034397
Rooms and interior
- Bedrooms:2
- Total bathrooms:2
- Full bathrooms:2
- Living area:913 sq. ft.
Heating and cooling
- Cooling:Central Air
- Heating:Forced Air
Structure and exterior
- Roof:Metal
- Year built:1985
- Building area:913 sq. ft.
Schools
- High school:Fairview
- Middle school:Manhattan
- Elementary school:Creekside
Utilities
- Water:Public
- Sewer:Public Sewer
Finances and disclosures
- Price:$535,000
- Price per sq. ft.:$585.98
- Tax amount:$2,684 (2024)
New listings near 2962 Shadow Creek Drive #306
- New
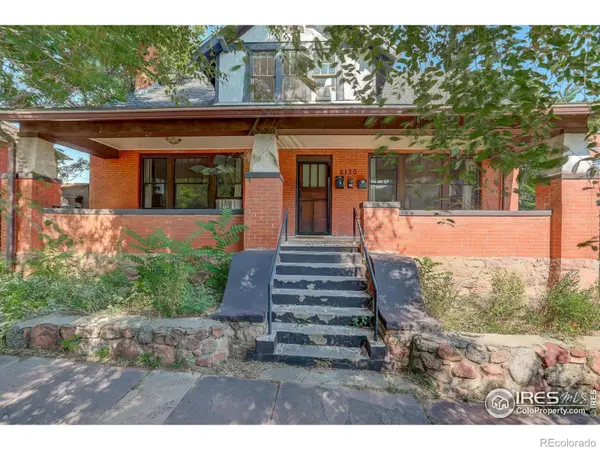 $2,885,000Active-- beds -- baths3,496 sq. ft.
$2,885,000Active-- beds -- baths3,496 sq. ft.2130-2128 11th Street, Boulder, CO 80302
MLS# IR1041403Listed by: COLDWELL BANKER REALTY-BOULDER - Open Sat, 12 to 2pmNew
 $2,225,000Active4 beds 3 baths3,107 sq. ft.
$2,225,000Active4 beds 3 baths3,107 sq. ft.2410 Vassar Drive, Boulder, CO 80305
MLS# IR1041397Listed by: WK REAL ESTATE - Open Sun, 1:30 to 3pmNew
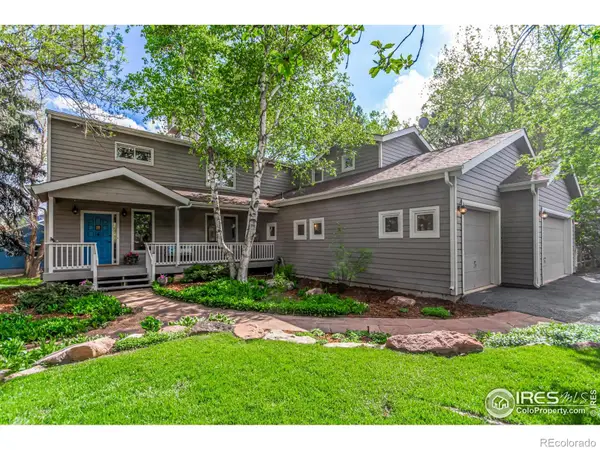 $1,695,000Active4 beds 5 baths3,512 sq. ft.
$1,695,000Active4 beds 5 baths3,512 sq. ft.4157 19th Street, Boulder, CO 80304
MLS# IR1041383Listed by: RE/MAX OF BOULDER, INC - New
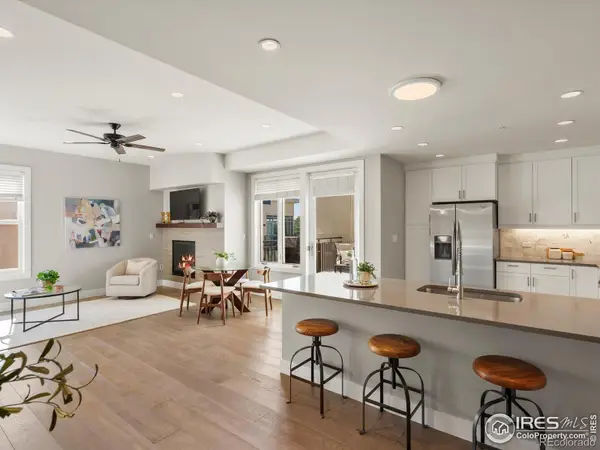 $599,000Active1 beds 1 baths972 sq. ft.
$599,000Active1 beds 1 baths972 sq. ft.3301 Arapahoe Avenue #415, Boulder, CO 80303
MLS# IR1041384Listed by: 8Z REAL ESTATE - Coming Soon
 $5,850,000Coming Soon5 beds 6 baths
$5,850,000Coming Soon5 beds 6 baths1285 Meadow Place, Boulder, CO 80304
MLS# IR1041390Listed by: COMPASS - BOULDER - New
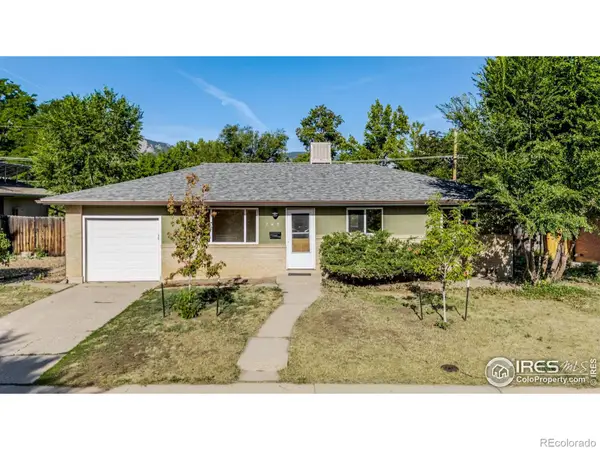 $724,900Active3 beds 1 baths1,026 sq. ft.
$724,900Active3 beds 1 baths1,026 sq. ft.745 37th Street, Boulder, CO 80303
MLS# IR1041370Listed by: COMPASS - BOULDER - Coming Soon
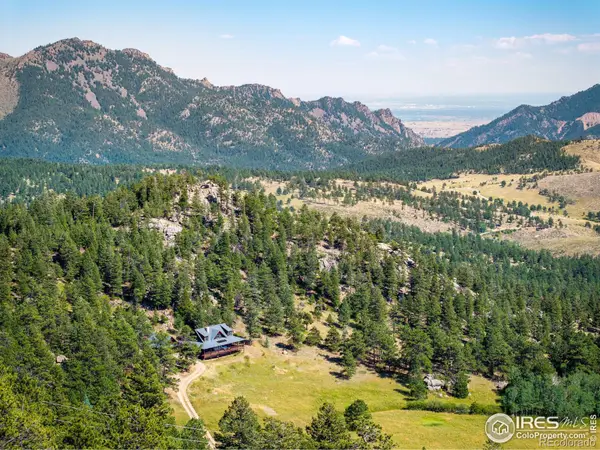 $1,750,000Coming Soon3 beds 2 baths
$1,750,000Coming Soon3 beds 2 baths8558 Flagstaff Road, Boulder, CO 80302
MLS# IR1041359Listed by: ALPINE REALTY - New
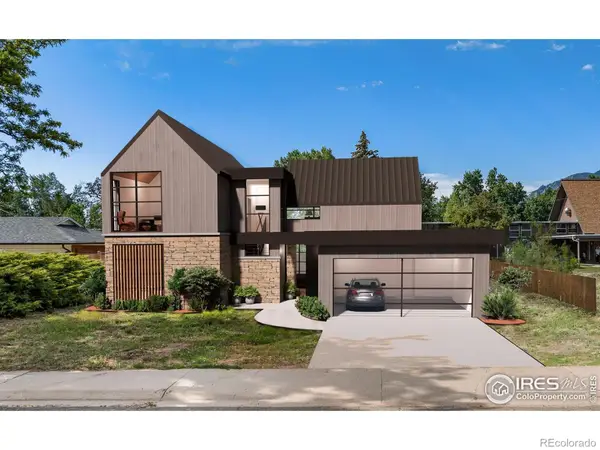 $850,000Active0.19 Acres
$850,000Active0.19 Acres1930 Grape Avenue, Boulder, CO 80304
MLS# IR1041354Listed by: MILEHIMODERN - BOULDER - Coming Soon
 $7,950,000Coming Soon5 beds 8 baths
$7,950,000Coming Soon5 beds 8 baths2955 Stanford Avenue, Boulder, CO 80305
MLS# IR1041320Listed by: THE AGENCY - BOULDER - Open Sat, 11am to 2pmNew
 $2,200,000Active3 beds 3 baths3,325 sq. ft.
$2,200,000Active3 beds 3 baths3,325 sq. ft.6972 Roaring Fork Trail, Boulder, CO 80301
MLS# IR1041298Listed by: COLDWELL BANKER REALTY-BOULDER
