309 27th Street, Boulder, CO 80305
Local realty services provided by:Better Homes and Gardens Real Estate Kenney & Company
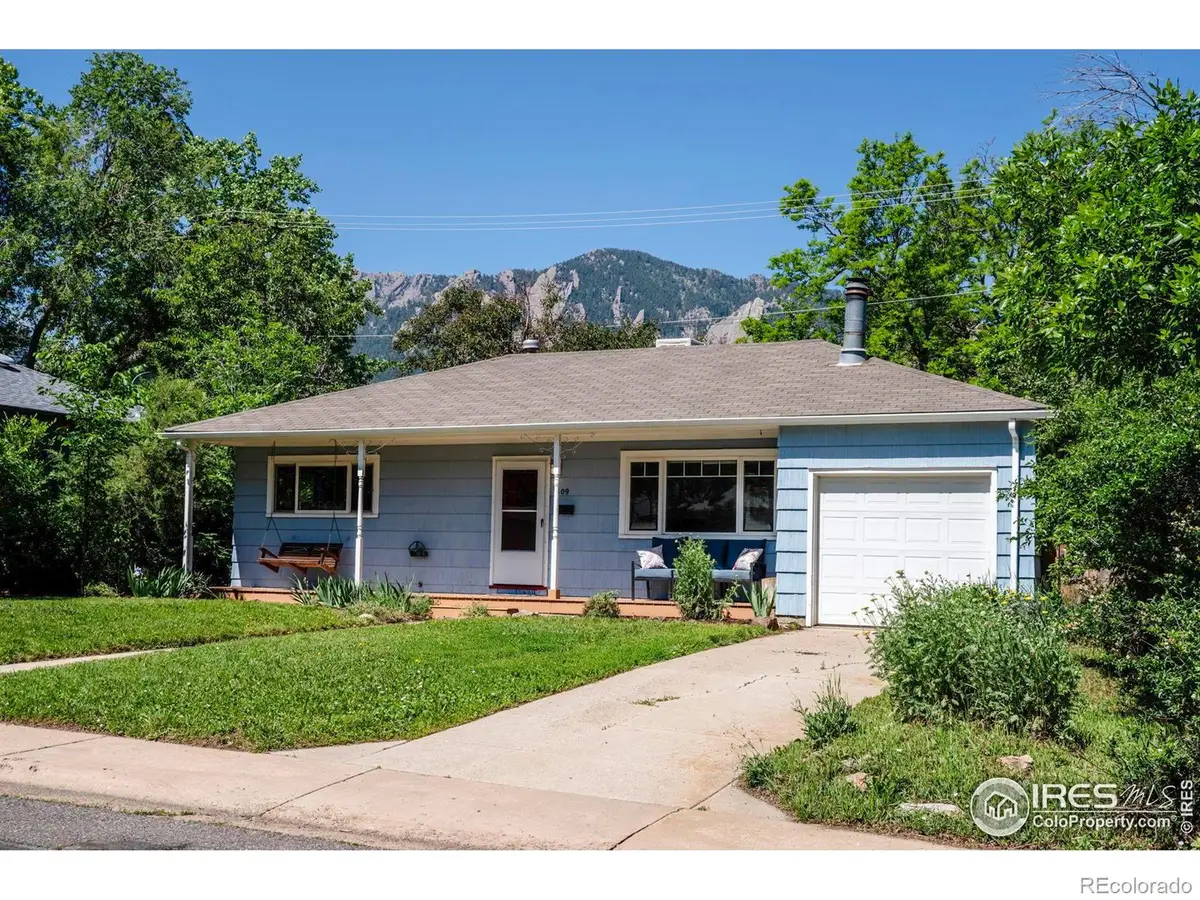
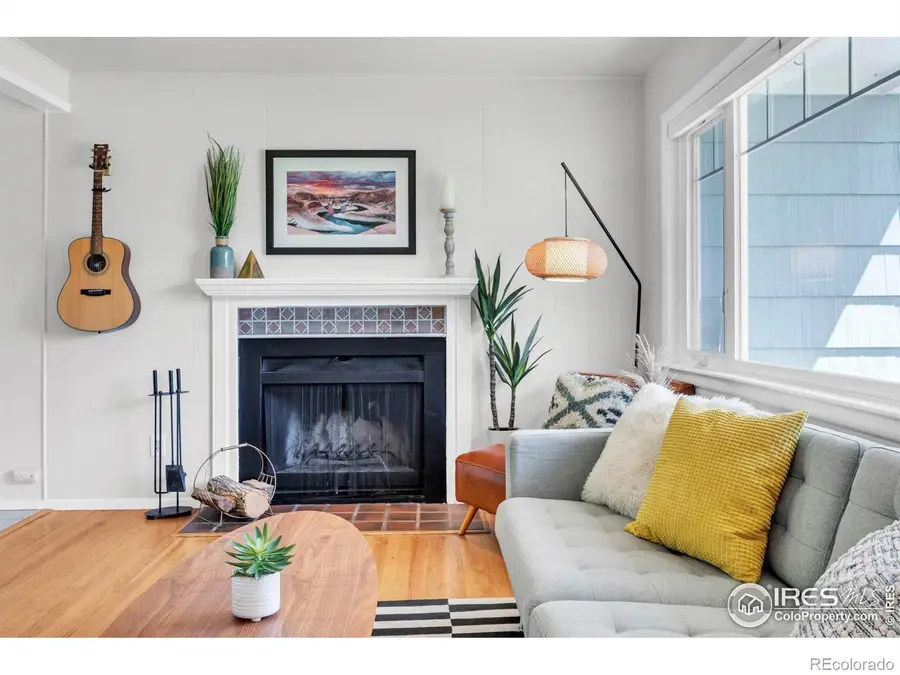
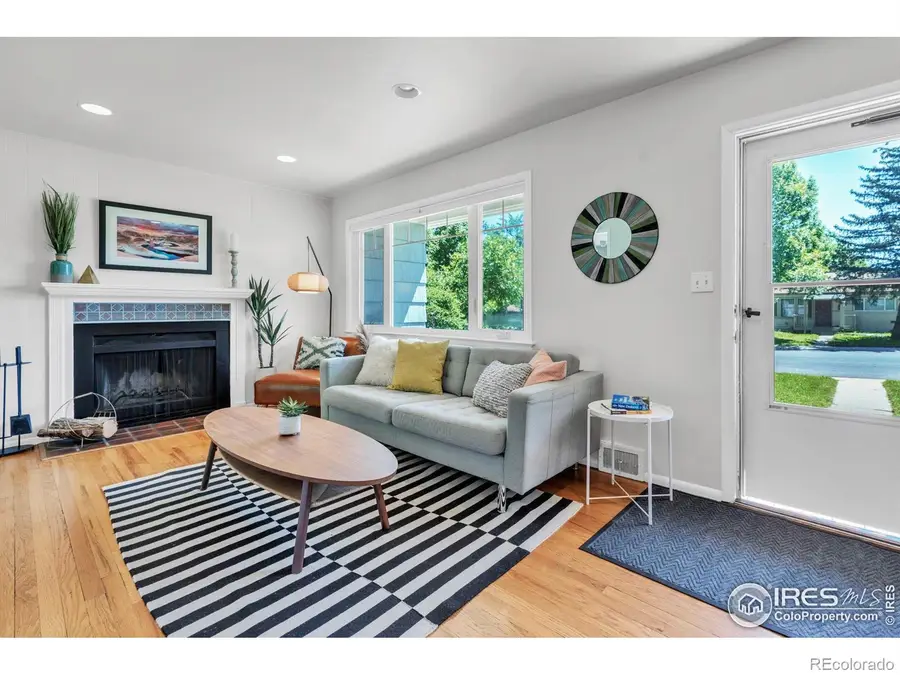
309 27th Street,Boulder, CO 80305
$689,000
- 2 Beds
- 1 Baths
- 913 sq. ft.
- Single family
- Active
Listed by:christopher botsy phillips7206295100
Office:compass - boulder
MLS#:IR1036364
Source:ML
Price summary
- Price:$689,000
- Price per sq. ft.:$754.65
About this home
Enjoy Flatirons views from this Shabby Chic, sun-filled Martin Acres ranch with vintage charm and modern updates throughout. This 2-bedroom, 1-bath home features an open floor plan, hardwood floors, a cozy living room fireplace, and stylish retro touches including a Vintage Magic Chef stove/oven and a Unique Classic refrigerator. The beautifully updated kitchen offers butcher block counters, Zia tile backsplash, and a large stainless basin sink. Bonus spaces include an office with wood floors, a lofted sleeping area above the office, and a separate den with built-ins-perfect for work or guests. Step outside to a fully fenced backyard oasis with mature landscaping, garden boxes, a treehouse/playset, and a large deck with built-in benches, ideal for entertaining. The front porch with a hanging swing (it is excluded b/c it has personal importance), covered bike parking, and side entrance adds curb appeal and functionality. Recent upgrades include newer windows, light fixtures, ceiling fans, and an updated bathroom with subway tile, new vanity, and toilet. Evaporative cooler, irrigation system, front-loading washer/dryer, and ample storage in the garage/workshop space complete the package. Just blocks from trails, schools, and Chautauqua, and recently rented as for up to $4,000/m mid-term Airbnb.
Contact an agent
Home facts
- Year built:1954
- Listing Id #:IR1036364
Rooms and interior
- Bedrooms:2
- Total bathrooms:1
- Full bathrooms:1
- Living area:913 sq. ft.
Heating and cooling
- Cooling:Evaporative Cooling
- Heating:Forced Air
Structure and exterior
- Roof:Composition
- Year built:1954
- Building area:913 sq. ft.
- Lot area:0.15 Acres
Schools
- High school:Fairview
- Middle school:Manhattan
- Elementary school:Creekside
Utilities
- Water:Public
- Sewer:Public Sewer
Finances and disclosures
- Price:$689,000
- Price per sq. ft.:$754.65
- Tax amount:$4,157 (2024)
New listings near 309 27th Street
- New
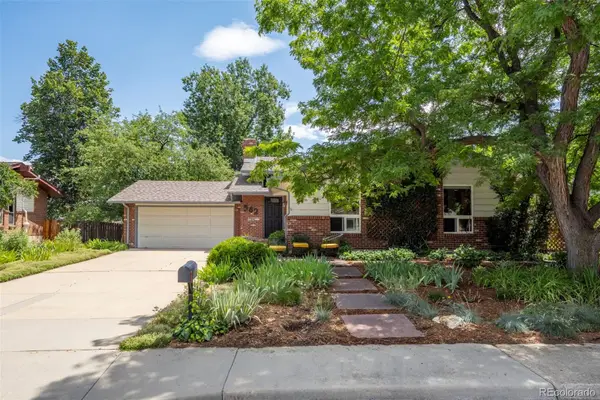 $1,175,000Active4 beds 3 baths2,938 sq. ft.
$1,175,000Active4 beds 3 baths2,938 sq. ft.562 Blackhawk Road, Boulder, CO 80303
MLS# 8486309Listed by: RE/MAX OF BOULDER - New
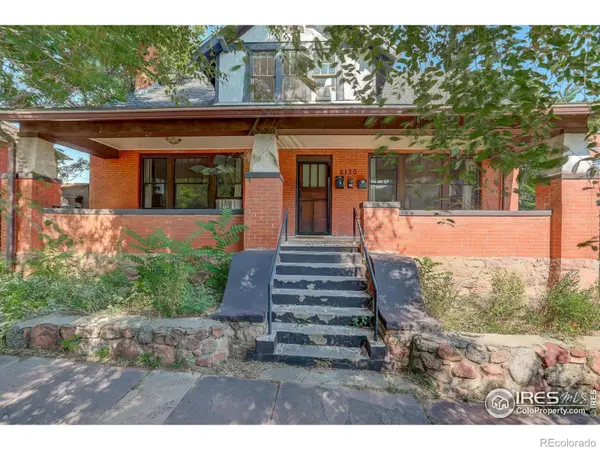 $2,885,000Active-- beds -- baths3,496 sq. ft.
$2,885,000Active-- beds -- baths3,496 sq. ft.2130-2128 11th Street, Boulder, CO 80302
MLS# IR1041403Listed by: COLDWELL BANKER REALTY-BOULDER - Open Sun, 11am to 1pmNew
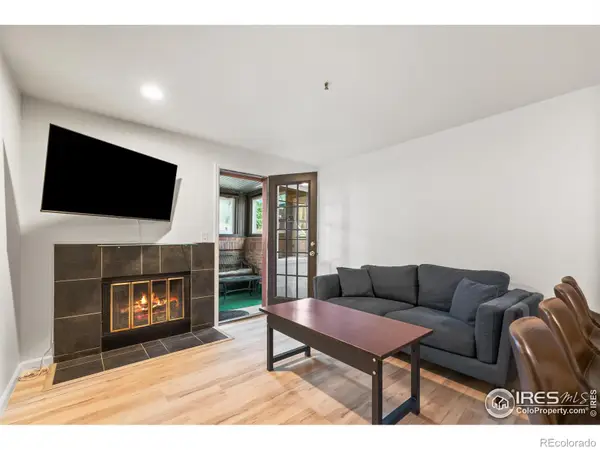 $367,500Active1 beds 1 baths449 sq. ft.
$367,500Active1 beds 1 baths449 sq. ft.1405 Broadway #101, Boulder, CO 80302
MLS# IR1041412Listed by: SANDROCK REAL ESTATE - Open Sat, 12 to 2pmNew
 $2,225,000Active4 beds 3 baths3,107 sq. ft.
$2,225,000Active4 beds 3 baths3,107 sq. ft.2410 Vassar Drive, Boulder, CO 80305
MLS# IR1041397Listed by: WK REAL ESTATE - Open Sun, 1:30 to 3pmNew
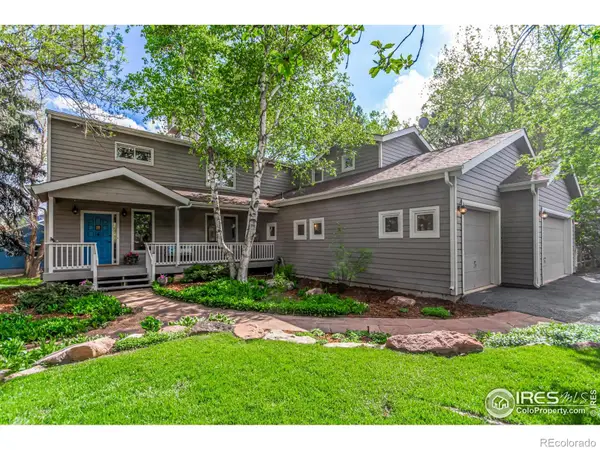 $1,695,000Active4 beds 5 baths3,512 sq. ft.
$1,695,000Active4 beds 5 baths3,512 sq. ft.4157 19th Street, Boulder, CO 80304
MLS# IR1041383Listed by: RE/MAX OF BOULDER, INC - New
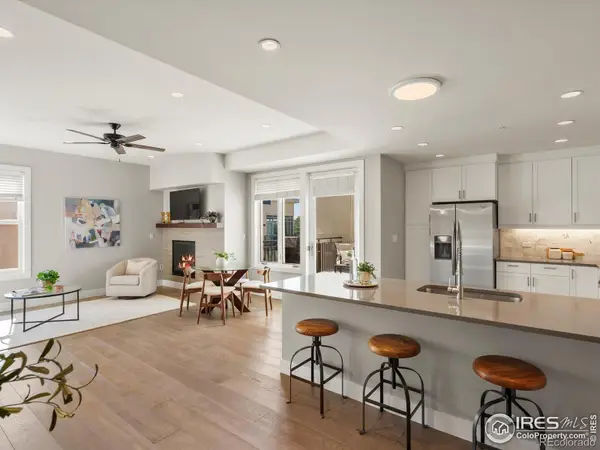 $599,000Active1 beds 1 baths972 sq. ft.
$599,000Active1 beds 1 baths972 sq. ft.3301 Arapahoe Avenue #415, Boulder, CO 80303
MLS# IR1041384Listed by: 8Z REAL ESTATE - Coming Soon
 $5,850,000Coming Soon5 beds 6 baths
$5,850,000Coming Soon5 beds 6 baths1285 Meadow Place, Boulder, CO 80304
MLS# IR1041390Listed by: COMPASS - BOULDER - New
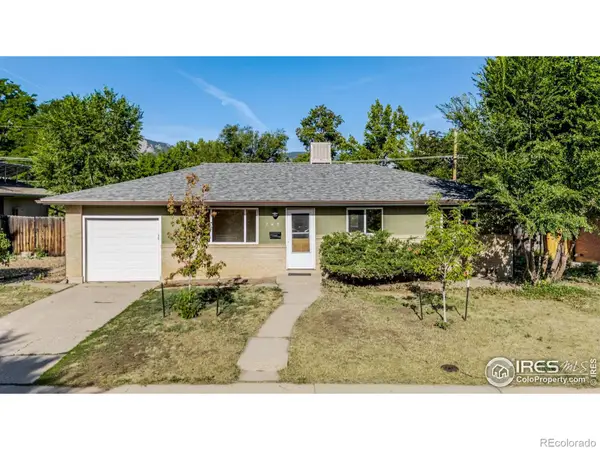 $724,900Active3 beds 1 baths1,026 sq. ft.
$724,900Active3 beds 1 baths1,026 sq. ft.745 37th Street, Boulder, CO 80303
MLS# IR1041370Listed by: COMPASS - BOULDER - Coming Soon
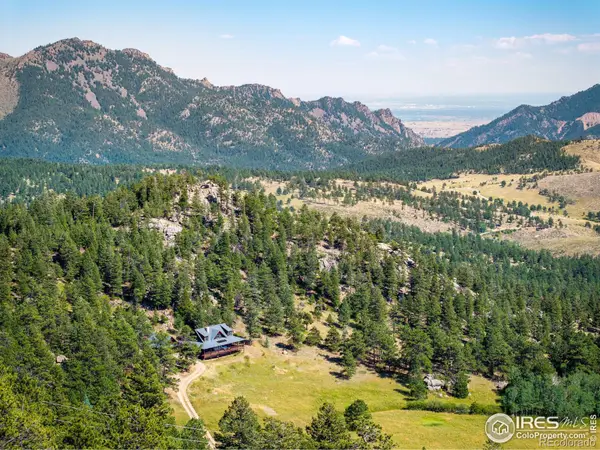 $1,750,000Coming Soon3 beds 2 baths
$1,750,000Coming Soon3 beds 2 baths8558 Flagstaff Road, Boulder, CO 80302
MLS# IR1041359Listed by: ALPINE REALTY - New
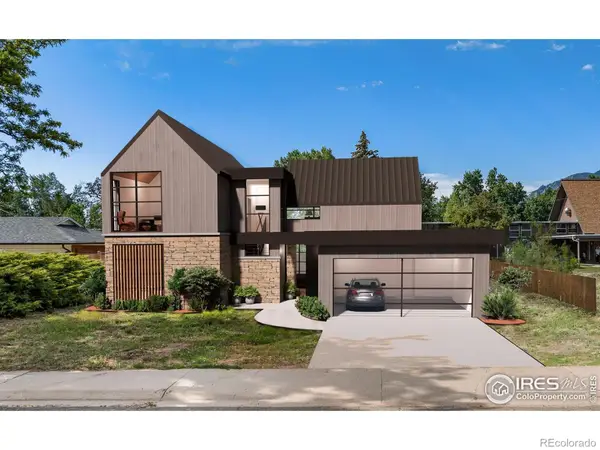 $850,000Active0.19 Acres
$850,000Active0.19 Acres1930 Grape Avenue, Boulder, CO 80304
MLS# IR1041354Listed by: MILEHIMODERN - BOULDER
