3805 Northbrook Drive #A, Boulder, CO 80304
Local realty services provided by:Better Homes and Gardens Real Estate Kenney & Company
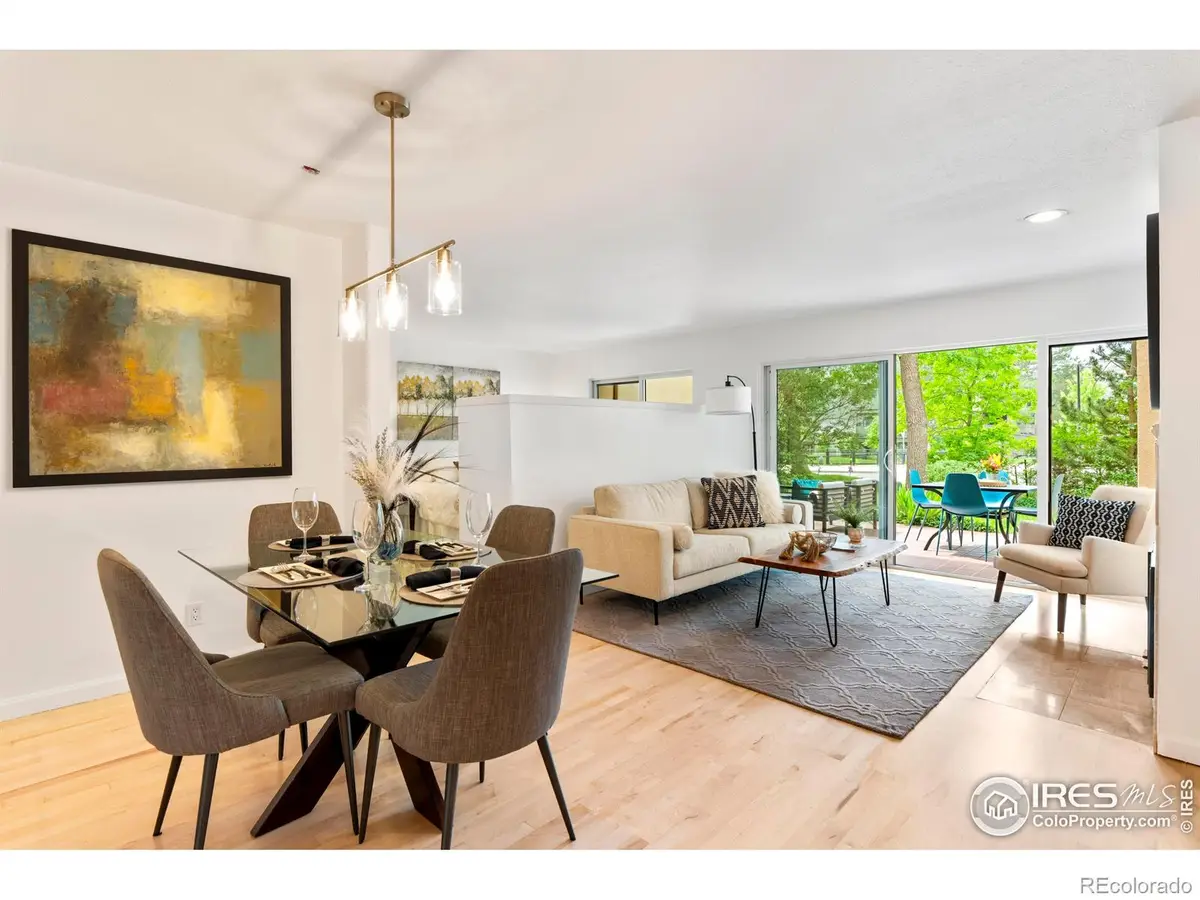

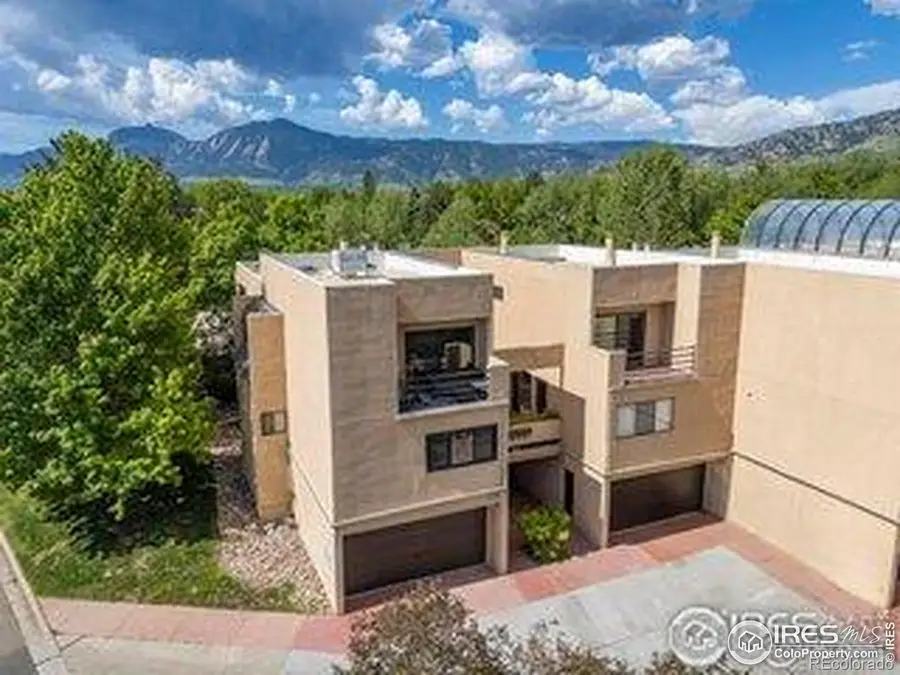
Listed by:amie jablonski3038880693
Office:re/max of boulder, inc
MLS#:IR1041246
Source:ML
Price summary
- Price:$399,900
- Price per sq. ft.:$427.24
- Monthly HOA dues:$575
About this home
Looking to build equity and be more in control of your future, discover this perfect blend of indoor-outdoor living in this light-filled corner unit. Nestled in one of Boulder's most desirable, greenbelt-adjacent communities with it's cheerful southern exposure and open floor plan, this home welcomes convenient main floor living. Step through two oversized sliding glass doors into your private 22' x 12' tiled patio an ideal space for relaxing in the sun, entertaining guests, or cultivating your green thumb with built-in planters. The patio opens directly onto a lush greenbelt, giving you the feel of your own backyard, perfect for your pets! Inside, maple hardwood floors run throughout the living, dining, and amazing sun filled home office. A cozy wood-burning fireplace with marble surround anchors the living room, while the open-concept kitchen features stainless steel appliances, a tumbled marble backsplash, and breakfast bar. The flexible floor plan offers two potential bedroom setups, including a generous walk-in closet and a Jack-and-Jill style bathroom with dual vanity areas. Unique to this unit is a rare 12' x 11' heated storage room located just steps from your front door-perfect for bikes, gear, or hobby supplies, keeping your living space tidy and clutter-free. This lovely condo is priced to sell, over $100K less than the last sale of the exact same floor plan! Additional features include: assigned parking right across from the unit, ample guest parking, access to two community pools, three tennis courts, and sand volleyball. Direct connection to Boulder's extensive bike path system. Just 10 minutes to Pearl Street's vibrant restaurants, shopping, and entertainment. Whether you're looking for low-maintenance living, a peaceful retreat, or easy access to Boulder's active lifestyle, this condo delivers it all. Come explore the possibilities and imagine your new life here!
Contact an agent
Home facts
- Year built:1984
- Listing Id #:IR1041246
Rooms and interior
- Bedrooms:2
- Total bathrooms:1
- Full bathrooms:1
- Living area:936 sq. ft.
Heating and cooling
- Heating:Hot Water
Structure and exterior
- Roof:Membrane
- Year built:1984
- Building area:936 sq. ft.
- Lot area:0.02 Acres
Schools
- High school:Boulder
- Middle school:Centennial
- Elementary school:Crest View
Utilities
- Water:Public
- Sewer:Public Sewer
Finances and disclosures
- Price:$399,900
- Price per sq. ft.:$427.24
- Tax amount:$2,478 (2023)
New listings near 3805 Northbrook Drive #A
- New
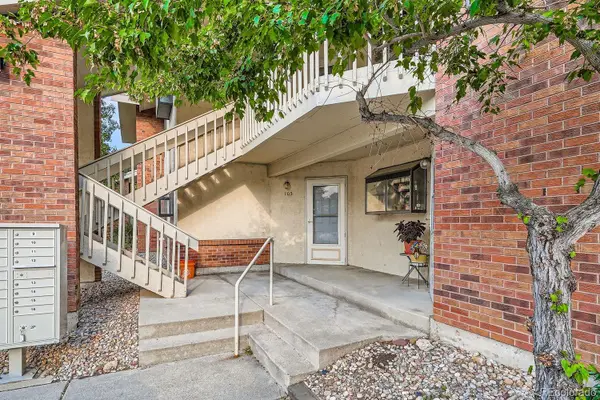 $445,000Active2 beds 2 baths954 sq. ft.
$445,000Active2 beds 2 baths954 sq. ft.565 Manhattan Drive #103, Boulder, CO 80303
MLS# 4929526Listed by: URBAN COMPANIES - New
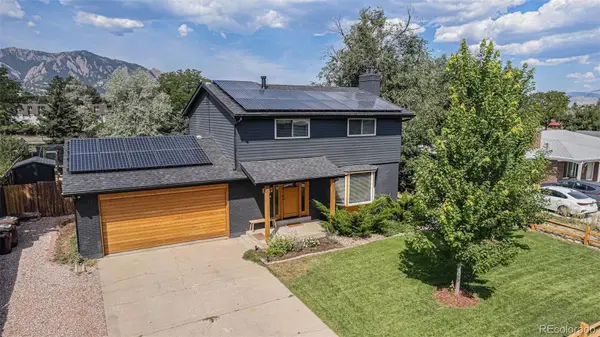 $1,275,000Active4 beds 3 baths2,340 sq. ft.
$1,275,000Active4 beds 3 baths2,340 sq. ft.219 Seminole Drive, Boulder, CO 80303
MLS# 3072780Listed by: YOUR CASTLE REALTY LLC - Coming Soon
 $564,900Coming Soon2 beds 2 baths
$564,900Coming Soon2 beds 2 baths1131 Monroe Drive #C, Boulder, CO 80303
MLS# IR1041485Listed by: JPAR MODERN REAL ESTATE - Coming Soon
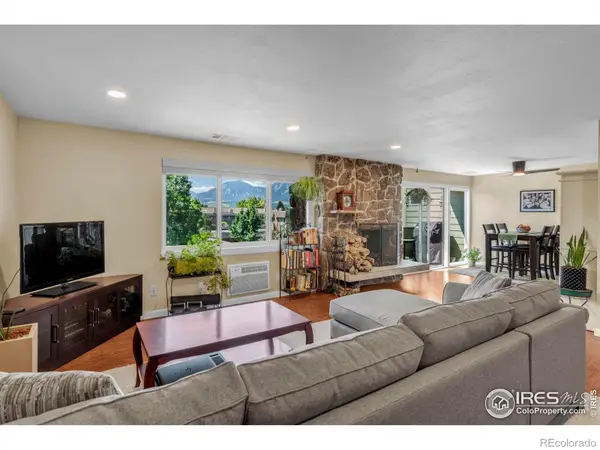 $435,000Coming Soon2 beds 1 baths
$435,000Coming Soon2 beds 1 baths3365 Chisholm Trail #302, Boulder, CO 80301
MLS# IR1041474Listed by: COMPASS-DENVER - Open Sun, 11am to 1pmNew
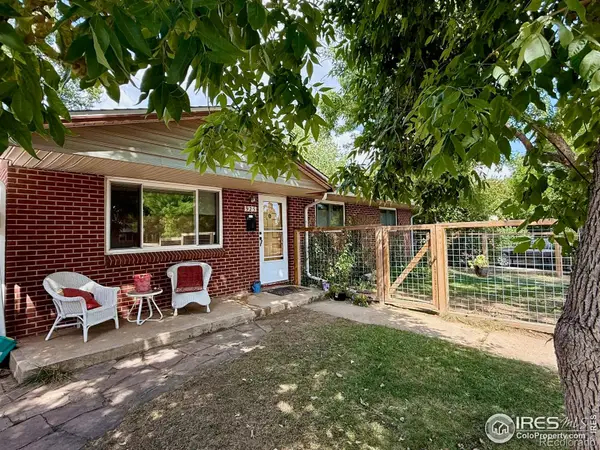 $648,500Active3 beds 2 baths924 sq. ft.
$648,500Active3 beds 2 baths924 sq. ft.925 36th Street, Boulder, CO 80303
MLS# IR1041471Listed by: BETTER HOMES AND GARDENS REAL ESTATE - NEUHAUS - Open Fri, 4 to 6pmNew
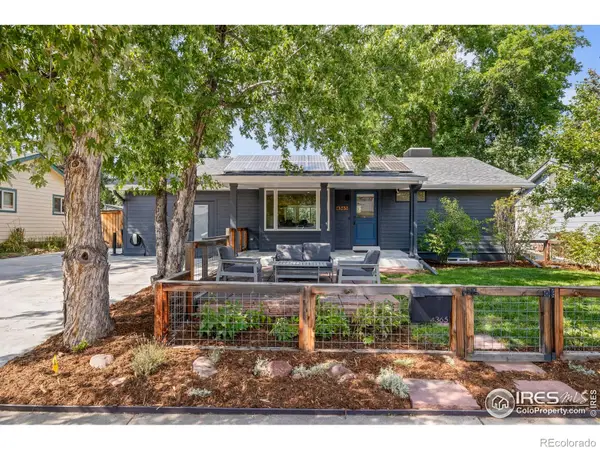 $1,400,000Active3 beds 3 baths2,092 sq. ft.
$1,400,000Active3 beds 3 baths2,092 sq. ft.4365 Ludlow Street, Boulder, CO 80305
MLS# IR1041450Listed by: EXP REALTY LLC - New
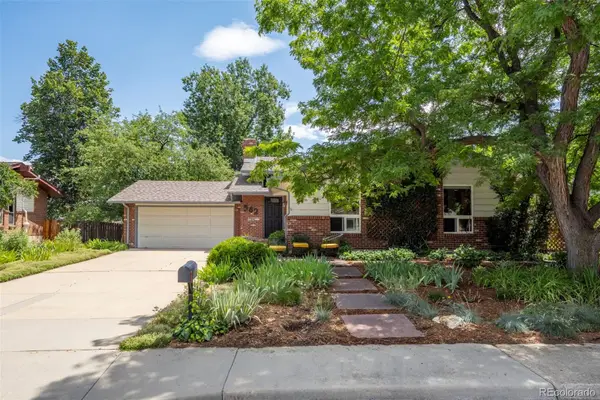 $1,175,000Active4 beds 3 baths2,938 sq. ft.
$1,175,000Active4 beds 3 baths2,938 sq. ft.562 Blackhawk Road, Boulder, CO 80303
MLS# 8486309Listed by: RE/MAX OF BOULDER - New
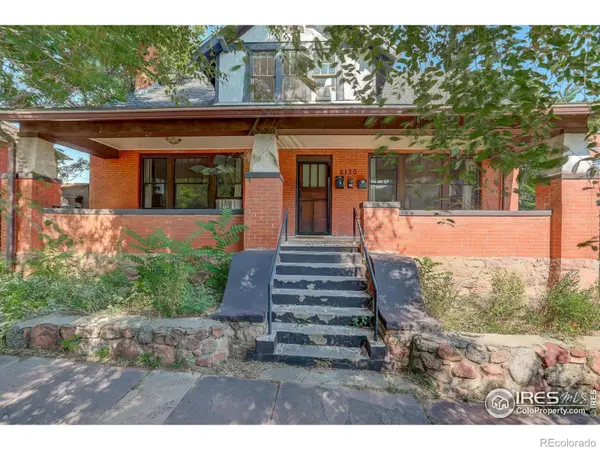 $2,885,000Active-- beds -- baths3,496 sq. ft.
$2,885,000Active-- beds -- baths3,496 sq. ft.2130-2128 11th Street, Boulder, CO 80302
MLS# IR1041403Listed by: COLDWELL BANKER REALTY-BOULDER - Open Sun, 11am to 1pmNew
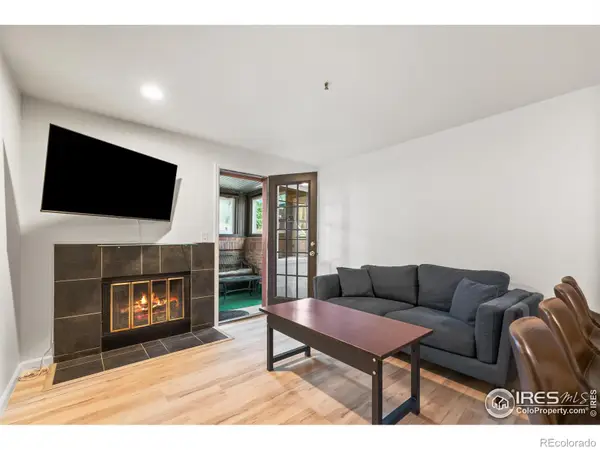 $367,500Active1 beds 1 baths449 sq. ft.
$367,500Active1 beds 1 baths449 sq. ft.1405 Broadway #101, Boulder, CO 80302
MLS# IR1041412Listed by: SANDROCK REAL ESTATE - Open Sat, 12 to 2pmNew
 $2,225,000Active4 beds 3 baths3,107 sq. ft.
$2,225,000Active4 beds 3 baths3,107 sq. ft.2410 Vassar Drive, Boulder, CO 80305
MLS# IR1041397Listed by: WK REAL ESTATE
