3830 Broadway Street #32, Boulder, CO 80304
Local realty services provided by:Better Homes and Gardens Real Estate Kenney & Company
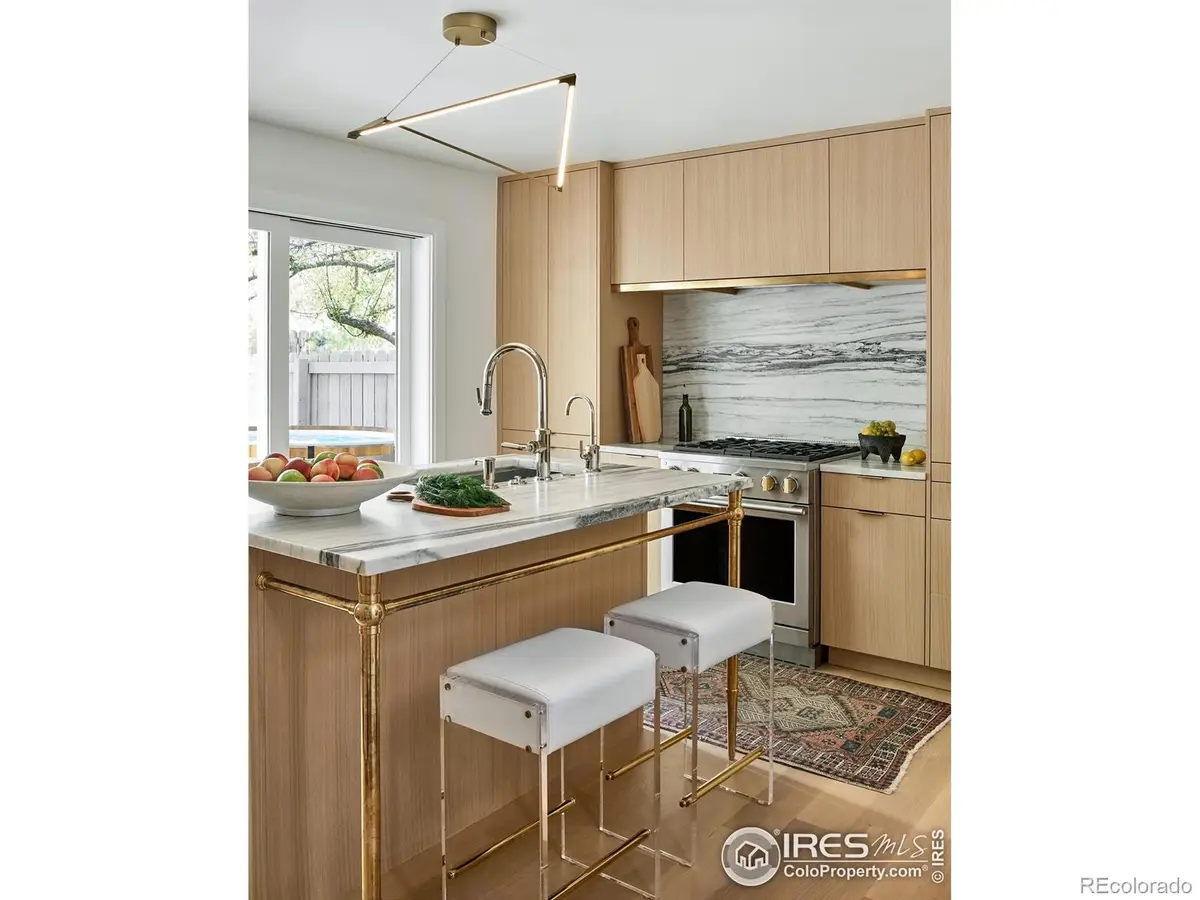
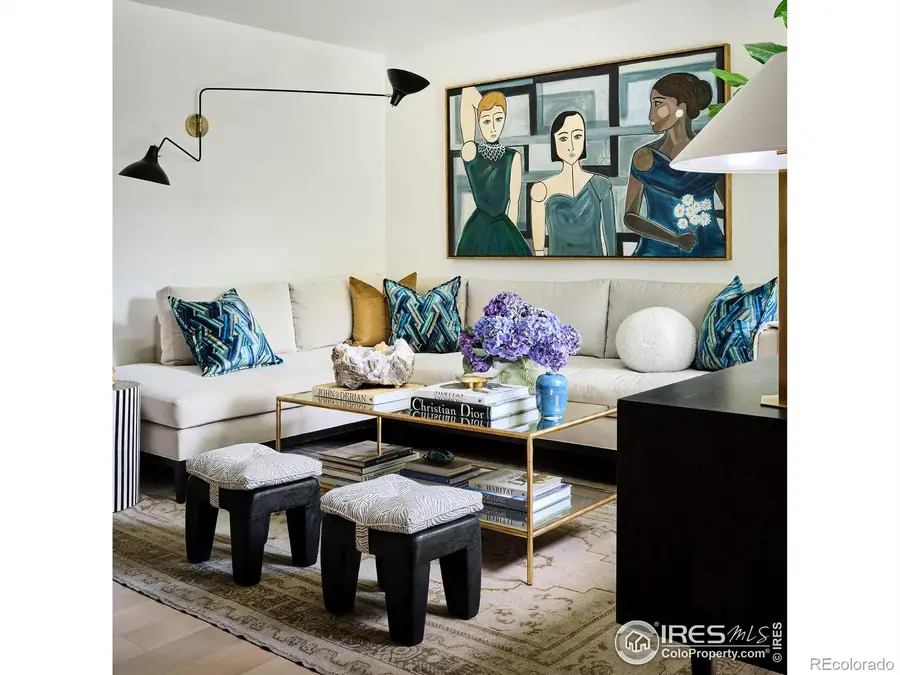
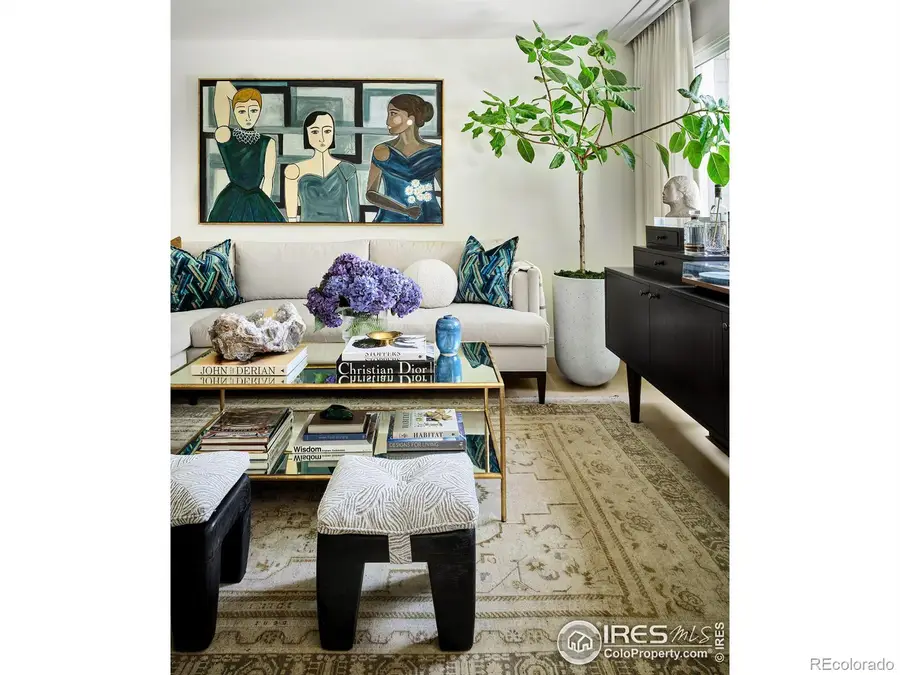
3830 Broadway Street #32,Boulder, CO 80304
$1,199,500
- 3 Beds
- 3 Baths
- 1,488 sq. ft.
- Condominium
- Active
Listed by:jennifer egbert3036193373
Office:milehimodern - boulder
MLS#:IR1027875
Source:ML
Price summary
- Price:$1,199,500
- Price per sq. ft.:$806.12
- Monthly HOA dues:$448
About this home
Designer details emerge in this Appleridge Park residence, meticulously renovated by Kate Hartman Interiors. Exceptional craftsmanship is showcased throughout, from custom millwork to elegant marble countertops. An open-concept design is complemented by rift-sawn white oak flooring on the main and upper levels and terrazzo tile on the lower level. An electric fireplace with a marble mantel anchors the living room. The chef's kitchen flaunts custom cabinetry, GE Monogram appliances, a ventilated range hood and an island with a Palmer Industries custom brass leg system. A stacking sliding door connects the kitchen to a private terrace with a Japanese-style cedar hot tub, a Campania fountain, an infrared heater and a storage ADU. The primary suite boasts a custom built-in closet and a spa-like bath. A flexible lower level offers a wet bar and a washer/dryer set. Upgrades include radiant heated flooring, mini-split air-conditioning units and a high-efficiency tankless hot water system.
Contact an agent
Home facts
- Year built:1971
- Listing Id #:IR1027875
Rooms and interior
- Bedrooms:3
- Total bathrooms:3
- Full bathrooms:1
- Half bathrooms:1
- Living area:1,488 sq. ft.
Heating and cooling
- Cooling:Air Conditioning-Room, Ceiling Fan(s)
- Heating:Forced Air
Structure and exterior
- Roof:Composition
- Year built:1971
- Building area:1,488 sq. ft.
Schools
- High school:Boulder
- Middle school:Centennial
- Elementary school:Crest View
Utilities
- Water:Public
- Sewer:Public Sewer
Finances and disclosures
- Price:$1,199,500
- Price per sq. ft.:$806.12
New listings near 3830 Broadway Street #32
- New
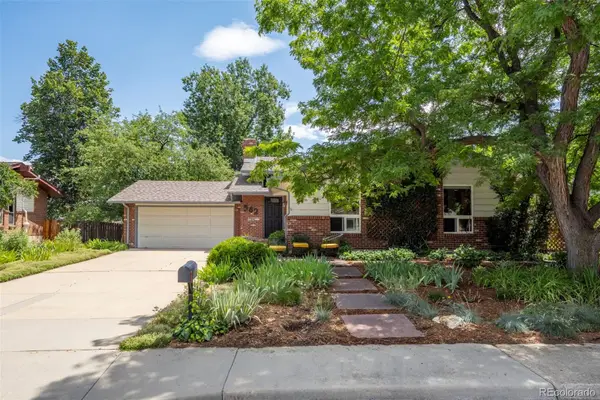 $1,175,000Active4 beds 3 baths2,938 sq. ft.
$1,175,000Active4 beds 3 baths2,938 sq. ft.562 Blackhawk Road, Boulder, CO 80303
MLS# 8486309Listed by: RE/MAX OF BOULDER - New
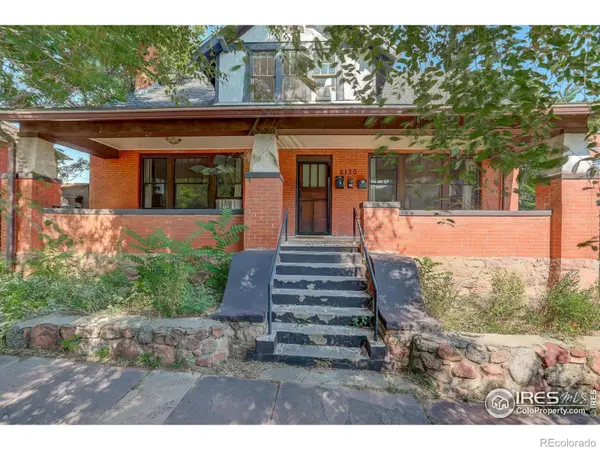 $2,885,000Active-- beds -- baths3,496 sq. ft.
$2,885,000Active-- beds -- baths3,496 sq. ft.2130-2128 11th Street, Boulder, CO 80302
MLS# IR1041403Listed by: COLDWELL BANKER REALTY-BOULDER - Open Sun, 11am to 1pmNew
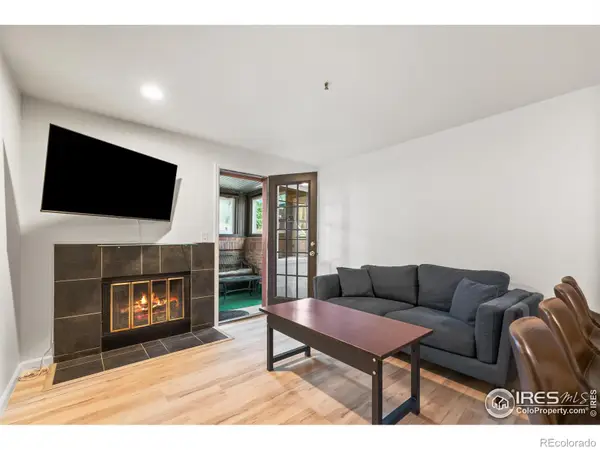 $367,500Active1 beds 1 baths449 sq. ft.
$367,500Active1 beds 1 baths449 sq. ft.1405 Broadway #101, Boulder, CO 80302
MLS# IR1041412Listed by: SANDROCK REAL ESTATE - Open Sat, 12 to 2pmNew
 $2,225,000Active4 beds 3 baths3,107 sq. ft.
$2,225,000Active4 beds 3 baths3,107 sq. ft.2410 Vassar Drive, Boulder, CO 80305
MLS# IR1041397Listed by: WK REAL ESTATE - Open Sun, 1:30 to 3pmNew
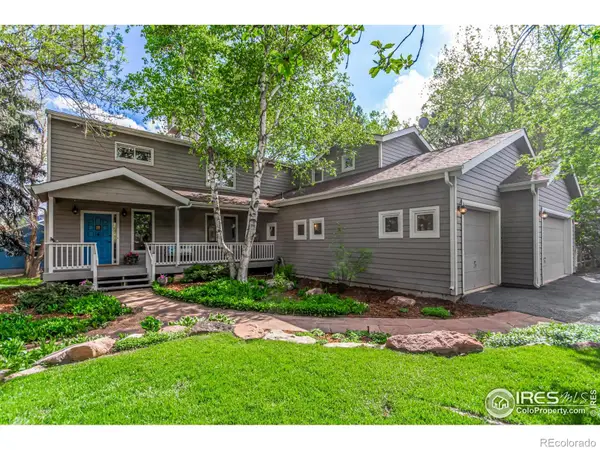 $1,695,000Active4 beds 5 baths3,512 sq. ft.
$1,695,000Active4 beds 5 baths3,512 sq. ft.4157 19th Street, Boulder, CO 80304
MLS# IR1041383Listed by: RE/MAX OF BOULDER, INC - New
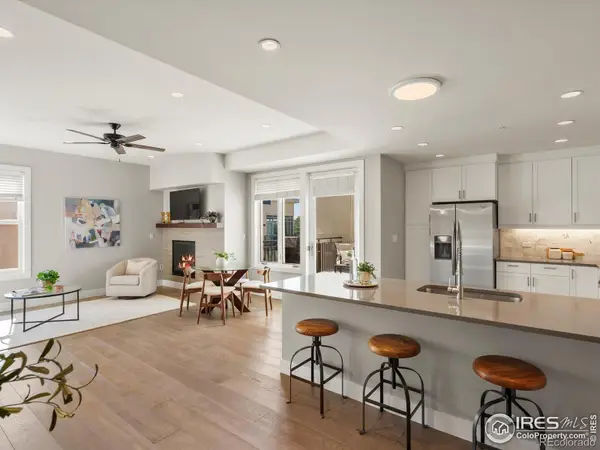 $599,000Active1 beds 1 baths972 sq. ft.
$599,000Active1 beds 1 baths972 sq. ft.3301 Arapahoe Avenue #415, Boulder, CO 80303
MLS# IR1041384Listed by: 8Z REAL ESTATE - Coming Soon
 $5,850,000Coming Soon5 beds 6 baths
$5,850,000Coming Soon5 beds 6 baths1285 Meadow Place, Boulder, CO 80304
MLS# IR1041390Listed by: COMPASS - BOULDER - New
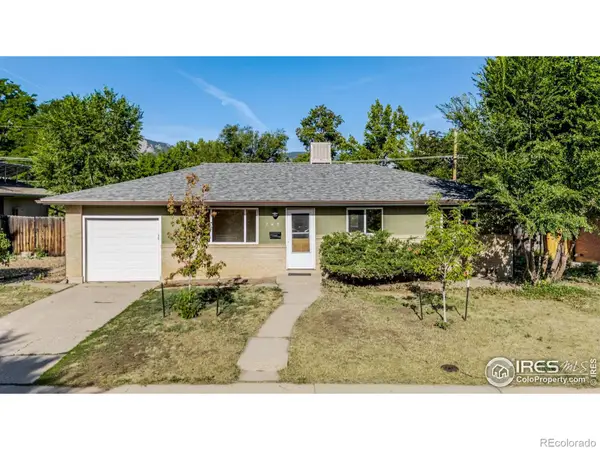 $724,900Active3 beds 1 baths1,026 sq. ft.
$724,900Active3 beds 1 baths1,026 sq. ft.745 37th Street, Boulder, CO 80303
MLS# IR1041370Listed by: COMPASS - BOULDER - Coming Soon
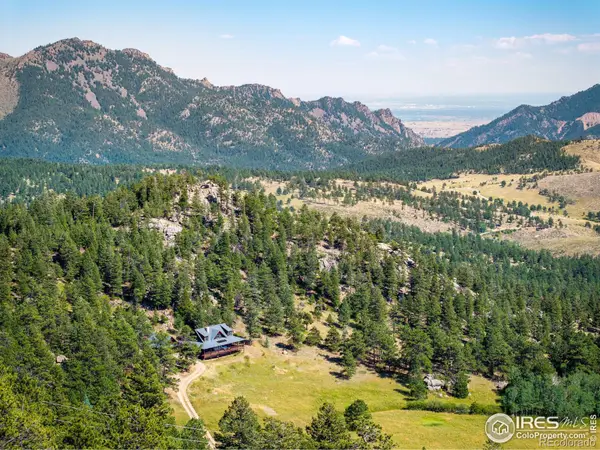 $1,750,000Coming Soon3 beds 2 baths
$1,750,000Coming Soon3 beds 2 baths8558 Flagstaff Road, Boulder, CO 80302
MLS# IR1041359Listed by: ALPINE REALTY - New
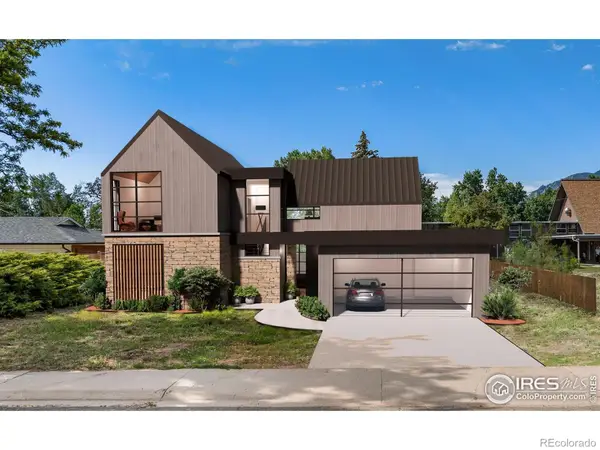 $850,000Active0.19 Acres
$850,000Active0.19 Acres1930 Grape Avenue, Boulder, CO 80304
MLS# IR1041354Listed by: MILEHIMODERN - BOULDER
