4462 Hamilton Court, Boulder, CO 80305
Local realty services provided by:Better Homes and Gardens Real Estate Kenney & Company


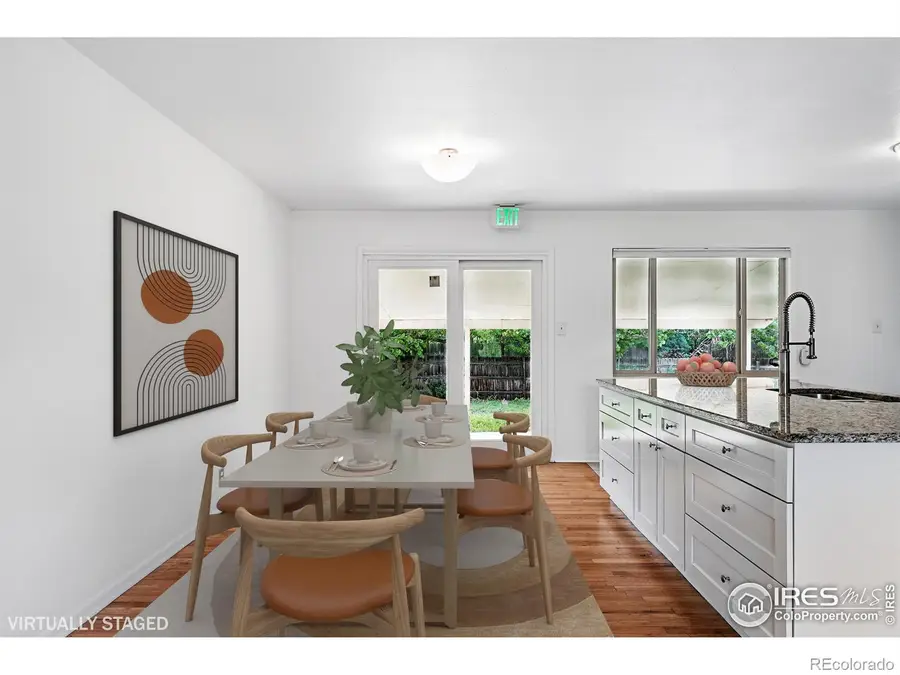
4462 Hamilton Court,Boulder, CO 80305
$825,000
- 5 Beds
- 3 Baths
- 2,214 sq. ft.
- Single family
- Active
Listed by:catherine burgess3035065669
Office:compass - boulder
MLS#:IR1036177
Source:ML
Price summary
- Price:$825,000
- Price per sq. ft.:$372.63
About this home
Welcome to the vibrant heart of South Boulder's cherished Martin Acres neighborhood, where tree-lined streets and mountain views create an idyllic backdrop for daily life. Perfectly situated just minutes from CU Boulder, downtown, and an abundance of trails, parks, restaurants, and transit options, this updated ranch home offers both comfort and convenience in one of the city's sought-after locations. With neighborhood favorites like Sweet Cow Ice Cream, Southern Sun Pub, and the Table Mesa Shopping Center just blocks away, your new lifestyle begins the moment you step outside your front door. Inside, the home unfolds with warm hardwood floors and sunlight streaming through large windows, casting a golden glow across the open living and dining areas. The thoughtfully designed kitchen features sleek granite countertops, a generous island for casual meals or entertaining, and ample cabinetry for both beauty and function. Three main-level bedrooms, including a primary suite with an en-suite half bath, are paired with a full bathroom and laundry area to provide easy, one-level living. Downstairs, the fully finished basement adds surprising flexibility, with two spacious bedrooms, a full bath, and an expansive recreation room-perfect for a home gym, media lounge, or work-from-home sanctuary. Step outside to your private backyard retreat: an oversized, fenced-in yard, a covered patio for al fresco dining, mature trees, and room to garden, play, or simply unwind. A one-car garage, sprinkler system round out this move-in-ready gem. Whether you're an investor or a homeowner dreaming of space, style, and location, this home offers it all. With easy access to Denver, Broomfield, and all the energy of South, Central, and University Hill Boulder-plus hiking trails, Whole Foods, King Soopers, and more just moments away-this is the one you've been waiting for.
Contact an agent
Home facts
- Year built:1960
- Listing Id #:IR1036177
Rooms and interior
- Bedrooms:5
- Total bathrooms:3
- Full bathrooms:2
- Half bathrooms:1
- Living area:2,214 sq. ft.
Heating and cooling
- Cooling:Central Air
- Heating:Forced Air
Structure and exterior
- Roof:Composition
- Year built:1960
- Building area:2,214 sq. ft.
- Lot area:0.17 Acres
Schools
- High school:Fairview
- Middle school:Manhattan
- Elementary school:Creekside
Utilities
- Water:Public
- Sewer:Public Sewer
Finances and disclosures
- Price:$825,000
- Price per sq. ft.:$372.63
- Tax amount:$5,493 (2024)
New listings near 4462 Hamilton Court
- New
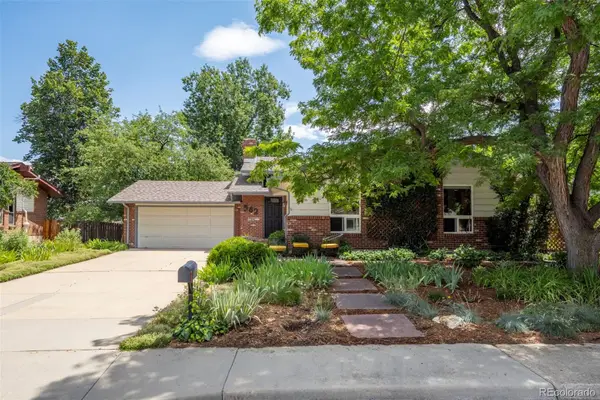 $1,175,000Active4 beds 3 baths2,938 sq. ft.
$1,175,000Active4 beds 3 baths2,938 sq. ft.562 Blackhawk Road, Boulder, CO 80303
MLS# 8486309Listed by: RE/MAX OF BOULDER - New
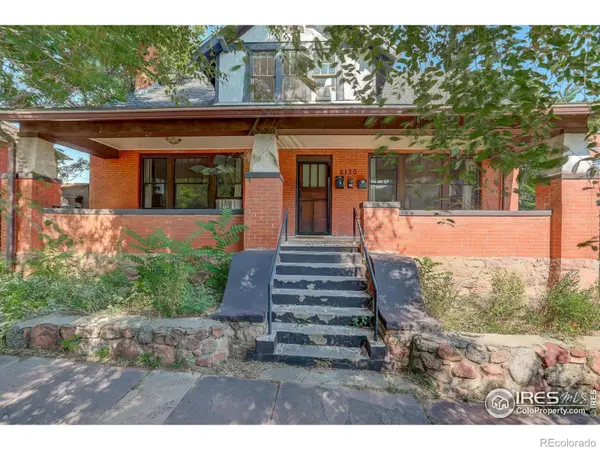 $2,885,000Active-- beds -- baths3,496 sq. ft.
$2,885,000Active-- beds -- baths3,496 sq. ft.2130-2128 11th Street, Boulder, CO 80302
MLS# IR1041403Listed by: COLDWELL BANKER REALTY-BOULDER - Open Sun, 11am to 1pmNew
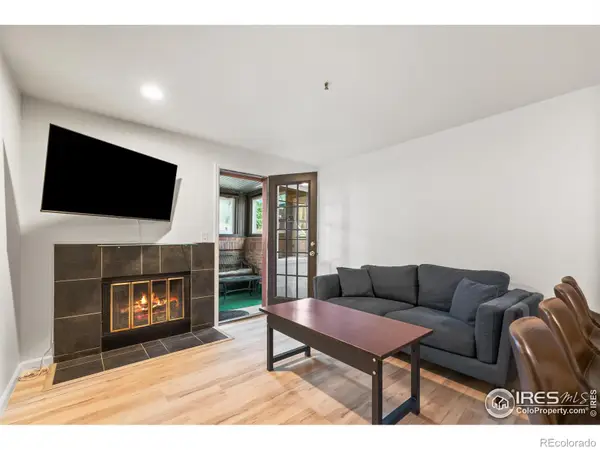 $367,500Active1 beds 1 baths449 sq. ft.
$367,500Active1 beds 1 baths449 sq. ft.1405 Broadway #101, Boulder, CO 80302
MLS# IR1041412Listed by: SANDROCK REAL ESTATE - Open Sat, 12 to 2pmNew
 $2,225,000Active4 beds 3 baths3,107 sq. ft.
$2,225,000Active4 beds 3 baths3,107 sq. ft.2410 Vassar Drive, Boulder, CO 80305
MLS# IR1041397Listed by: WK REAL ESTATE - Open Sun, 1:30 to 3pmNew
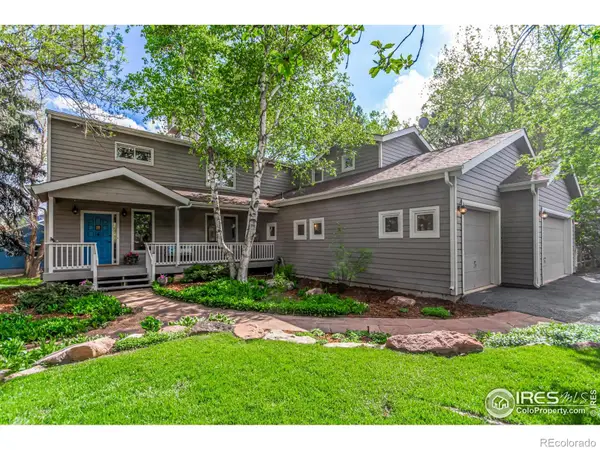 $1,695,000Active4 beds 5 baths3,512 sq. ft.
$1,695,000Active4 beds 5 baths3,512 sq. ft.4157 19th Street, Boulder, CO 80304
MLS# IR1041383Listed by: RE/MAX OF BOULDER, INC - New
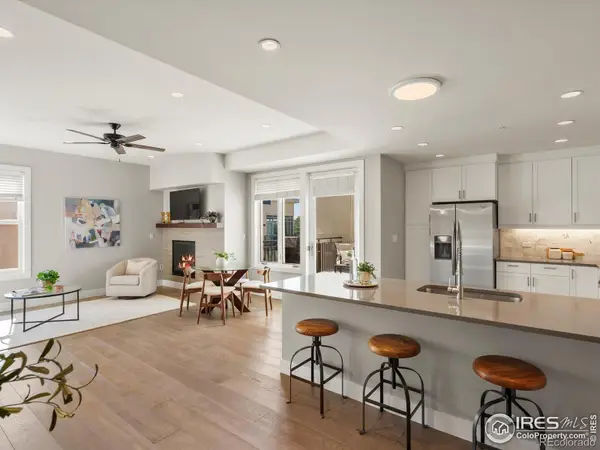 $599,000Active1 beds 1 baths972 sq. ft.
$599,000Active1 beds 1 baths972 sq. ft.3301 Arapahoe Avenue #415, Boulder, CO 80303
MLS# IR1041384Listed by: 8Z REAL ESTATE - Coming Soon
 $5,850,000Coming Soon5 beds 6 baths
$5,850,000Coming Soon5 beds 6 baths1285 Meadow Place, Boulder, CO 80304
MLS# IR1041390Listed by: COMPASS - BOULDER - New
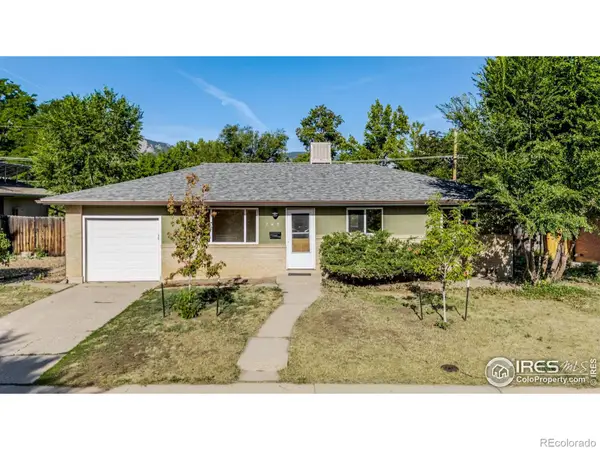 $724,900Active3 beds 1 baths1,026 sq. ft.
$724,900Active3 beds 1 baths1,026 sq. ft.745 37th Street, Boulder, CO 80303
MLS# IR1041370Listed by: COMPASS - BOULDER - Coming Soon
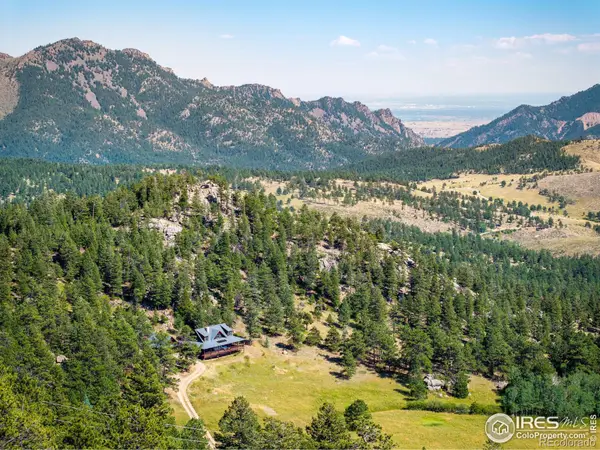 $1,750,000Coming Soon3 beds 2 baths
$1,750,000Coming Soon3 beds 2 baths8558 Flagstaff Road, Boulder, CO 80302
MLS# IR1041359Listed by: ALPINE REALTY - New
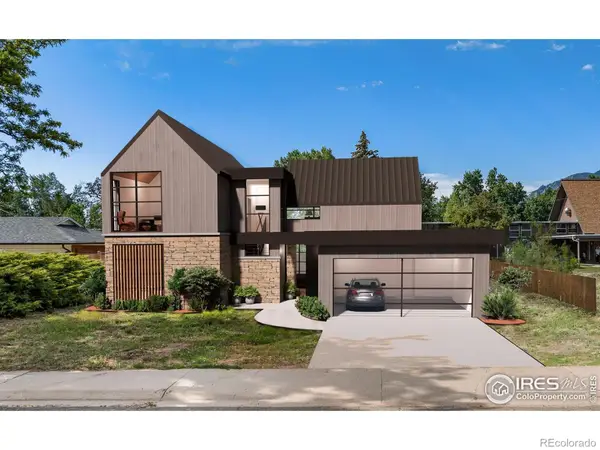 $850,000Active0.19 Acres
$850,000Active0.19 Acres1930 Grape Avenue, Boulder, CO 80304
MLS# IR1041354Listed by: MILEHIMODERN - BOULDER
