4755 Tantra Drive, Boulder, CO 80305
Local realty services provided by:Better Homes and Gardens Real Estate Kenney & Company
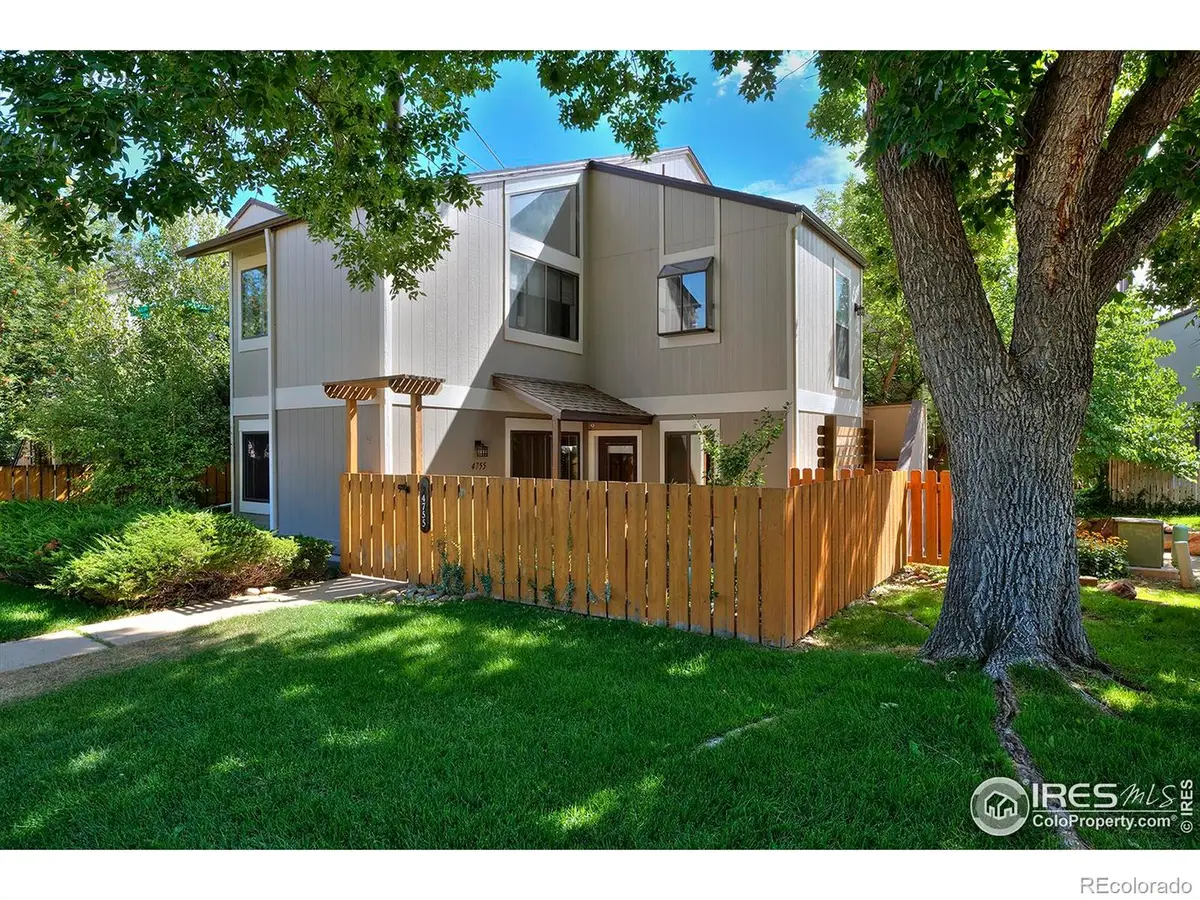


4755 Tantra Drive,Boulder, CO 80305
$450,000
- 2 Beds
- 1 Baths
- 816 sq. ft.
- Condominium
- Active
Listed by:rebecca holley3039197017
Office:west and main homes
MLS#:IR1041209
Source:ML
Price summary
- Price:$450,000
- Price per sq. ft.:$551.47
- Monthly HOA dues:$482
About this home
This lovely South Boulder condo keeps you close to nature, with a vast network of trails running through the surrounding prairies and scenic foothills, including some iconic Boulder hiking areas. Right at home you'll have a private outdoor space beneath a beautiful shade tree, a flagstone patio and a Trex entry porch-plus a window seat in your primary bedroom looking out to shimmering aspen trees. You'll find updates throughout this home including a recently renovated bathroom with luxury vinyl plank flooring, a shelving system in the primary closet and an ultra-efficient washer-dryer combo unit. A well-designed kitchen with extra storage brings joy to mealtime, and your outdoor space is great for entertaining. An oversized detached garage offers rare storage and utility. Come settle into this friendly community, explore dining and shopping at nearby Table Mesa Shopping Center, or adventure beyond with quick access to Highways 36 and 93 into Denver and Golden.
Contact an agent
Home facts
- Year built:1981
- Listing Id #:IR1041209
Rooms and interior
- Bedrooms:2
- Total bathrooms:1
- Full bathrooms:1
- Living area:816 sq. ft.
Heating and cooling
- Heating:Baseboard
Structure and exterior
- Roof:Composition
- Year built:1981
- Building area:816 sq. ft.
Schools
- High school:Fairview
- Middle school:Southern Hills
- Elementary school:Creekside
Utilities
- Water:Public
- Sewer:Public Sewer
Finances and disclosures
- Price:$450,000
- Price per sq. ft.:$551.47
- Tax amount:$2,285 (2024)
New listings near 4755 Tantra Drive
- New
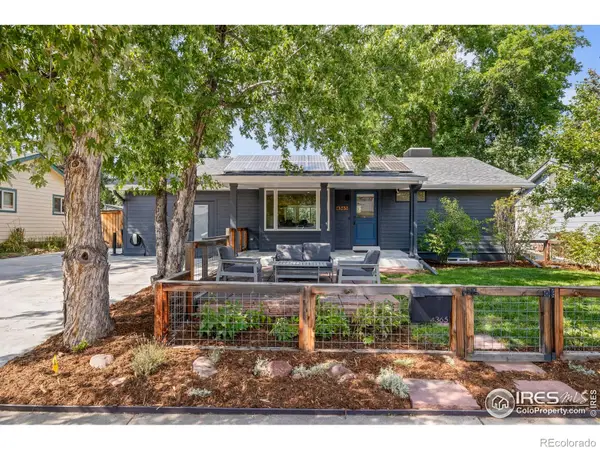 $1,400,000Active3 beds 3 baths2,092 sq. ft.
$1,400,000Active3 beds 3 baths2,092 sq. ft.4365 Ludlow Street, Boulder, CO 80305
MLS# IR1041450Listed by: EXP REALTY LLC - New
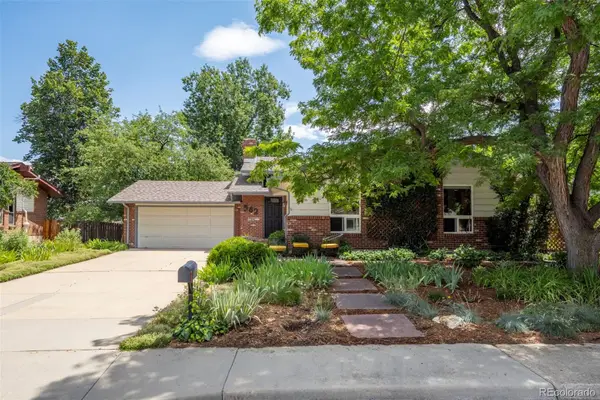 $1,175,000Active4 beds 3 baths2,938 sq. ft.
$1,175,000Active4 beds 3 baths2,938 sq. ft.562 Blackhawk Road, Boulder, CO 80303
MLS# 8486309Listed by: RE/MAX OF BOULDER - New
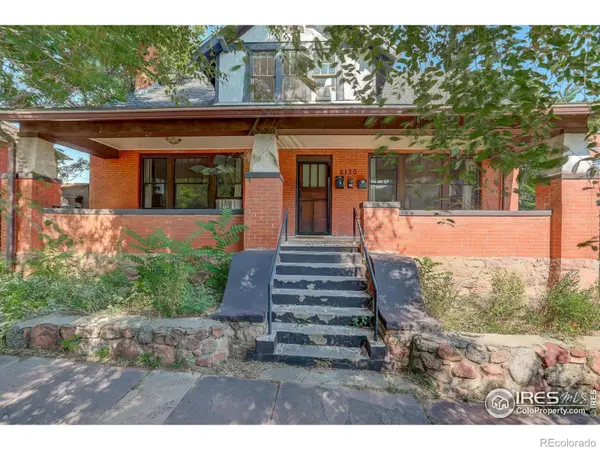 $2,885,000Active-- beds -- baths3,496 sq. ft.
$2,885,000Active-- beds -- baths3,496 sq. ft.2130-2128 11th Street, Boulder, CO 80302
MLS# IR1041403Listed by: COLDWELL BANKER REALTY-BOULDER - Open Sun, 11am to 1pmNew
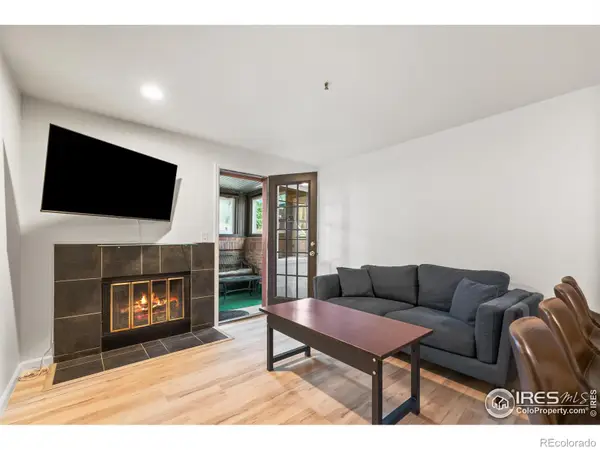 $367,500Active1 beds 1 baths449 sq. ft.
$367,500Active1 beds 1 baths449 sq. ft.1405 Broadway #101, Boulder, CO 80302
MLS# IR1041412Listed by: SANDROCK REAL ESTATE - Open Sat, 12 to 2pmNew
 $2,225,000Active4 beds 3 baths3,107 sq. ft.
$2,225,000Active4 beds 3 baths3,107 sq. ft.2410 Vassar Drive, Boulder, CO 80305
MLS# IR1041397Listed by: WK REAL ESTATE - Open Sun, 1:30 to 3pmNew
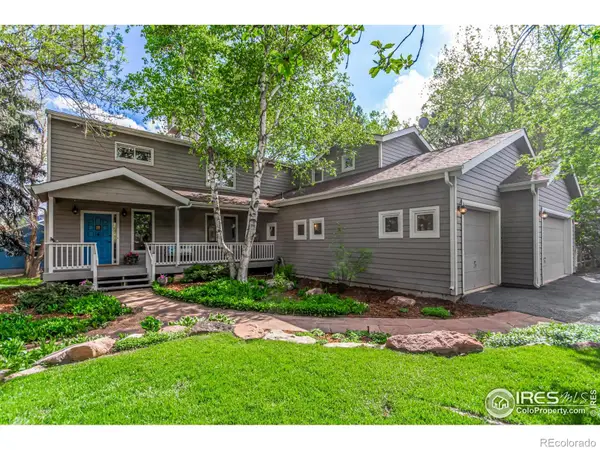 $1,695,000Active4 beds 5 baths3,512 sq. ft.
$1,695,000Active4 beds 5 baths3,512 sq. ft.4157 19th Street, Boulder, CO 80304
MLS# IR1041383Listed by: RE/MAX OF BOULDER, INC - New
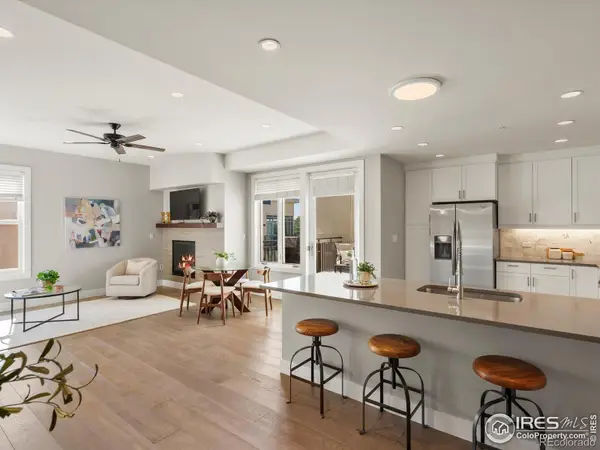 $599,000Active1 beds 1 baths972 sq. ft.
$599,000Active1 beds 1 baths972 sq. ft.3301 Arapahoe Avenue #415, Boulder, CO 80303
MLS# IR1041384Listed by: 8Z REAL ESTATE - Coming Soon
 $5,850,000Coming Soon5 beds 6 baths
$5,850,000Coming Soon5 beds 6 baths1285 Meadow Place, Boulder, CO 80304
MLS# IR1041390Listed by: COMPASS - BOULDER - New
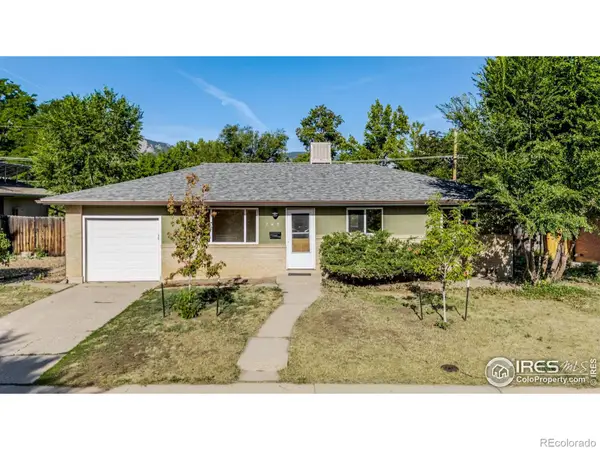 $724,900Active3 beds 1 baths1,026 sq. ft.
$724,900Active3 beds 1 baths1,026 sq. ft.745 37th Street, Boulder, CO 80303
MLS# IR1041370Listed by: COMPASS - BOULDER - Coming Soon
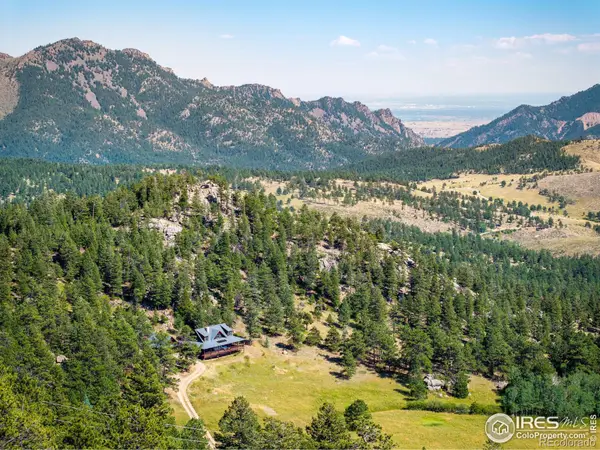 $1,750,000Coming Soon3 beds 2 baths
$1,750,000Coming Soon3 beds 2 baths8558 Flagstaff Road, Boulder, CO 80302
MLS# IR1041359Listed by: ALPINE REALTY
