4945 Twin Lakes Road #44, Boulder, CO 80301
Local realty services provided by:Better Homes and Gardens Real Estate Kenney & Company
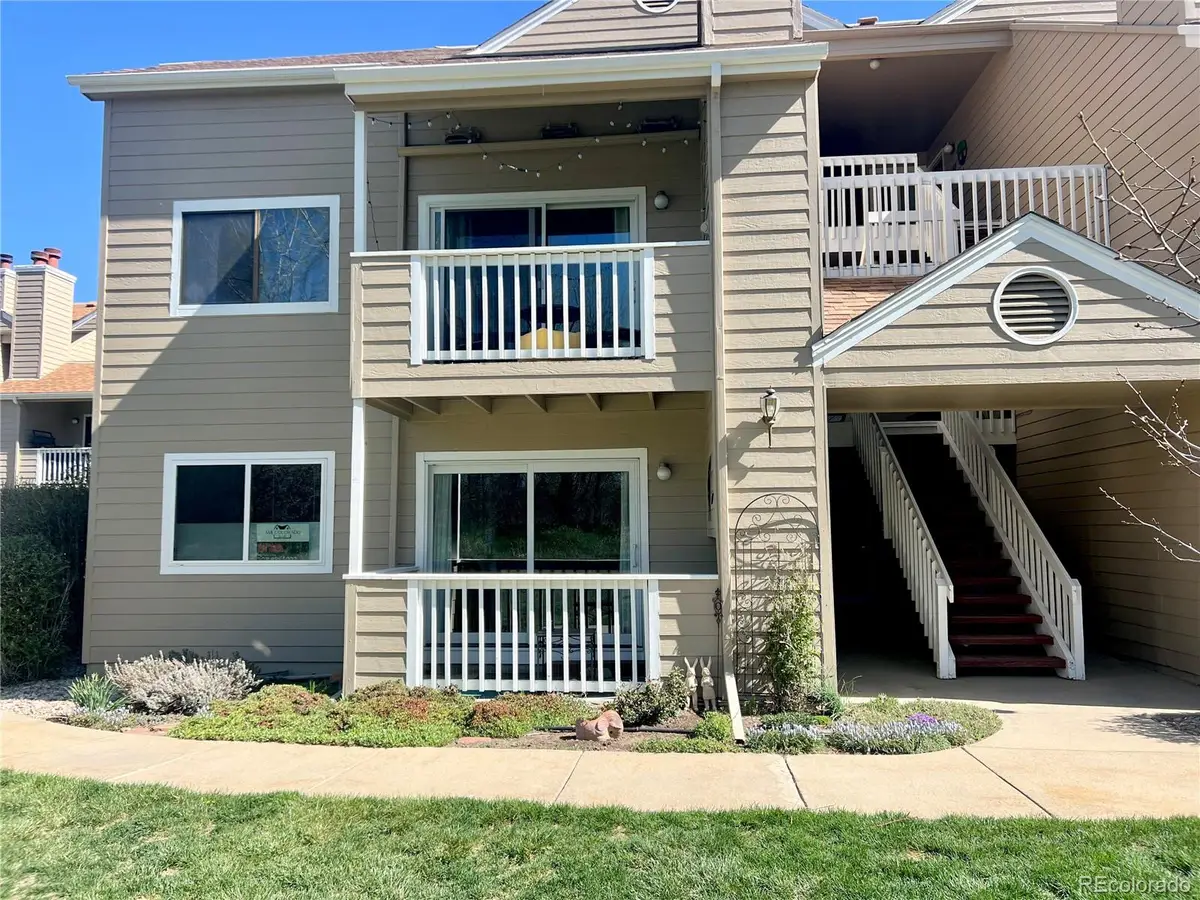
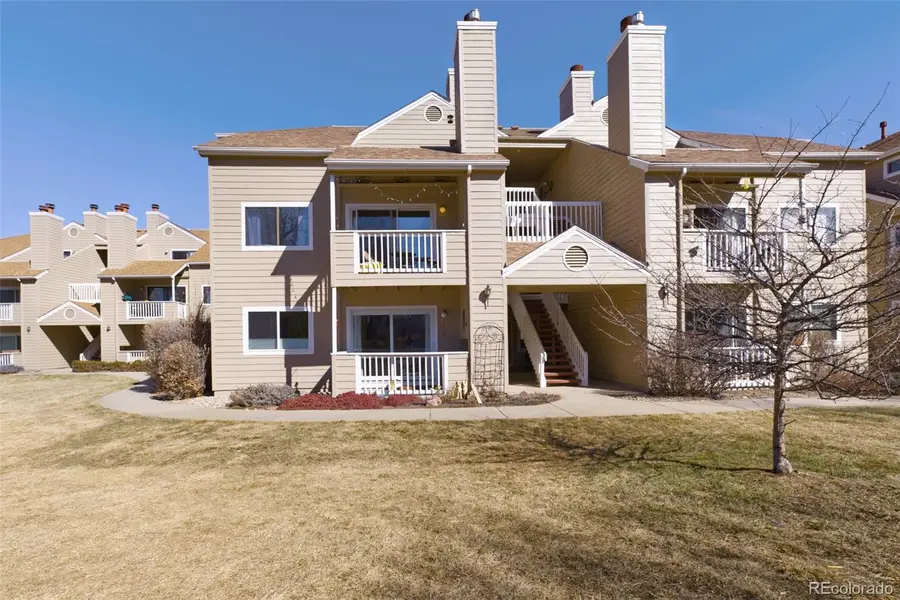
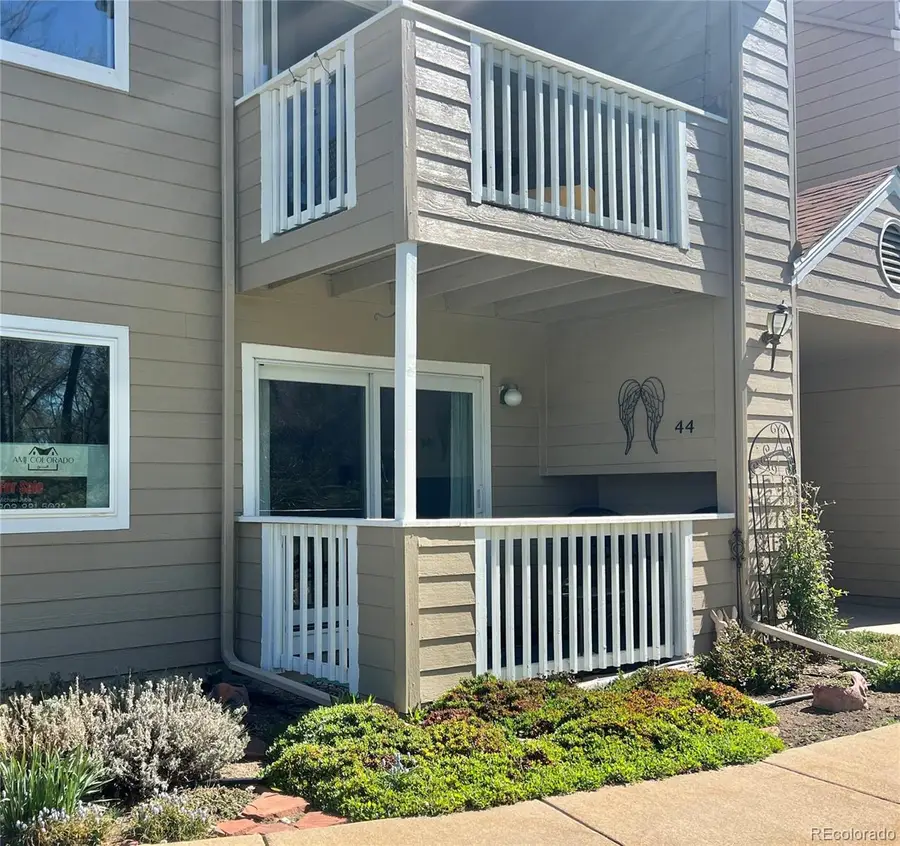
4945 Twin Lakes Road #44,Boulder, CO 80301
$414,000
- 2 Beds
- 2 Baths
- 961 sq. ft.
- Condominium
- Active
Listed by:michael jubamichael@amjcolorado.com,303-881-5032
Office:amj colorado real estate, llc.
MLS#:9243353
Source:ML
Price summary
- Price:$414,000
- Price per sq. ft.:$430.8
- Monthly HOA dues:$514.25
About this home
Great views from all windows! Ground-floor, corner-unit, facing South to the Open Space with lots of mountain views through open windows. Quiet and no traffic/parking lot noise. Just steps away to trails and nature at Twin Lakes wetland wildlife refuge. Trails circle the two lakes. One lake is an off-leash dog park, the other requires leashes. Fishing on both, access to connected trails. Gunbarrel businesses and groceries just minutes away.
This condo has a newly remodeled kitchen with added shelving, quartz countertops, new LG electric stove, tin backsplash, new sink/faucet, and new paint. Living room has a gas fireplace with new insert. Open floor plan with natural light filtering in and beautiful views. Primary bedroom has walk-in closet. Second bedroom has French doors and can easily be converted into an office. Private patio and deeded parking space included.
Twin Lakes condos offers community pool, clubhouse, year-round hot tub, and fitness center. All exterior maintenance, ground maintenance, parking maintenance, and snow removal is included.
Contact an agent
Home facts
- Year built:1988
- Listing Id #:9243353
Rooms and interior
- Bedrooms:2
- Total bathrooms:2
- Full bathrooms:2
- Living area:961 sq. ft.
Heating and cooling
- Cooling:Central Air
- Heating:Forced Air
Structure and exterior
- Roof:Composition
- Year built:1988
- Building area:961 sq. ft.
Schools
- High school:Fairview
- Middle school:Platt
- Elementary school:Heatherwood
Utilities
- Water:Public
- Sewer:Public Sewer
Finances and disclosures
- Price:$414,000
- Price per sq. ft.:$430.8
- Tax amount:$1,312 (2024)
New listings near 4945 Twin Lakes Road #44
- New
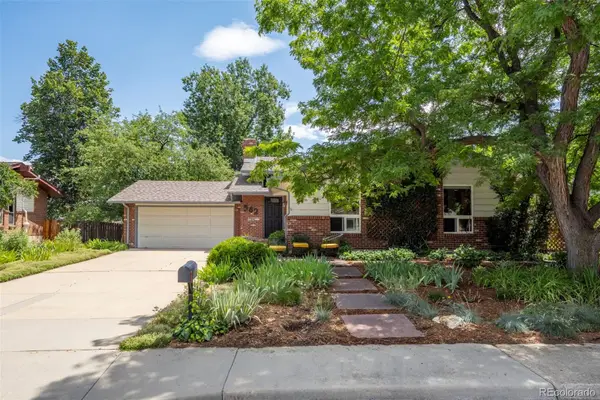 $1,175,000Active4 beds 3 baths2,938 sq. ft.
$1,175,000Active4 beds 3 baths2,938 sq. ft.562 Blackhawk Road, Boulder, CO 80303
MLS# 8486309Listed by: RE/MAX OF BOULDER - New
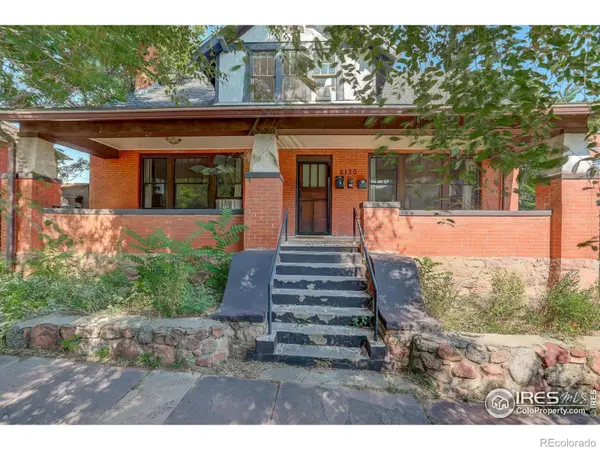 $2,885,000Active-- beds -- baths3,496 sq. ft.
$2,885,000Active-- beds -- baths3,496 sq. ft.2130-2128 11th Street, Boulder, CO 80302
MLS# IR1041403Listed by: COLDWELL BANKER REALTY-BOULDER - Open Sun, 11am to 1pmNew
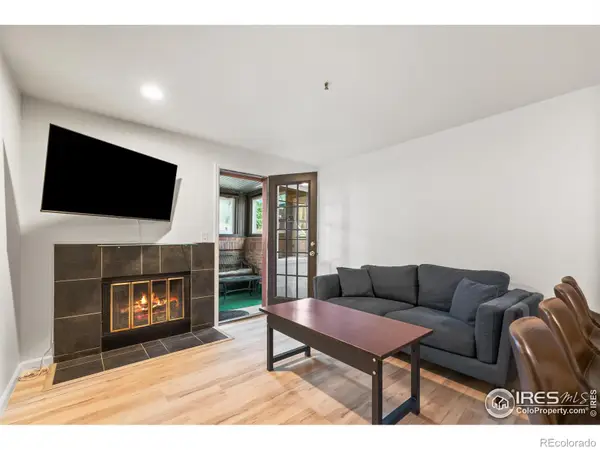 $367,500Active1 beds 1 baths449 sq. ft.
$367,500Active1 beds 1 baths449 sq. ft.1405 Broadway #101, Boulder, CO 80302
MLS# IR1041412Listed by: SANDROCK REAL ESTATE - Open Sat, 12 to 2pmNew
 $2,225,000Active4 beds 3 baths3,107 sq. ft.
$2,225,000Active4 beds 3 baths3,107 sq. ft.2410 Vassar Drive, Boulder, CO 80305
MLS# IR1041397Listed by: WK REAL ESTATE - Open Sun, 1:30 to 3pmNew
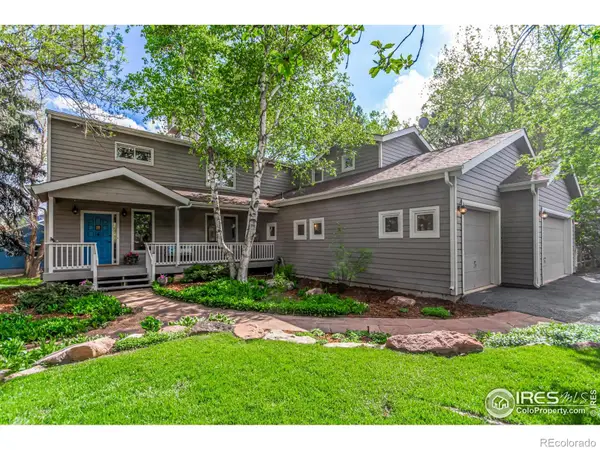 $1,695,000Active4 beds 5 baths3,512 sq. ft.
$1,695,000Active4 beds 5 baths3,512 sq. ft.4157 19th Street, Boulder, CO 80304
MLS# IR1041383Listed by: RE/MAX OF BOULDER, INC - New
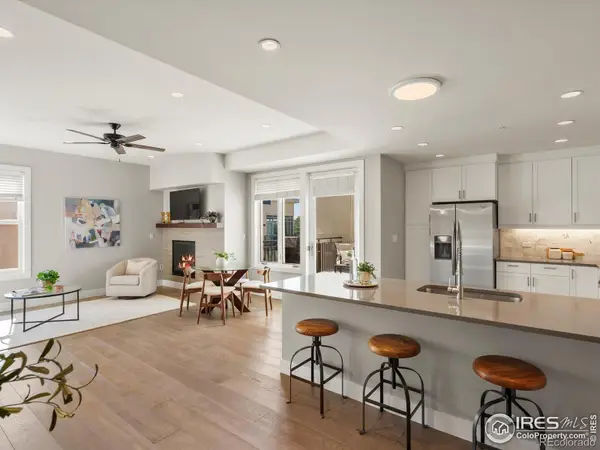 $599,000Active1 beds 1 baths972 sq. ft.
$599,000Active1 beds 1 baths972 sq. ft.3301 Arapahoe Avenue #415, Boulder, CO 80303
MLS# IR1041384Listed by: 8Z REAL ESTATE - Coming Soon
 $5,850,000Coming Soon5 beds 6 baths
$5,850,000Coming Soon5 beds 6 baths1285 Meadow Place, Boulder, CO 80304
MLS# IR1041390Listed by: COMPASS - BOULDER - New
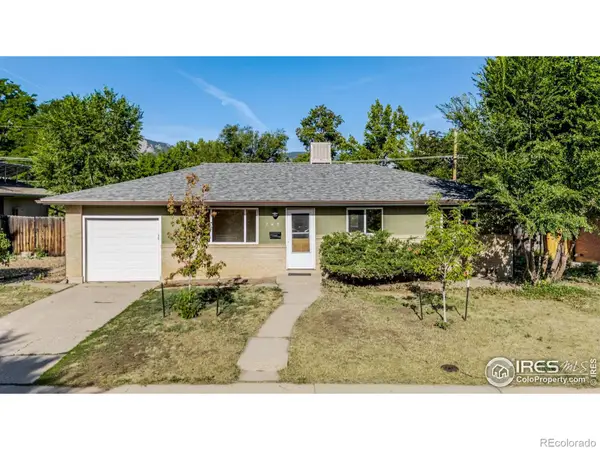 $724,900Active3 beds 1 baths1,026 sq. ft.
$724,900Active3 beds 1 baths1,026 sq. ft.745 37th Street, Boulder, CO 80303
MLS# IR1041370Listed by: COMPASS - BOULDER - Coming Soon
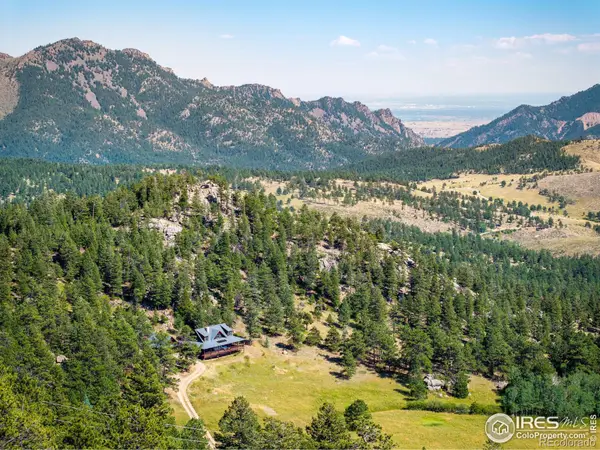 $1,750,000Coming Soon3 beds 2 baths
$1,750,000Coming Soon3 beds 2 baths8558 Flagstaff Road, Boulder, CO 80302
MLS# IR1041359Listed by: ALPINE REALTY - New
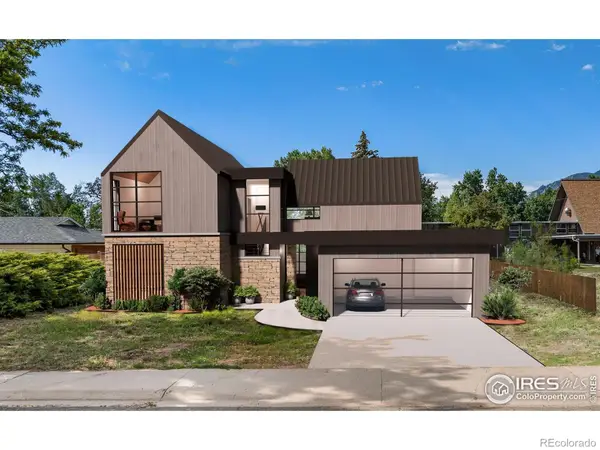 $850,000Active0.19 Acres
$850,000Active0.19 Acres1930 Grape Avenue, Boulder, CO 80304
MLS# IR1041354Listed by: MILEHIMODERN - BOULDER
