745 38th Street, Boulder, CO 80303
Local realty services provided by:Better Homes and Gardens Real Estate Kenney & Company
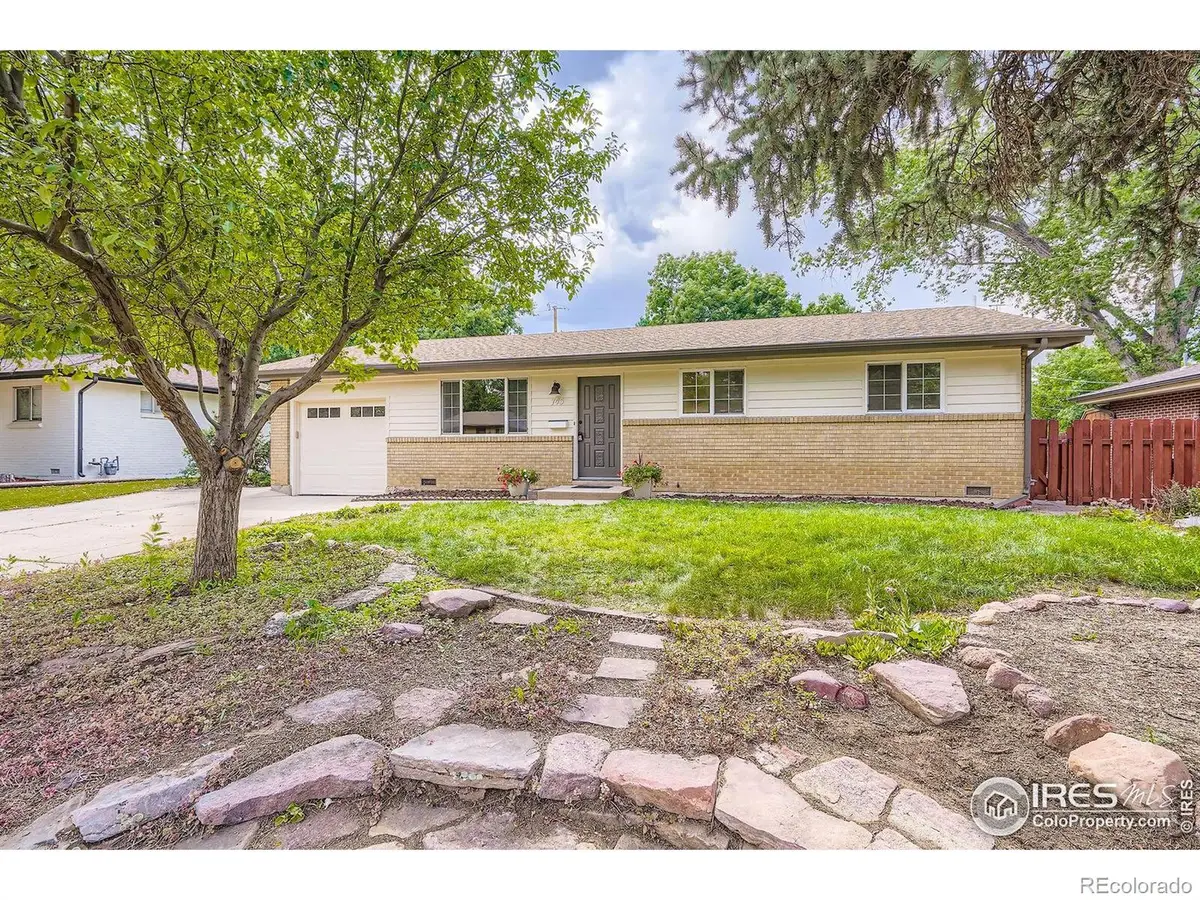

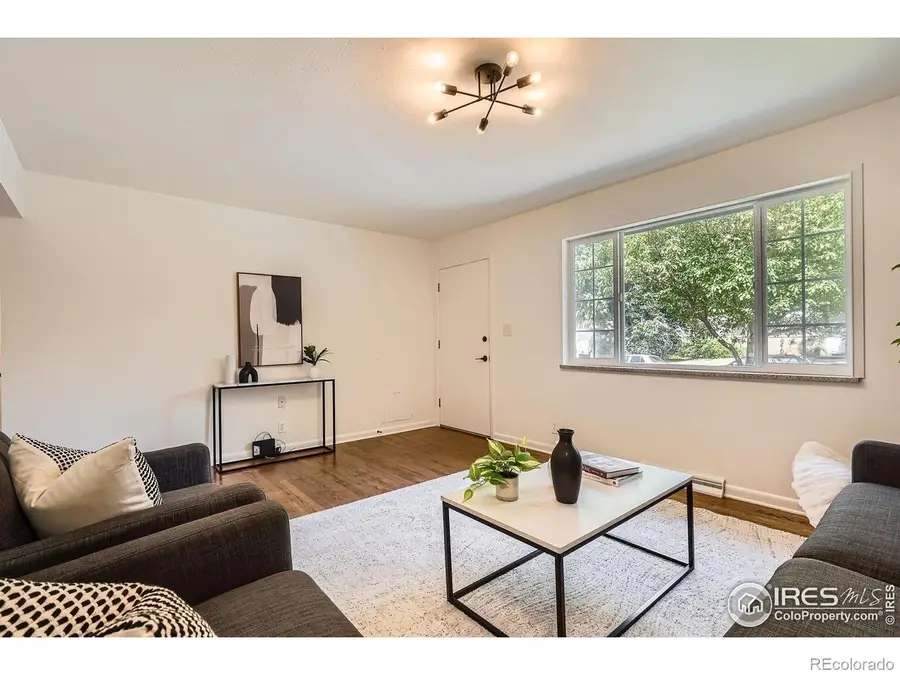
745 38th Street,Boulder, CO 80303
$885,000
- 3 Beds
- 2 Baths
- 1,480 sq. ft.
- Single family
- Active
Upcoming open houses
- Sat, Aug 1612:00 pm - 01:00 pm
Listed by:amy drost3035456000
Office:housing helpers of colorado
MLS#:IR1038966
Source:ML
Price summary
- Price:$885,000
- Price per sq. ft.:$597.97
About this home
** OPEN HOUSE: Sat, Aug 16, 12 pm - 1:00 pm ** Welcome to your new home in the heart of Boulder! Nestled in a quiet location and surrounded by mature landscaping and large shade trees. This beautifully updated residence offers the perfect blend of modern comfort and timeless charm. The property boasts brand new interior/exterior paint, updated kitchen and bathrooms, a new furnace and A/C, new water heater with solar heated water, and new lighting. The unique floor plan includes a spacious primary suite, bathroom with a tile surround tub, second bedroom, a living room with a peak-a-boo window to the dining room and kitchen. The kitchen features quartz countertops, a deep sink and SS appliances. The "west wing" features a family room with a cozy gas fireplace, private bedroom, bathroom with tile shower, and laundry room with new washer/dryer. Enjoy peacefully Colorado evenings in the private backyard. The home comes with original beautiful wood floors and LVP flooring.. There is an attached garage, additional parking pad, and storage shed to meet all your organizational needs. Walking distance to stores and restaurants. If you enjoy biking, jogging or walking multi-use paths at located at both ends of 38th Street.
Contact an agent
Home facts
- Year built:1961
- Listing Id #:IR1038966
Rooms and interior
- Bedrooms:3
- Total bathrooms:2
- Full bathrooms:1
- Living area:1,480 sq. ft.
Heating and cooling
- Cooling:Central Air
- Heating:Forced Air, Solar
Structure and exterior
- Roof:Composition
- Year built:1961
- Building area:1,480 sq. ft.
- Lot area:0.16 Acres
Schools
- High school:Fairview
- Middle school:Manhattan
- Elementary school:Creekside
Utilities
- Water:Public
- Sewer:Public Sewer
Finances and disclosures
- Price:$885,000
- Price per sq. ft.:$597.97
- Tax amount:$4,466 (2024)
New listings near 745 38th Street
- New
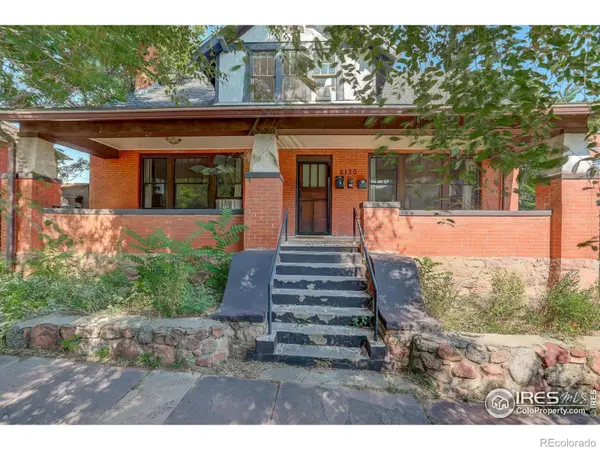 $2,885,000Active-- beds -- baths3,496 sq. ft.
$2,885,000Active-- beds -- baths3,496 sq. ft.2130-2128 11th Street, Boulder, CO 80302
MLS# IR1041403Listed by: COLDWELL BANKER REALTY-BOULDER - Open Sat, 12 to 2pmNew
 $2,225,000Active4 beds 3 baths3,107 sq. ft.
$2,225,000Active4 beds 3 baths3,107 sq. ft.2410 Vassar Drive, Boulder, CO 80305
MLS# IR1041397Listed by: WK REAL ESTATE - Open Sun, 1:30 to 3pmNew
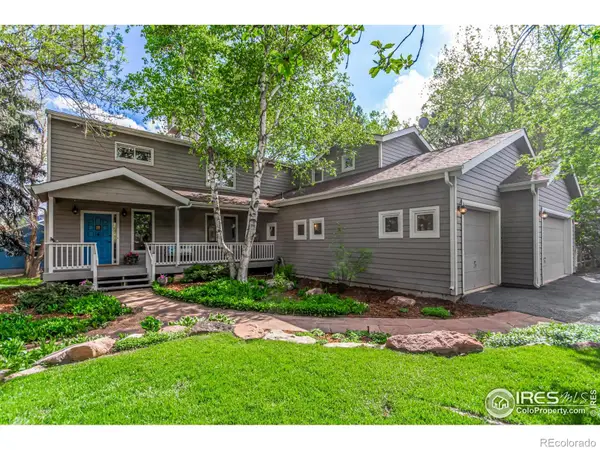 $1,695,000Active4 beds 5 baths3,512 sq. ft.
$1,695,000Active4 beds 5 baths3,512 sq. ft.4157 19th Street, Boulder, CO 80304
MLS# IR1041383Listed by: RE/MAX OF BOULDER, INC - New
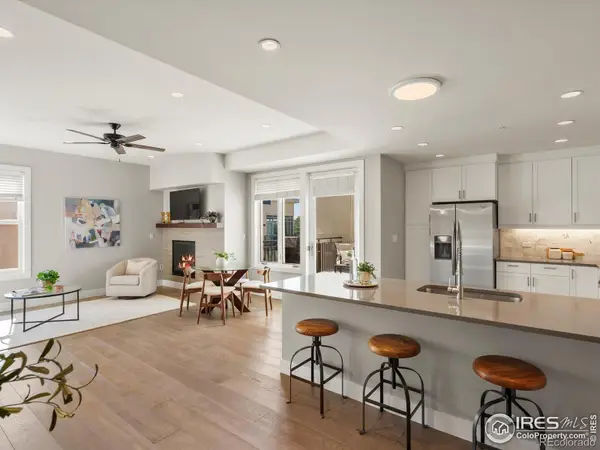 $599,000Active1 beds 1 baths972 sq. ft.
$599,000Active1 beds 1 baths972 sq. ft.3301 Arapahoe Avenue #415, Boulder, CO 80303
MLS# IR1041384Listed by: 8Z REAL ESTATE - Coming Soon
 $5,850,000Coming Soon5 beds 6 baths
$5,850,000Coming Soon5 beds 6 baths1285 Meadow Place, Boulder, CO 80304
MLS# IR1041390Listed by: COMPASS - BOULDER - New
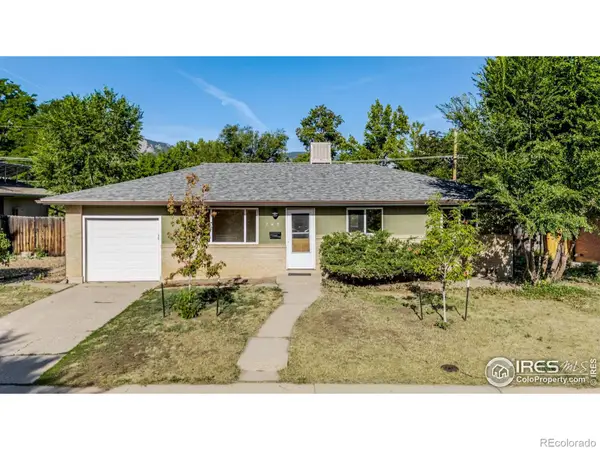 $724,900Active3 beds 1 baths1,026 sq. ft.
$724,900Active3 beds 1 baths1,026 sq. ft.745 37th Street, Boulder, CO 80303
MLS# IR1041370Listed by: COMPASS - BOULDER - Coming Soon
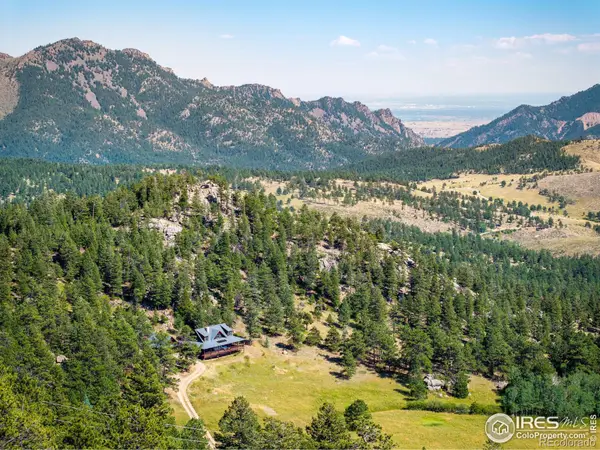 $1,750,000Coming Soon3 beds 2 baths
$1,750,000Coming Soon3 beds 2 baths8558 Flagstaff Road, Boulder, CO 80302
MLS# IR1041359Listed by: ALPINE REALTY - New
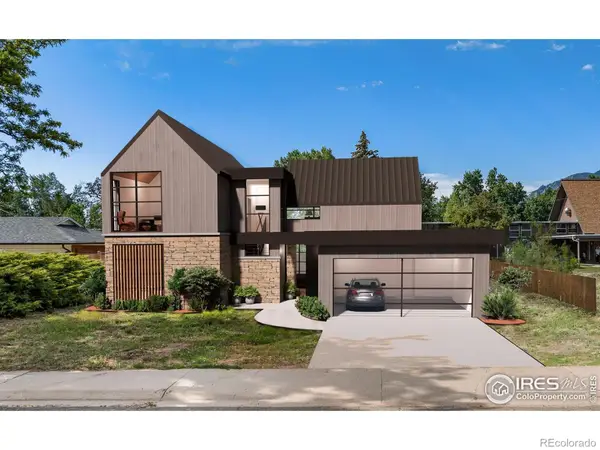 $850,000Active0.19 Acres
$850,000Active0.19 Acres1930 Grape Avenue, Boulder, CO 80304
MLS# IR1041354Listed by: MILEHIMODERN - BOULDER - Coming Soon
 $7,950,000Coming Soon5 beds 8 baths
$7,950,000Coming Soon5 beds 8 baths2955 Stanford Avenue, Boulder, CO 80305
MLS# IR1041320Listed by: THE AGENCY - BOULDER - Open Sat, 11am to 2pmNew
 $2,200,000Active3 beds 3 baths3,325 sq. ft.
$2,200,000Active3 beds 3 baths3,325 sq. ft.6972 Roaring Fork Trail, Boulder, CO 80301
MLS# IR1041298Listed by: COLDWELL BANKER REALTY-BOULDER
