7531 Spring Drive, Boulder, CO 80303
Local realty services provided by:Better Homes and Gardens Real Estate Kenney & Company
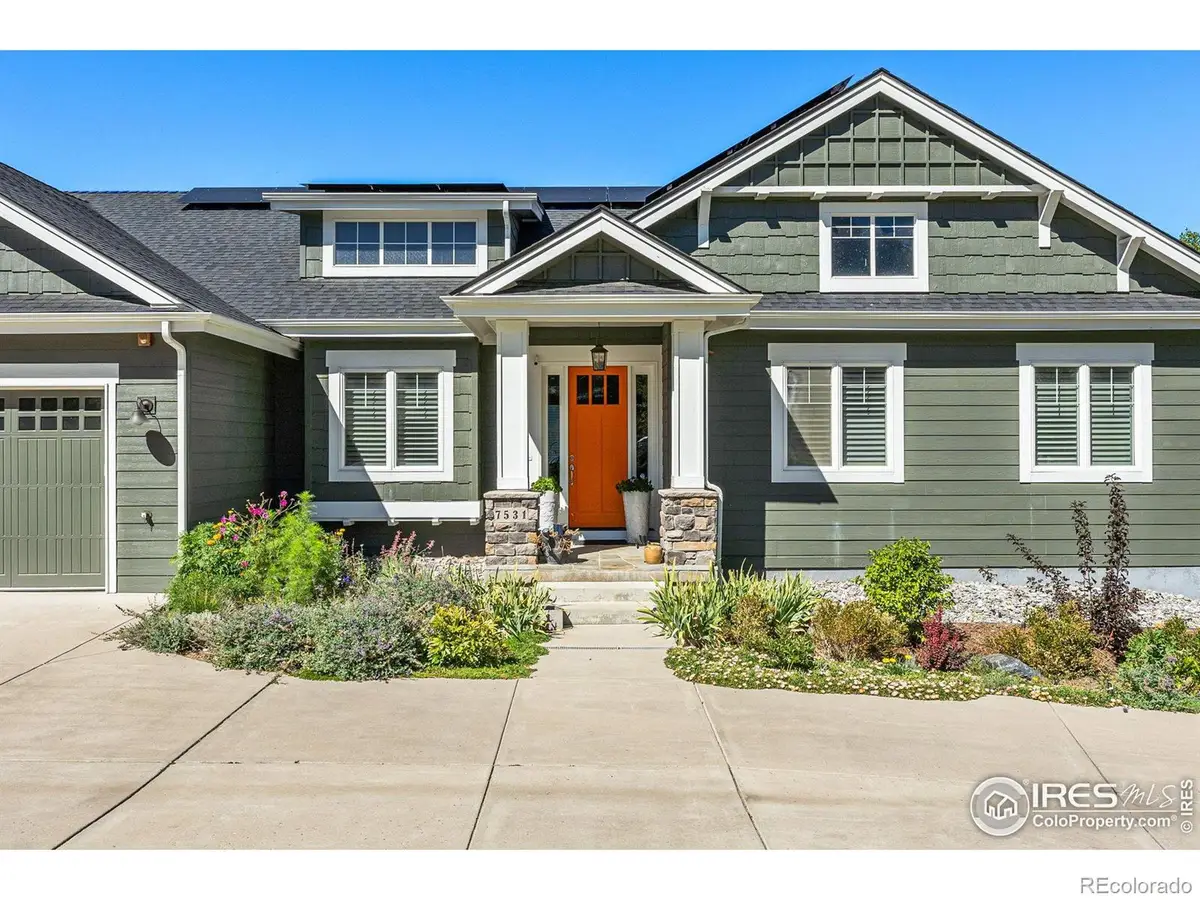
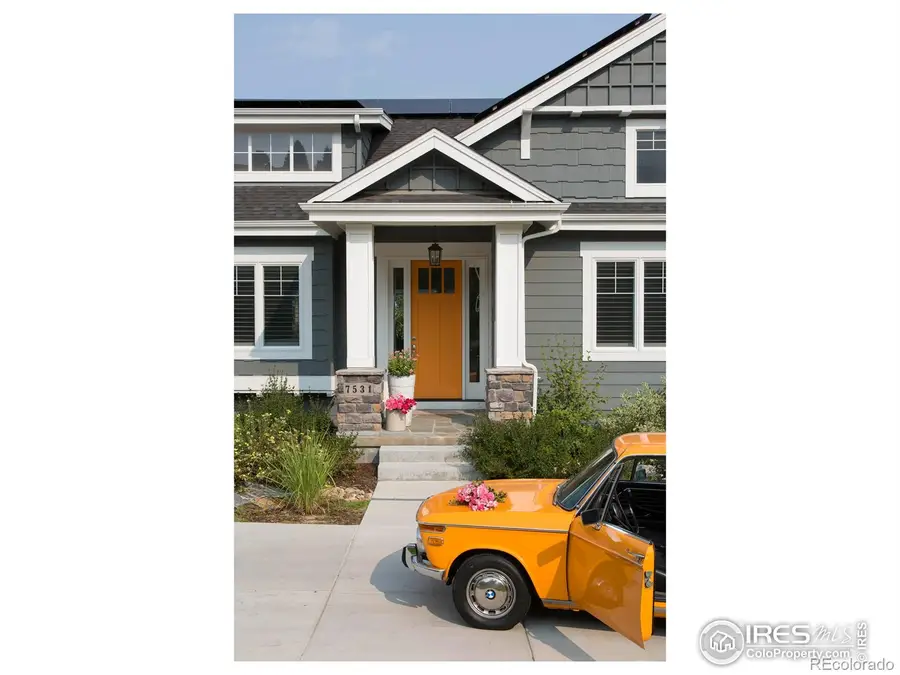
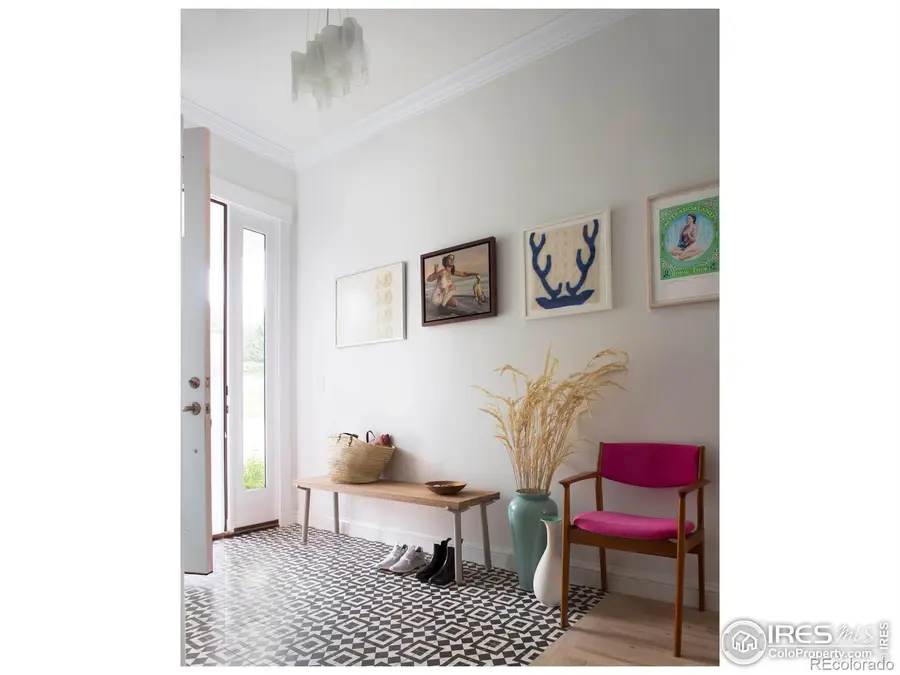
7531 Spring Drive,Boulder, CO 80303
$2,995,000
- 5 Beds
- 5 Baths
- 5,108 sq. ft.
- Single family
- Active
Listed by:kim hullett3037483336
Office:exp realty llc.
MLS#:IR1031676
Source:ML
Price summary
- Price:$2,995,000
- Price per sq. ft.:$586.34
About this home
Welcome to a home that lives like a piece of art - thoughtful, expressive, and deeply functional. Situated in the coveted Spanish Hills community, this residence has been fully reimagined as a sanctuary of intentional design. Every inch has been curated for elevated living without sacrificing everyday ease. This is more than a remodel - it's a full-scale reinvention! A wall of windows floods the home with light, providing foothills views and blending indoor comfort with outdoor serenity. Main-floor living includes a striking entry, cozy living room with gas fireplace, formal and informal dining, primary suite, kitchen, a guest suite, mudroom, and powder room. The sunlit kitchen (designed by and for a chef) features dual ovens, dual dishwashers, dual refrigerators, gas cooktop, butcher block and zinc countertops, custom banquettes and a massive walk-in pantry, making it as high-functioning as it is beautiful. The main-level primary suite offers a peaceful retreat, complete with a spa-like bath, walk-in closet, and full laundry. Additionally, two generous main-floor offices provide ideal work-from-home flexibility. Downstairs, enjoy a home theater setup with projector, a versatile bonus space, three additional bedrooms, two more bathrooms, and abundant storage-both finished and unfinished. Thoughtful details like custom hardware, contemporary wallpaper, rich textures, and curated materials create warmth and elegance throughout. Outside, intentional landscaping mirrors the home's interior soul. An oversized balcony, stone patio, wildflower beds, and raised gardens foster a deep connection with nature. A circle drive and three-car garage round out this beautifully livable and well-designed home. This is a home for those who understand that design isn't just decoration - it's how we shape our daily lives. If you believe that beauty and utility can coexist, and that living artfully is an act of self-expression, then welcome home.
Contact an agent
Home facts
- Year built:2013
- Listing Id #:IR1031676
Rooms and interior
- Bedrooms:5
- Total bathrooms:5
- Full bathrooms:2
- Half bathrooms:1
- Living area:5,108 sq. ft.
Heating and cooling
- Cooling:Ceiling Fan(s), Central Air
- Heating:Forced Air
Structure and exterior
- Roof:Composition
- Year built:2013
- Building area:5,108 sq. ft.
- Lot area:0.75 Acres
Schools
- High school:Fairview
- Middle school:Platt
- Elementary school:Douglass
Utilities
- Water:Public
- Sewer:Septic Tank
Finances and disclosures
- Price:$2,995,000
- Price per sq. ft.:$586.34
- Tax amount:$13,349 (2024)
New listings near 7531 Spring Drive
- New
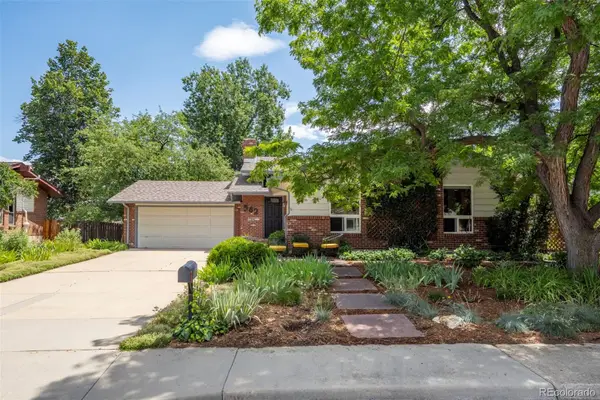 $1,175,000Active4 beds 3 baths2,938 sq. ft.
$1,175,000Active4 beds 3 baths2,938 sq. ft.562 Blackhawk Road, Boulder, CO 80303
MLS# 8486309Listed by: RE/MAX OF BOULDER - New
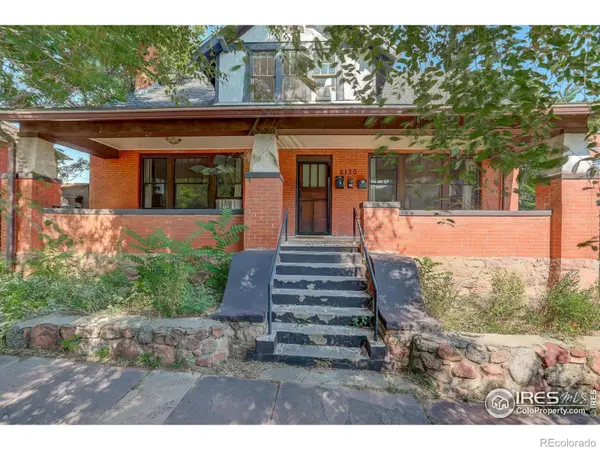 $2,885,000Active-- beds -- baths3,496 sq. ft.
$2,885,000Active-- beds -- baths3,496 sq. ft.2130-2128 11th Street, Boulder, CO 80302
MLS# IR1041403Listed by: COLDWELL BANKER REALTY-BOULDER - Open Sat, 12 to 2pmNew
 $2,225,000Active4 beds 3 baths3,107 sq. ft.
$2,225,000Active4 beds 3 baths3,107 sq. ft.2410 Vassar Drive, Boulder, CO 80305
MLS# IR1041397Listed by: WK REAL ESTATE - Open Sun, 1:30 to 3pmNew
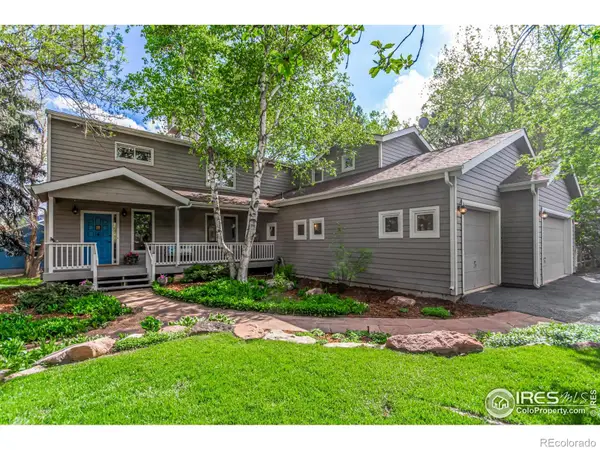 $1,695,000Active4 beds 5 baths3,512 sq. ft.
$1,695,000Active4 beds 5 baths3,512 sq. ft.4157 19th Street, Boulder, CO 80304
MLS# IR1041383Listed by: RE/MAX OF BOULDER, INC - New
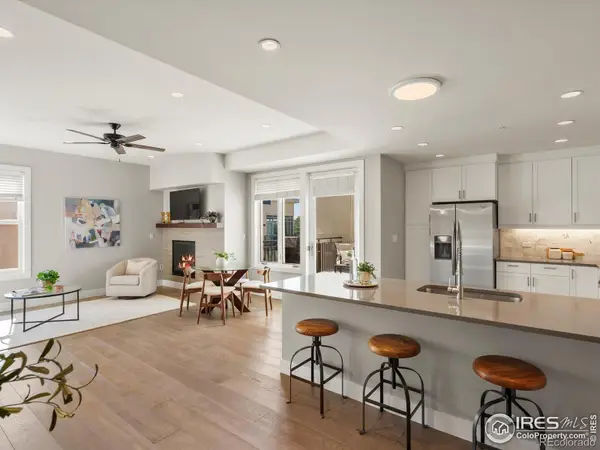 $599,000Active1 beds 1 baths972 sq. ft.
$599,000Active1 beds 1 baths972 sq. ft.3301 Arapahoe Avenue #415, Boulder, CO 80303
MLS# IR1041384Listed by: 8Z REAL ESTATE - Coming Soon
 $5,850,000Coming Soon5 beds 6 baths
$5,850,000Coming Soon5 beds 6 baths1285 Meadow Place, Boulder, CO 80304
MLS# IR1041390Listed by: COMPASS - BOULDER - New
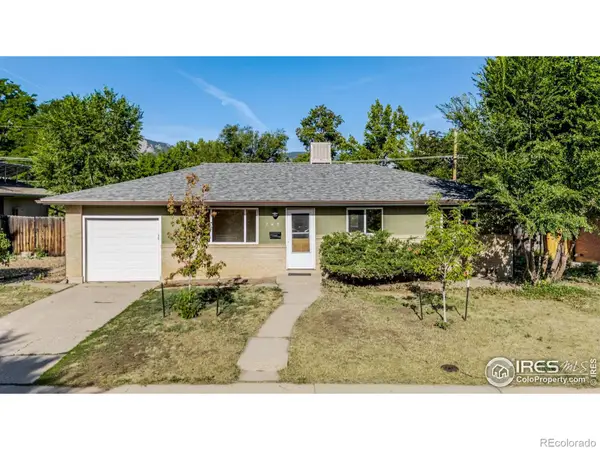 $724,900Active3 beds 1 baths1,026 sq. ft.
$724,900Active3 beds 1 baths1,026 sq. ft.745 37th Street, Boulder, CO 80303
MLS# IR1041370Listed by: COMPASS - BOULDER - Coming Soon
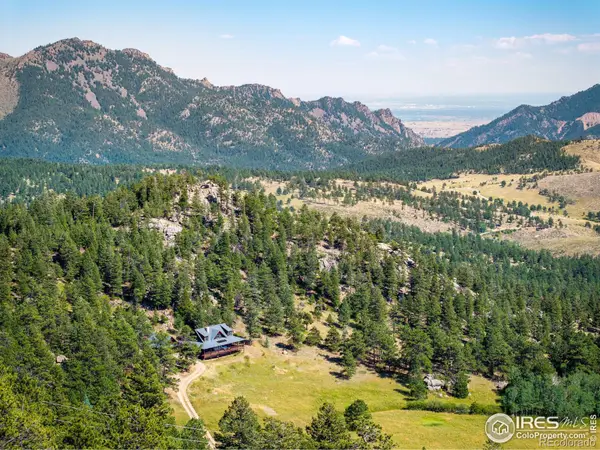 $1,750,000Coming Soon3 beds 2 baths
$1,750,000Coming Soon3 beds 2 baths8558 Flagstaff Road, Boulder, CO 80302
MLS# IR1041359Listed by: ALPINE REALTY - New
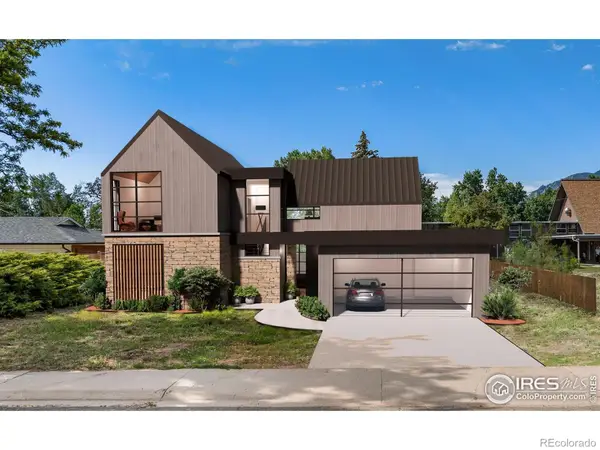 $850,000Active0.19 Acres
$850,000Active0.19 Acres1930 Grape Avenue, Boulder, CO 80304
MLS# IR1041354Listed by: MILEHIMODERN - BOULDER - Coming Soon
 $7,950,000Coming Soon5 beds 8 baths
$7,950,000Coming Soon5 beds 8 baths2955 Stanford Avenue, Boulder, CO 80305
MLS# IR1041320Listed by: THE AGENCY - BOULDER
