760 S 42nd Street, Boulder, CO 80305
Local realty services provided by:Better Homes and Gardens Real Estate Kenney & Company
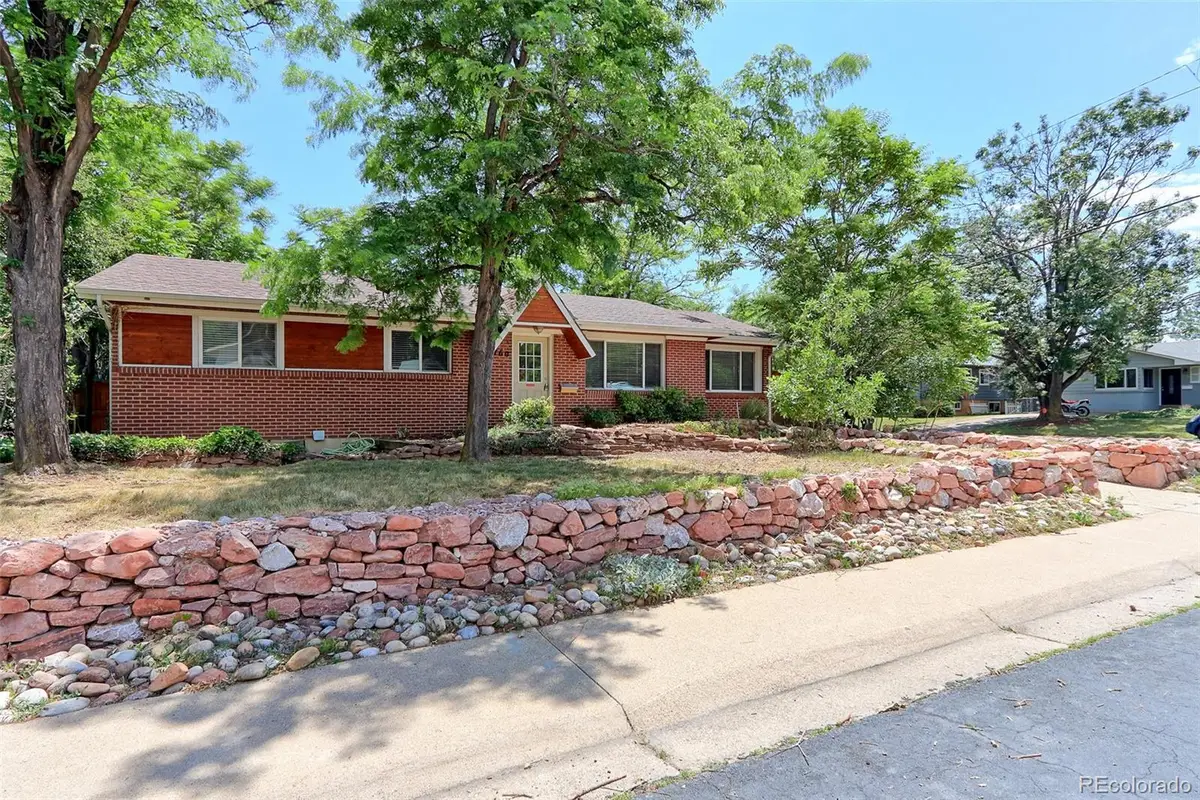
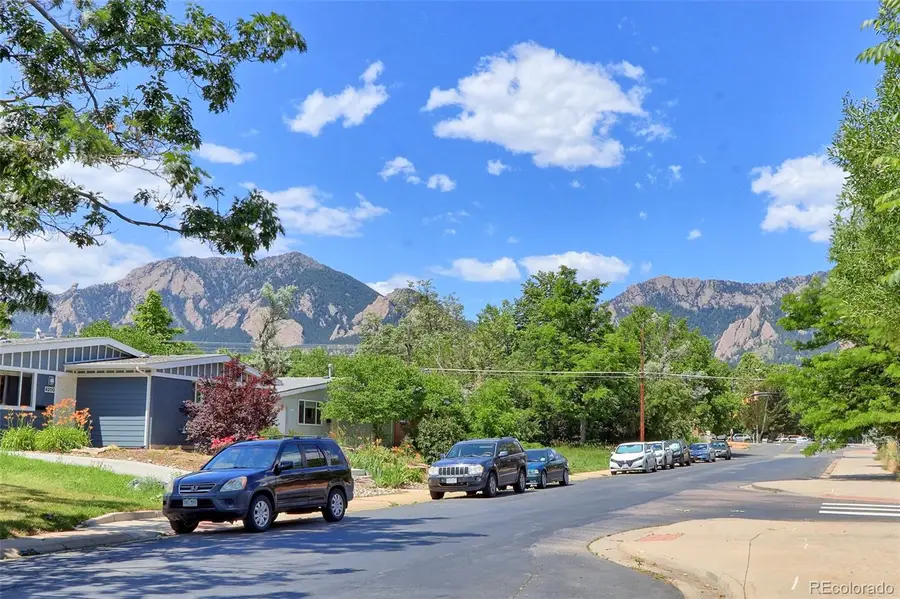

Listed by:brad williamsBRADWITHREMAX@MSN.COM,303-994-6625
Office:re/max northwest inc
MLS#:7808122
Source:ML
Price summary
- Price:$950,000
- Price per sq. ft.:$383.37
About this home
Welcome to this beautifully updated ranch style home located on a sunny corner lot in sought-after South Boulder. Boasting 3 bedrooms and 2 full bathrooms on the main level, this home features an open floor plan with vaulted ceilings, making it perfect for both relaxing and entertaining. Enjoy fresh interior paint and newly refinished hardwood floors throughout the main living spaces.
The spacious kitchen is a true highlight with a large center island, sleek granite countertops, stainless steel appliances, and plenty of storage. Natural light fills the home, and front-facing windows offer stunning views of the Flatirons.
The partially finished basement adds extra versatility, complete with a laundry area, half bathroom, and a flex space with concrete floors — ready for your personal touch as a home office, gym, or creative studio.
Outside, you’ll find a detached 2-car garage, a gated driveway, and a low-maintenance yard. Just two blocks from Whole Foods and within easy walking or biking distance to local restaurants, parks, trails, and top-rated schools, this home offers the best of Boulder living in a prime location.
Don't miss this opportunity to own a stylish home with a lot of updates but still leaves room for your design in one of Boulder’s most desirable neighborhoods!
Contact an agent
Home facts
- Year built:1951
- Listing Id #:7808122
Rooms and interior
- Bedrooms:3
- Total bathrooms:3
- Full bathrooms:2
- Half bathrooms:1
- Living area:2,478 sq. ft.
Heating and cooling
- Cooling:Central Air
- Heating:Forced Air
Structure and exterior
- Roof:Composition
- Year built:1951
- Building area:2,478 sq. ft.
- Lot area:0.17 Acres
Schools
- High school:Fairview
- Middle school:Southern Hills
- Elementary school:Creekside
Utilities
- Water:Public
- Sewer:Public Sewer
Finances and disclosures
- Price:$950,000
- Price per sq. ft.:$383.37
- Tax amount:$6,031 (2024)
New listings near 760 S 42nd Street
- New
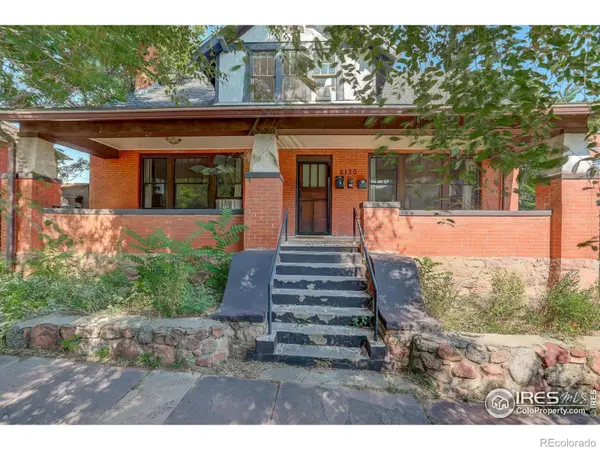 $2,885,000Active-- beds -- baths3,496 sq. ft.
$2,885,000Active-- beds -- baths3,496 sq. ft.2130-2128 11th Street, Boulder, CO 80302
MLS# IR1041403Listed by: COLDWELL BANKER REALTY-BOULDER - Open Sat, 12 to 2pmNew
 $2,225,000Active4 beds 3 baths3,107 sq. ft.
$2,225,000Active4 beds 3 baths3,107 sq. ft.2410 Vassar Drive, Boulder, CO 80305
MLS# IR1041397Listed by: WK REAL ESTATE - Open Sun, 1:30 to 3pmNew
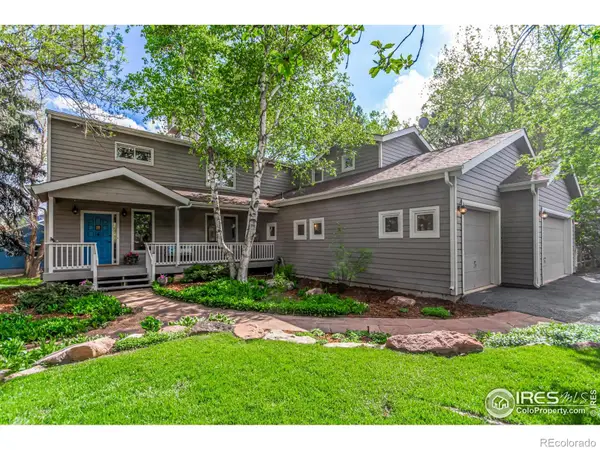 $1,695,000Active4 beds 5 baths3,512 sq. ft.
$1,695,000Active4 beds 5 baths3,512 sq. ft.4157 19th Street, Boulder, CO 80304
MLS# IR1041383Listed by: RE/MAX OF BOULDER, INC - New
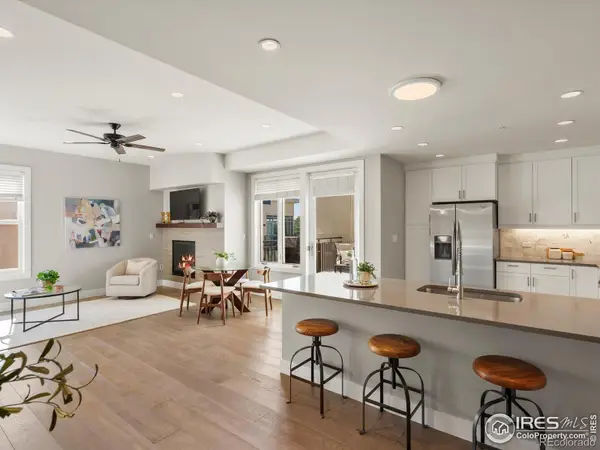 $599,000Active1 beds 1 baths972 sq. ft.
$599,000Active1 beds 1 baths972 sq. ft.3301 Arapahoe Avenue #415, Boulder, CO 80303
MLS# IR1041384Listed by: 8Z REAL ESTATE - Coming Soon
 $5,850,000Coming Soon5 beds 6 baths
$5,850,000Coming Soon5 beds 6 baths1285 Meadow Place, Boulder, CO 80304
MLS# IR1041390Listed by: COMPASS - BOULDER - New
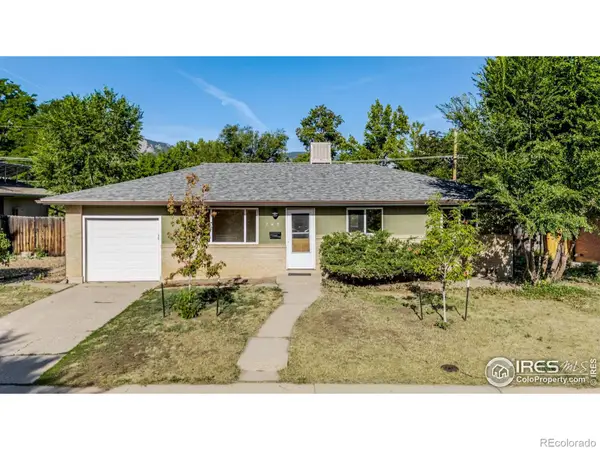 $724,900Active3 beds 1 baths1,026 sq. ft.
$724,900Active3 beds 1 baths1,026 sq. ft.745 37th Street, Boulder, CO 80303
MLS# IR1041370Listed by: COMPASS - BOULDER - Coming Soon
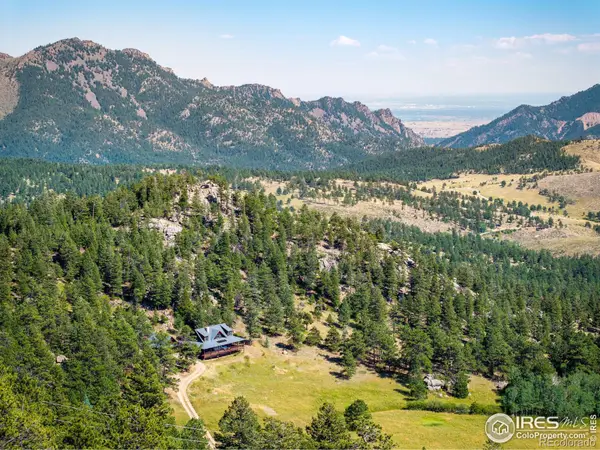 $1,750,000Coming Soon3 beds 2 baths
$1,750,000Coming Soon3 beds 2 baths8558 Flagstaff Road, Boulder, CO 80302
MLS# IR1041359Listed by: ALPINE REALTY - New
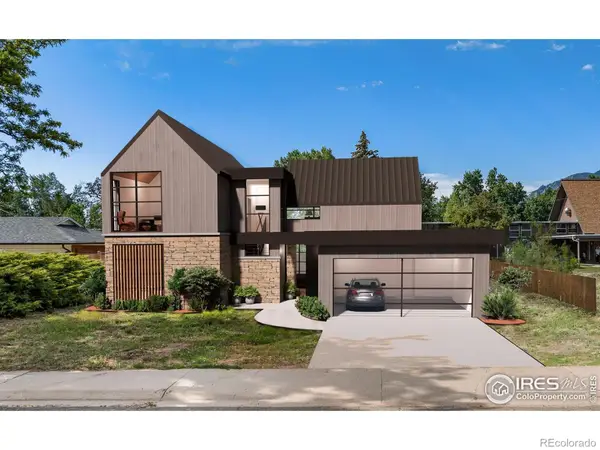 $850,000Active0.19 Acres
$850,000Active0.19 Acres1930 Grape Avenue, Boulder, CO 80304
MLS# IR1041354Listed by: MILEHIMODERN - BOULDER - Coming Soon
 $7,950,000Coming Soon5 beds 8 baths
$7,950,000Coming Soon5 beds 8 baths2955 Stanford Avenue, Boulder, CO 80305
MLS# IR1041320Listed by: THE AGENCY - BOULDER - Open Sat, 11am to 2pmNew
 $2,200,000Active3 beds 3 baths3,325 sq. ft.
$2,200,000Active3 beds 3 baths3,325 sq. ft.6972 Roaring Fork Trail, Boulder, CO 80301
MLS# IR1041298Listed by: COLDWELL BANKER REALTY-BOULDER
