1001 Grandview Drive #16, Breckenridge, CO 80424
Local realty services provided by:Better Homes and Gardens Real Estate Kenney & Company
1001 Grandview Drive #16,Breckenridge, CO 80424
$735,000
- 2 Beds
- 2 Baths
- 861 sq. ft.
- Condominium
- Active
Listed by: kim stevenson, elle dicekim@breckenridgeassociates.com,970-390-3150
Office: breckenridge associates real estate llc.
MLS#:8256234
Source:ML
Price summary
- Price:$735,000
- Price per sq. ft.:$853.66
- Monthly HOA dues:$527
About this home
Newly renovated Grandview Condo offering ski-in access and an easy walk to the bus stop for a quick ride to the base of the Breckenridge Ski Resort. This unit has a private deck, in-unit washer and dryer, two full updated bathrooms, large bedrooms, and a large storage closet. This is a great condo close to town, hiking and biking trails, and the ski resort. 30 day+ and long term rentals are allowed. No pets allowed.
Contact an agent
Home facts
- Year built:1982
- Listing ID #:8256234
Rooms and interior
- Bedrooms:2
- Total bathrooms:2
- Full bathrooms:2
- Living area:861 sq. ft.
Heating and cooling
- Heating:Baseboard, Electric
Structure and exterior
- Roof:Shingle
- Year built:1982
- Building area:861 sq. ft.
Schools
- High school:Summit
- Middle school:Summit
- Elementary school:Breckenridge
Utilities
- Sewer:Public Sewer
Finances and disclosures
- Price:$735,000
- Price per sq. ft.:$853.66
- Tax amount:$2,517 (2024)
New listings near 1001 Grandview Drive #16
- New
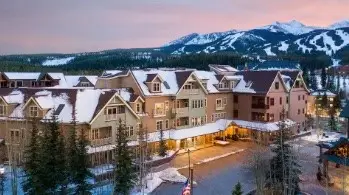 $22,700Active2 beds 2 baths1,202 sq. ft.
$22,700Active2 beds 2 baths1,202 sq. ft.600 S Main Street #4306, Breckenridge, CO 80424
MLS# S1064352Listed by: BERKSHIRE HATHAWAY HOMESERVICES COLORADO PROPERTIE - New
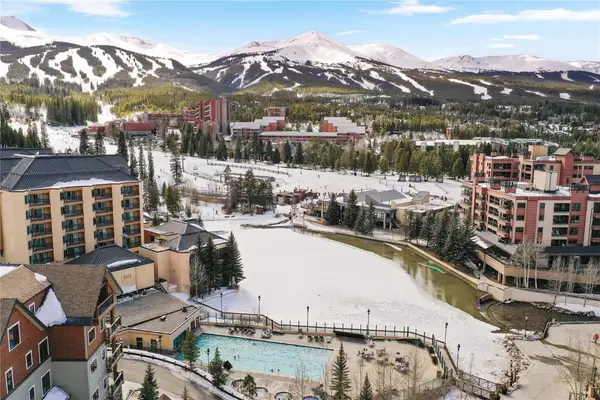 $10,000Active2 beds 2 baths1,062 sq. ft.
$10,000Active2 beds 2 baths1,062 sq. ft.600 S Main Street #4406, Breckenridge, CO 80424
MLS# S1064353Listed by: BERKSHIRE HATHAWAY HOMESERVICES COLORADO PROPERTIE - New
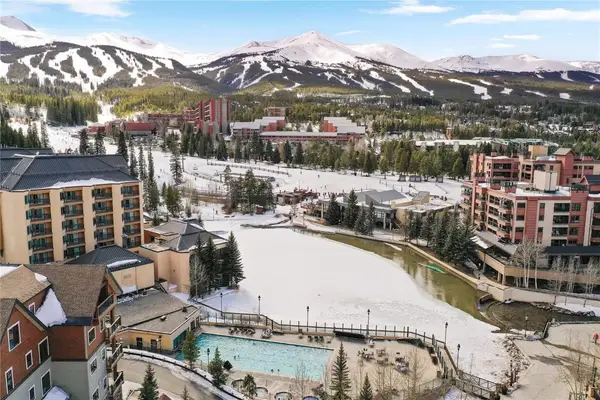 $60,000Active3 beds 3 baths1,172 sq. ft.
$60,000Active3 beds 3 baths1,172 sq. ft.600 S Main Street #4401, Breckenridge, CO 80424
MLS# S1064350Listed by: BERKSHIRE HATHAWAY HOMESERVICES COLORADO PROPERTIE - New
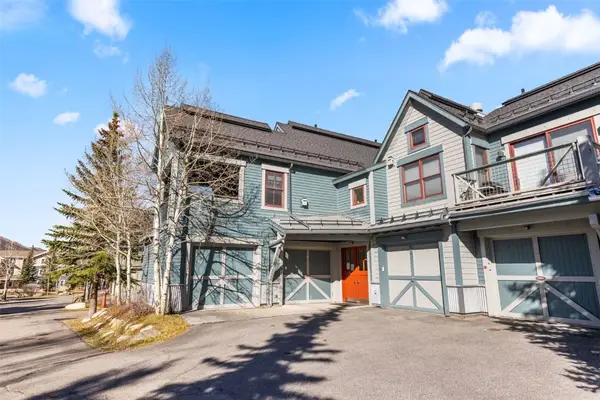 $1,775,000Active3 beds 3 baths1,328 sq. ft.
$1,775,000Active3 beds 3 baths1,328 sq. ft.680 S Main Street #6, Breckenridge, CO 80424
MLS# S1064268Listed by: SLIFER SMITH & FRAMPTON R.E. - New
 $1,700,000Active5 beds 6 baths6,651 sq. ft.
$1,700,000Active5 beds 6 baths6,651 sq. ft.8 Fletcher Court, Breckenridge, CO 80424
MLS# S1064315Listed by: GOOD NEIGHBOR REALTY - New
 $665,000Active2 beds 2 baths854 sq. ft.
$665,000Active2 beds 2 baths854 sq. ft.56 Magnum Bonum Drive, Breckenridge, CO 80424
MLS# S1064015Listed by: COLORADO MOUNTAIN HOMES - New
 $1,185,000Active2 beds 2 baths1,169 sq. ft.
$1,185,000Active2 beds 2 baths1,169 sq. ft.325 Four Oclock Road #D205, Breckenridge, CO 80424
MLS# S1064270Listed by: COLORADO PREMIER RESORT PROPERTIES - New
 $595,000Active-- beds 1 baths617 sq. ft.
$595,000Active-- beds 1 baths617 sq. ft.640 Village Road #4516, Breckenridge, CO 80424
MLS# S1064263Listed by: GREAT WESTERN REALTY - New
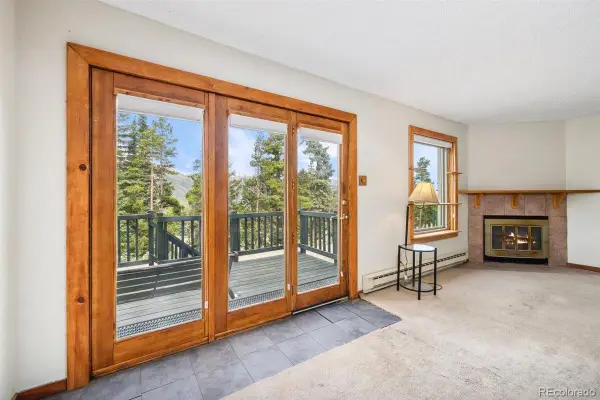 $599,000Active2 beds 2 baths1,095 sq. ft.
$599,000Active2 beds 2 baths1,095 sq. ft.72 Atlantic, Breckenridge, CO 80424
MLS# 5519990Listed by: KENTWOOD REAL ESTATE DTC, LLC
