119 Boulder Circle, Breckenridge, CO 80424
Local realty services provided by:Better Homes and Gardens Real Estate Kenney & Company
119 Boulder Circle,Breckenridge, CO 80424
$12,995,000
- 8 Beds
- 10 Baths
- 8,738 sq. ft.
- Single family
- Active
Upcoming open houses
- Fri, Jan 2310:00 am - 02:00 pm
- Fri, Feb 0610:00 am - 02:00 pm
- Sat, Feb 0711:00 am - 03:00 pm
- Sun, Feb 0811:00 am - 03:00 pm
- Fri, Feb 1310:00 am - 02:00 pm
Listed by: aniela wasmanski, margaret kelly costello
Office: liv sotheby's i.r.
MLS#:S1046277
Source:CO_SAR
Price summary
- Price:$12,995,000
- Price per sq. ft.:$1,487.18
About this home
Welcome to the Apres Ski Haven: Beyond The Piste! With award-winning architecture, 119 Boulder Circle serves as a testament to luxurious mountain construction and design, creating a space focused on comfort, convenience, opulence, wellness, and nature.
This haven is comprised of 8 bedrooms each with ensuite baths, bunk room, gym (or 8th bedroom), office, chef’s kitchen, wine cellar, ski-in "wet" room, rec room, spa sanctuary, outdoor kitchen, 3,000+ SF of outdoor entertainment space, 5 fireplaces, 1,100+ SF 4-car epoxied garage, smart storage, and a Morning Star elevator connecting all 3 levels.
The two-island kitchen is a chef’s dream, outfitted with Monogram appliances, and designed for superior performance with an induction cooktop and gas PITT burners that elegantly integrate into the countertop providing a spacious layout for culinary endeavors. The pizza oven, double wall ovens, double dishwashers, scullery, and smart organizers are a few more of the features ensuring a sophisticated cooking experience.
Equipped with ultra-efficient smart home features and systems this residence aligns with sustainable living practices for snow melt, heating, air handling, low-temp monitoring, and solar energy. Adjust the lighting, window treatments, and SONOS audio at the simple touch of your finger with the Lutron Control System.
Immerse yourself Beyond The Piste in a luxury defining, brand-new, Alpine Ski-In mountain modern residence in the heart of Breckenridge, Colorado. The world-class ski resort, miles of hiking & biking trails, and Main Street shopping & dining are minutes from your front door - endless outdoor adventure awaits! Certificate of Occupancy received June 2024.
Breckenridge was
recently named The Most Popular Ski Resort in the US by Travel and Leisure Magazine.
Contact an agent
Home facts
- Year built:2022
- Listing ID #:S1046277
- Added:721 day(s) ago
- Updated:January 17, 2026 at 01:05 AM
Rooms and interior
- Bedrooms:8
- Total bathrooms:10
- Full bathrooms:3
- Half bathrooms:1
- Living area:8,738 sq. ft.
Heating and cooling
- Heating:Radiant, Solar
Structure and exterior
- Roof:Metal
- Year built:2022
- Building area:8,738 sq. ft.
- Lot area:0.53 Acres
Utilities
- Water:Public, Water Available
- Sewer:Connected, Sewer Available, Sewer Connected
Finances and disclosures
- Price:$12,995,000
- Price per sq. ft.:$1,487.18
- Tax amount:$25,068 (2025)
New listings near 119 Boulder Circle
- New
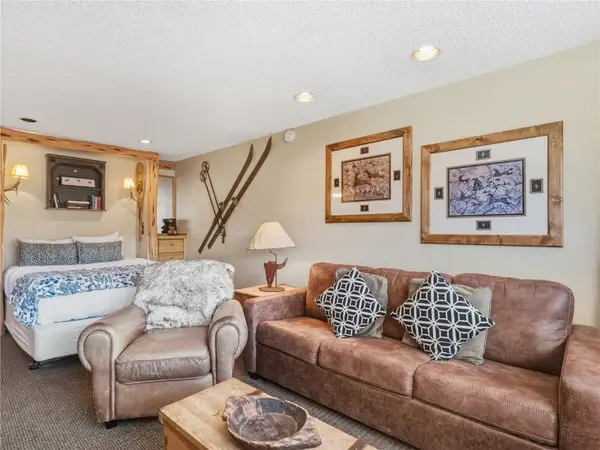 $580,000Active-- beds 1 baths396 sq. ft.
$580,000Active-- beds 1 baths396 sq. ft.535 S Park Avenue #214, Breckenridge, CO 80424
MLS# S1065902Listed by: COLDWELL BANKER MOUNTAIN PROPERTIES - New
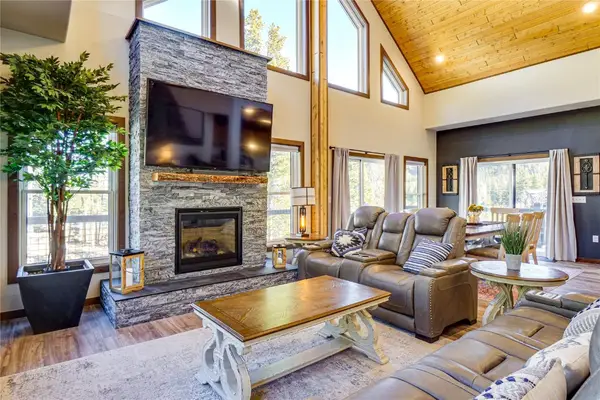 $2,550,000Active4 beds 5 baths3,729 sq. ft.
$2,550,000Active4 beds 5 baths3,729 sq. ft.6270 Highway 9, Blue River, CO 80424
MLS# S1065903Listed by: BERKSHIRE HATHAWAY HOMESERVICES COLORADO REAL ESTA - New
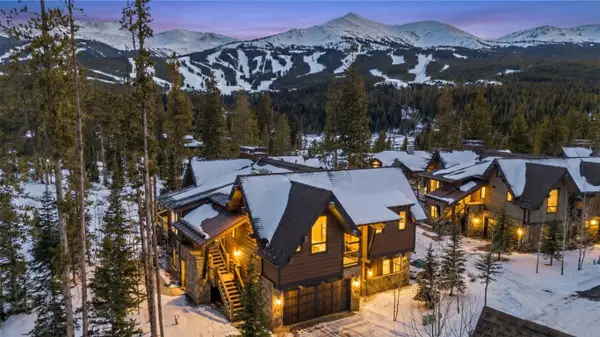 $4,690,000Active4 beds 5 baths2,399 sq. ft.
$4,690,000Active4 beds 5 baths2,399 sq. ft.21 Union Trail, Breckenridge, CO 80424
MLS# S1065848Listed by: WEST + MAIN - New
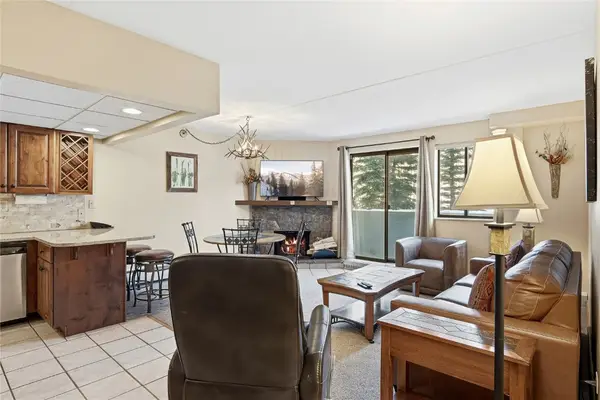 $750,000Active1 beds 1 baths726 sq. ft.
$750,000Active1 beds 1 baths726 sq. ft.631 Village Road #31440, Breckenridge, CO 80424
MLS# S1065780Listed by: REAL ESTATE OF THE SUMMIT - Open Sat, 9am to 4pmNew
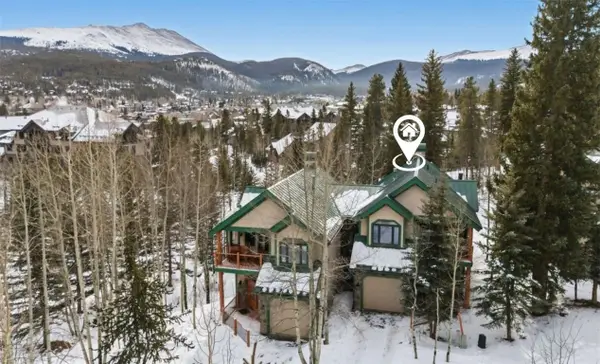 $2,295,000Active4 beds 4 baths2,343 sq. ft.
$2,295,000Active4 beds 4 baths2,343 sq. ft.104 Woods Drive, Breckenridge, CO 80424
MLS# S1065804Listed by: LIV SOTHEBY'S I.R. 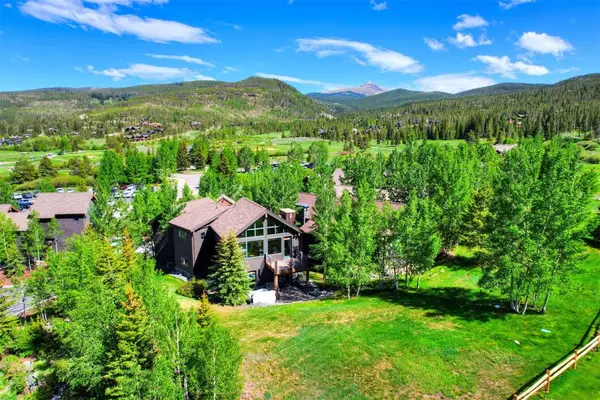 $2,199,000Pending4 beds 4 baths2,587 sq. ft.
$2,199,000Pending4 beds 4 baths2,587 sq. ft.19 South Road, Breckenridge, CO 80424
MLS# S1065843Listed by: COLDWELL BANKER MOUNTAIN PROPERTIES- New
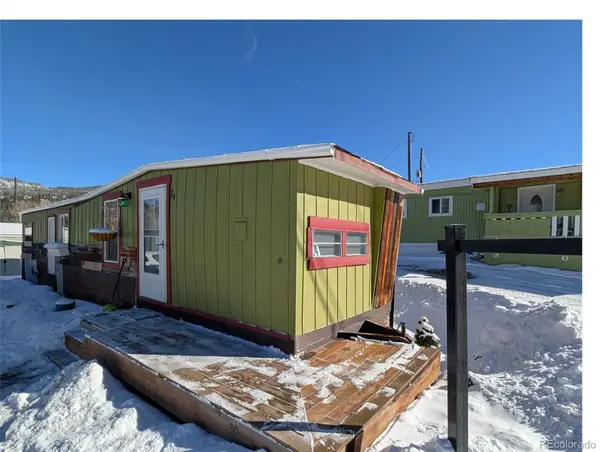 $50,000Active1 beds 1 baths460 sq. ft.
$50,000Active1 beds 1 baths460 sq. ft.847 Airport Road, Breckenridge, CO 80424
MLS# 2699122Listed by: KELLER WILLIAMS TOP OF THE ROCKIES - New
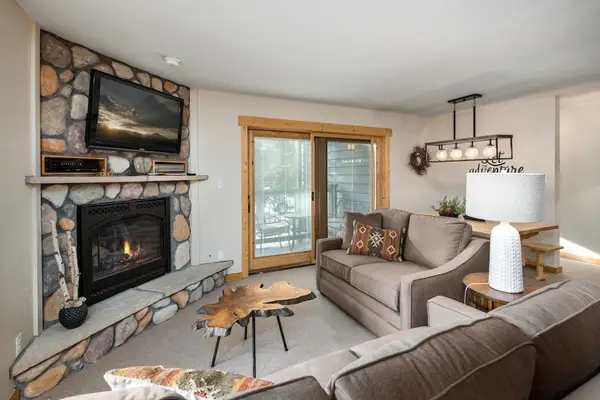 $1,045,000Active2 beds 2 baths822 sq. ft.
$1,045,000Active2 beds 2 baths822 sq. ft.500 Four Oclock Road #A22, Breckenridge, CO 80424
MLS# S1065861Listed by: BRECKENRIDGE ASSOCIATES R.E. - New
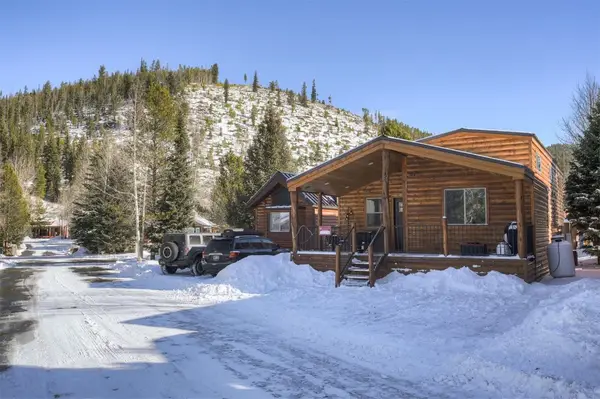 $795,000Active2 beds 2 baths930 sq. ft.
$795,000Active2 beds 2 baths930 sq. ft.85 Revett Drive #26, Breckenridge, CO 80424
MLS# S1065854Listed by: MAJESTIC LODGING & REAL ESTATE - New
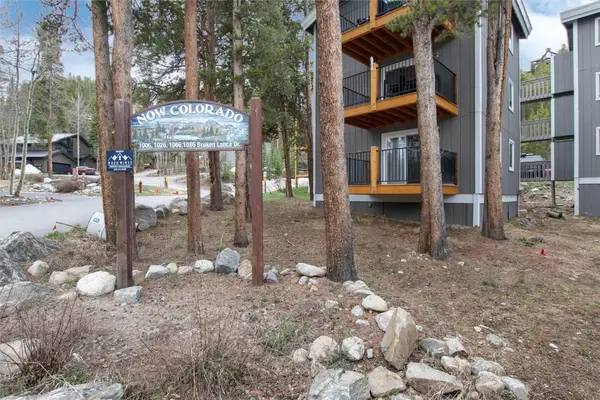 $339,000Active2 beds 1 baths552 sq. ft.
$339,000Active2 beds 1 baths552 sq. ft.50 Now Colorado Court #A4, Breckenridge, CO 80424
MLS# S1065841Listed by: RE/MAX PROPERTIES OF THE SUMMIT
