24 Ski Pole Court, Breckenridge, CO 80424
Local realty services provided by:Better Homes and Gardens Real Estate Kenney & Company
24 Ski Pole Court,Breckenridge, CO 80424
$1,499,999
- 3 Beds
- 2 Baths
- 1,536 sq. ft.
- Single family
- Active
Listed by:susanne flynninfo@susanneflynn.com,615-685-1041
Office:flynn realty
MLS#:9898782
Source:ML
Price summary
- Price:$1,499,999
- Price per sq. ft.:$976.56
About this home
Breckenridge House For Sale! Optional Seller Financing Available.
Highly desirable, peaceful Breckenridge Peak 7 house. Enjoy this house as your permanent residence or as an investment in your second home or rental property. Current owner has over 20 years of Summit County vacation rental experience and can consult any investment buyers on making such an investment. The house has an active Short Term Rental license.
This house offers everything you need to enjoy the Breckenridge Mountain lifestyle: Quartz Kitchen countertops, remodeled bathrooms, private hot tub on deck, amazing views of Mount Baldy, fireplace in a cozy living room, privacy on a spacious lot. Enjoy easy access to nearby trails and the convenience of nearby downtown Breckenridge, breweries, and restaurants. Also, just a stone's throw to the convenience of skier parking and Breckenridge Gondola.
The house has 3 bedrooms + 2 Full bathrooms, 1 fireplace, 1 hot tub, dining room, living room, den area, large outdoor deck, storage shed.
The house can be offered fully furnished (included) for all bedrooms including TVs, living room, and dining room furniture, or they can be removed if buyer desires. All appliances and hot tub are included.
The lot is very spacious and there is space available to add on a garage, house expansion, or even an ADU.
Contact an agent
Home facts
- Year built:1973
- Listing ID #:9898782
Rooms and interior
- Bedrooms:3
- Total bathrooms:2
- Full bathrooms:2
- Living area:1,536 sq. ft.
Heating and cooling
- Heating:Baseboard, Electric
Structure and exterior
- Roof:Shingle
- Year built:1973
- Building area:1,536 sq. ft.
- Lot area:0.51 Acres
Schools
- High school:Summit
- Middle school:Summit
- Elementary school:Upper Blue
Utilities
- Water:Public
- Sewer:Public Sewer
Finances and disclosures
- Price:$1,499,999
- Price per sq. ft.:$976.56
- Tax amount:$2,845 (2024)
New listings near 24 Ski Pole Court
 $14,495,000Active7 beds 8 baths6,625 sq. ft.
$14,495,000Active7 beds 8 baths6,625 sq. ft.19 Peak 8 Court, Breckenridge, CO 80424
MLS# S1058057Listed by: RE/MAX PROPERTIES OF THE SUMMIT $1,990,000Pending6 beds 5 baths5,348 sq. ft.
$1,990,000Pending6 beds 5 baths5,348 sq. ft.6871 Highway 9, Blue River, CO 80424
MLS# S1059944Listed by: RE/MAX PROPERTIES OF THE SUMMIT- New
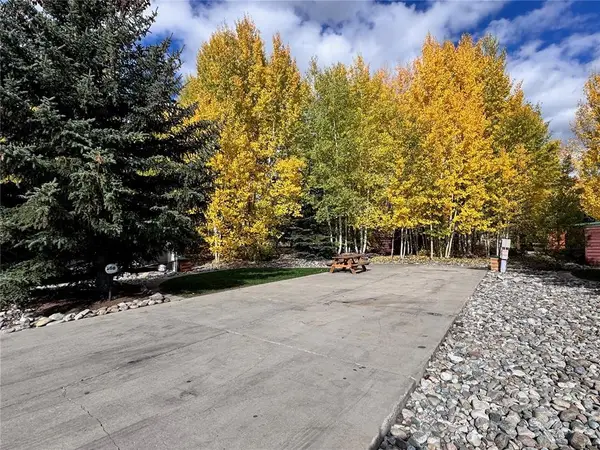 $384,900Active0.09 Acres
$384,900Active0.09 Acres85 Revett #268 Drive, Breckenridge, CO 80424
MLS# S1063833Listed by: COLDWELL BANKER MTN PROPERTIES - New
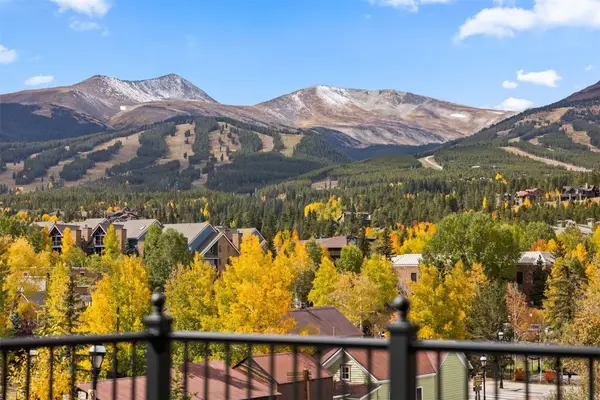 $4,600,000Active3 beds 4 baths2,167 sq. ft.
$4,600,000Active3 beds 4 baths2,167 sq. ft.203 N Ridge Street #A, Breckenridge, CO 80424
MLS# S1063806Listed by: SLIFER SMITH & FRAMPTON R.E. - New
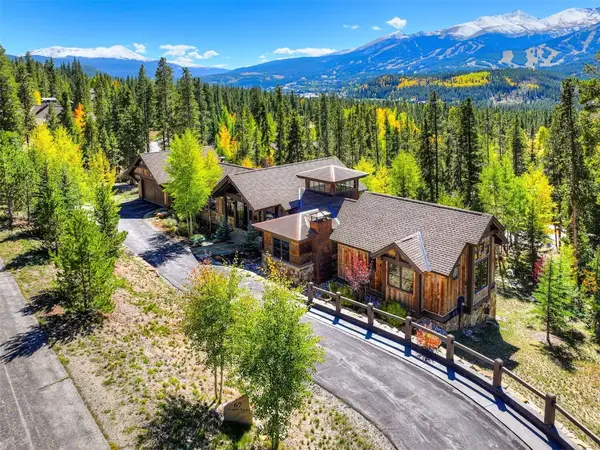 $5,500,000Active5 beds 7 baths4,875 sq. ft.
$5,500,000Active5 beds 7 baths4,875 sq. ft.67 Rounds Road, Breckenridge, CO 80424
MLS# S1063781Listed by: RE/MAX PROPERTIES OF THE SUMMIT - New
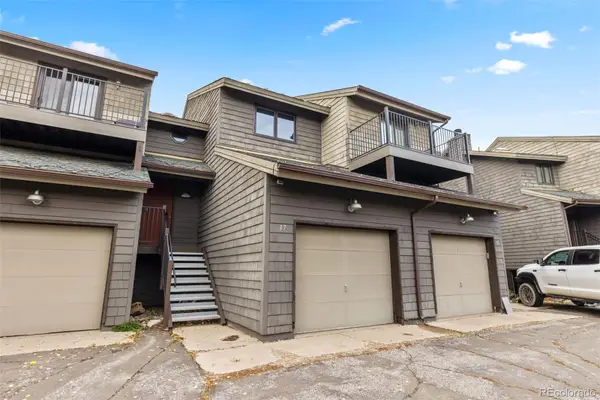 $1,075,000Active3 beds 3 baths1,555 sq. ft.
$1,075,000Active3 beds 3 baths1,555 sq. ft.37 Mount Royal Drive, Breckenridge, CO 80424
MLS# 9530068Listed by: BRECKENRIDGE ASSOCIATES REAL ESTATE LLC  $375,000Active-- beds 1 baths296 sq. ft.
$375,000Active-- beds 1 baths296 sq. ft.110 Sawmill Road #7D, Breckenridge, CO 80424
MLS# S1062393Listed by: BRECKENRIDGE ASSOCIATES R.E.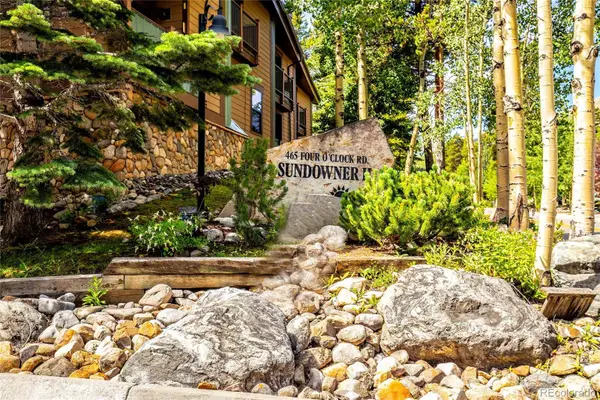 $1,199,000Pending2 beds 3 baths1,345 sq. ft.
$1,199,000Pending2 beds 3 baths1,345 sq. ft.465 Four Oclock Road #323, Breckenridge, CO 80424
MLS# 8276440Listed by: RE/MAX PROPERTIES OF THE SUMMIT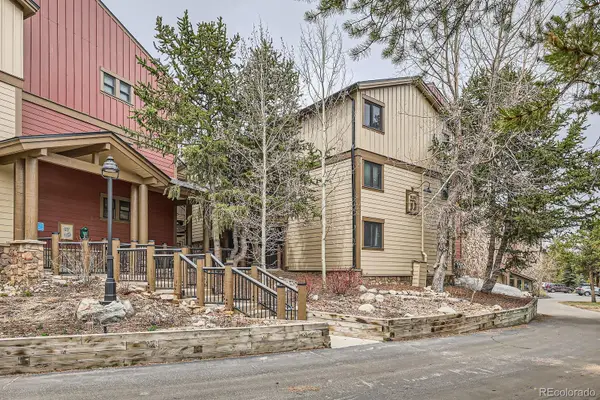 $1,000,000Pending2 beds 2 baths1,095 sq. ft.
$1,000,000Pending2 beds 2 baths1,095 sq. ft.325 Four O Clock Road #303, Breckenridge, CO 80424
MLS# 8389986Listed by: DERRICK FOWLER
