282 Peerless Drive, Breckenridge, CO 80424
Local realty services provided by:Better Homes and Gardens Real Estate Kenney & Company
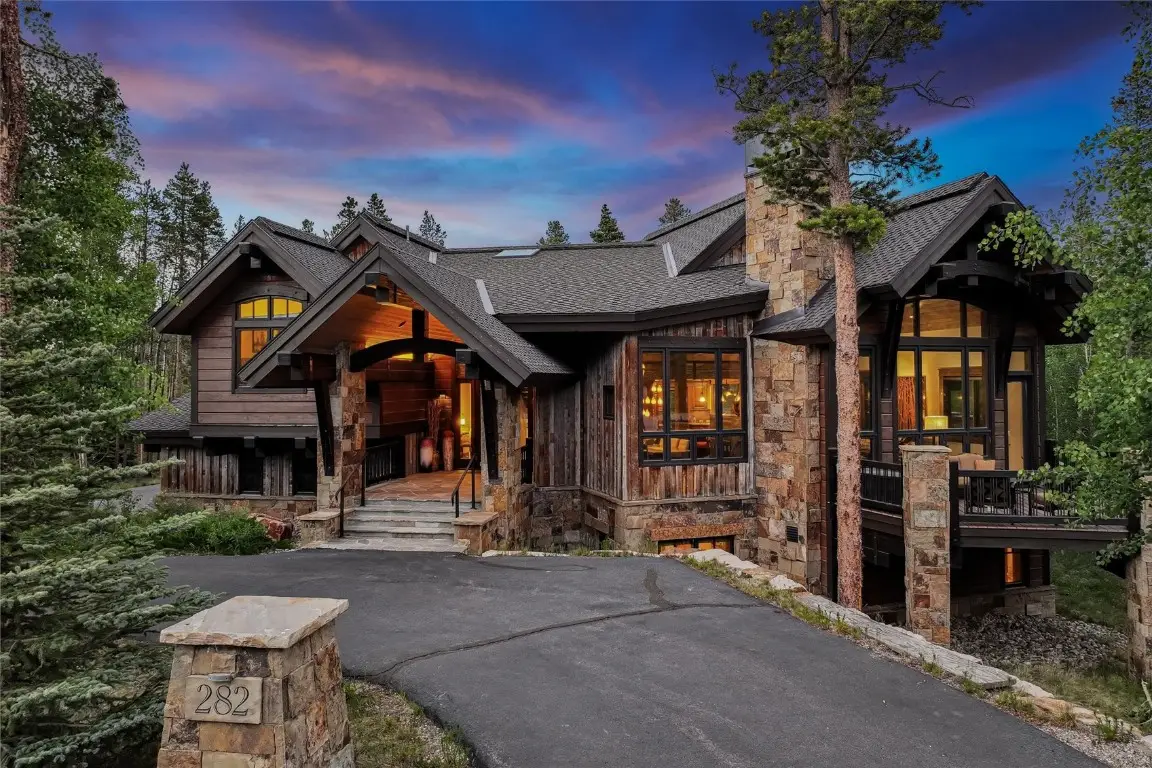
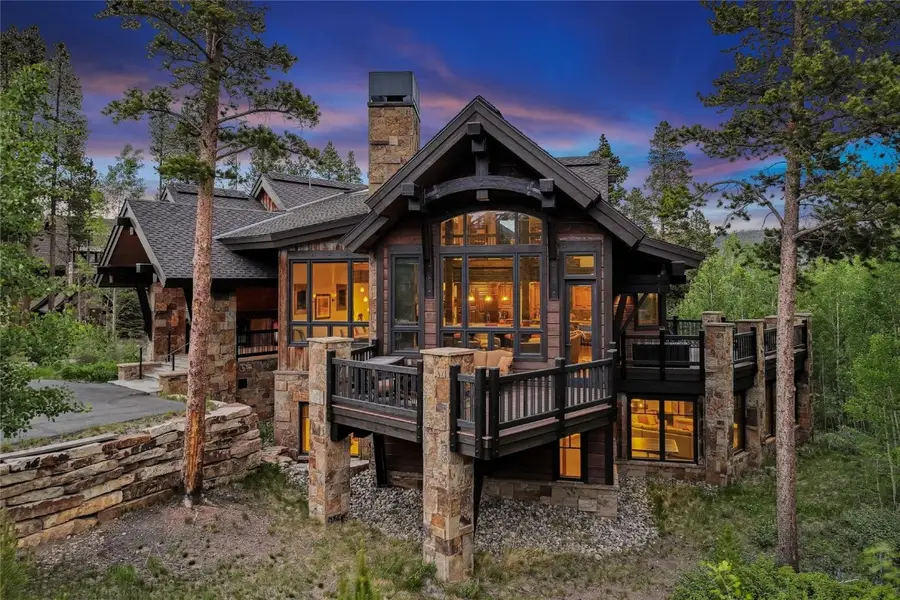

Listed by:carol gutter
Office:real estate of the summit
MLS#:S1061150
Source:CO_SAR
Price summary
- Price:$8,350,000
- Price per sq. ft.:$1,623.57
- Monthly HOA dues:$33.33
About this home
Situated in the prestigious Shock Hill neighborhood, this stunning residence offers a mountain lifestyle like no other. This architectural masterpiece was designed by the renowned BHH Partners Architecture and built by Pinnacle Mountain Homes while interior furnishings were thoughtfully selected by Pinnacle Design resulting in a luxurious yet welcoming atmosphere. From the moment you step inside, you’ll notice the impeccable attention to detail throughout. The expansive great room serves as the heart of the home, centered around a large wood-burning fireplace that creates a warm and inviting ambiance. Panoramic windows frame stunning views of the Breckenridge Ski Area and flood the space with natural light while custom lighting throughout highlights other refined architectural features. The chef’s kitchen is outfitted with top-of-the-line appliances and custom cabinetry while elevator access to all levels, makes daily living and bringing in groceries effortless. The primary suite is a true retreat, with a stunning fireplace and en-suite bath with an oversized walk-in shower and a copper soaking tub—perfect for relaxing after a day on the slopes. Each of the four additional bedrooms includes its own en-suite bath, providing comfort and privacy for family and guests alike. For those needing a space to focus, the spacious loft offers a dedicated office area along with a cozy reading nook. Entertain with ease in the custom-designed bar and separate wine room, or enjoy game or movie nights in the adjoining expansive lower-level living space. Outdoor living is just as impressive, with a patio featuring a built-in fireplace and hot tub, and a large deck ideal for lounging and al fresco dining. With direct access to the Shock Hill Nordic Trail and just a short walk to the BreckConnect Gondola via the Shock Hill mid-station, this residence offers effortless access to world-class skiing as well as the shopping, dining, and charm of historic Main Street Breckenridge.
Contact an agent
Home facts
- Year built:2013
- Listing Id #:S1061150
- Added:44 day(s) ago
- Updated:July 11, 2025 at 03:01 PM
Rooms and interior
- Bedrooms:5
- Total bathrooms:6
- Full bathrooms:2
- Half bathrooms:1
- Living area:5,143 sq. ft.
Heating and cooling
- Heating:Natural Gas, Radiant
Structure and exterior
- Roof:Asphalt
- Year built:2013
- Building area:5,143 sq. ft.
- Lot area:1.06 Acres
Utilities
- Water:Public, Water Available
- Sewer:Connected, Public Sewer, Sewer Available, Sewer Connected
Finances and disclosures
- Price:$8,350,000
- Price per sq. ft.:$1,623.57
- Tax amount:$19,211 (2024)
New listings near 282 Peerless Drive
- New
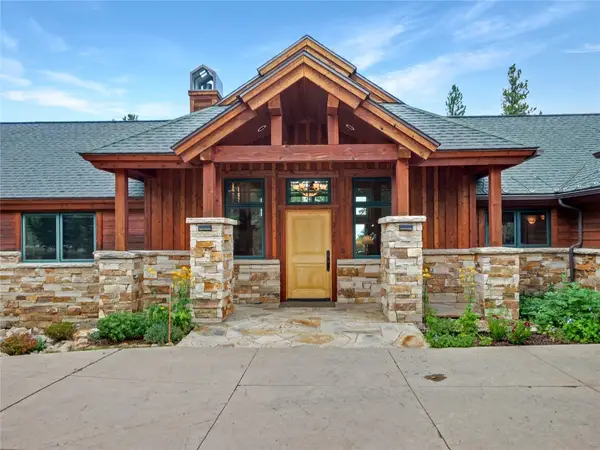 $2,995,000Active4 beds 4 baths4,146 sq. ft.
$2,995,000Active4 beds 4 baths4,146 sq. ft.771 Fairways Drive, Breckenridge, CO 80424
MLS# S1061757Listed by: COLORADO R.E. SUMMIT COUNTY - New
 $1,065,000Active4 beds 3 baths1,770 sq. ft.
$1,065,000Active4 beds 3 baths1,770 sq. ft.132 Reiling Road, Breckenridge, CO 80424
MLS# S1061976Listed by: MOUNTAIN HOMES AND REAL ESTATE - New
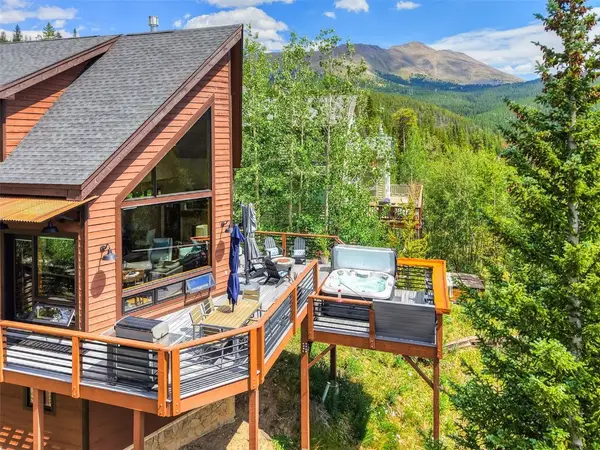 $2,149,000Active4 beds 3 baths2,656 sq. ft.
$2,149,000Active4 beds 3 baths2,656 sq. ft.71 Emmett Lode Road, Breckenridge, CO 80424
MLS# S1062088Listed by: CHRISTIE`S INTERNATIONAL REAL ESTATE CO LLC - New
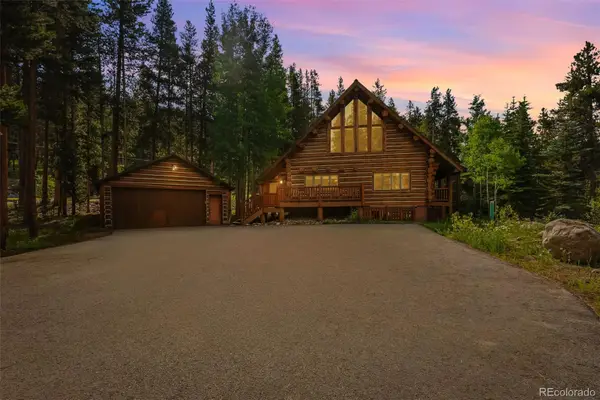 $2,900,000Active5 beds 4 baths3,374 sq. ft.
$2,900,000Active5 beds 4 baths3,374 sq. ft.46 Indiana Creek Road, Breckenridge, CO 80424
MLS# 3171542Listed by: RE/MAX PROPERTIES OF THE SUMMIT - New
 $1,599,000Active3 beds 2 baths2,311 sq. ft.
$1,599,000Active3 beds 2 baths2,311 sq. ft.328 535, Breckenridge, CO 80424
MLS# 4563751Listed by: BRECKENRIDGE ASSOCIATES REAL ESTATE LLC - New
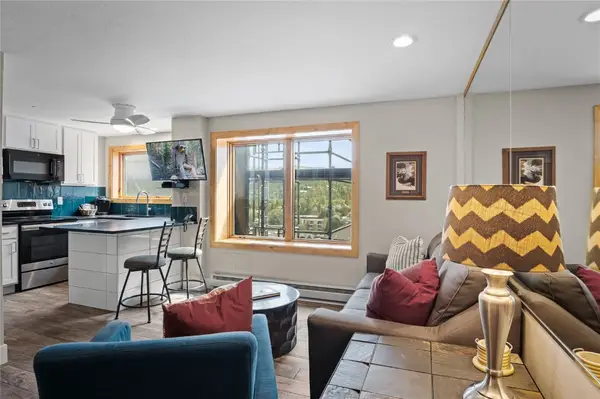 $595,000Active-- beds 1 baths389 sq. ft.
$595,000Active-- beds 1 baths389 sq. ft.535 S Park Avenue #4710, Breckenridge, CO 80424
MLS# S1062072Listed by: REAL ESTATE OF THE SUMMIT - New
 $1,599,000Active3 beds 2 baths2,208 sq. ft.
$1,599,000Active3 beds 2 baths2,208 sq. ft.328 Cr 535, Breckenridge, CO 80424
MLS# S1062067Listed by: BRECKENRIDGE ASSOCIATES R.E. - New
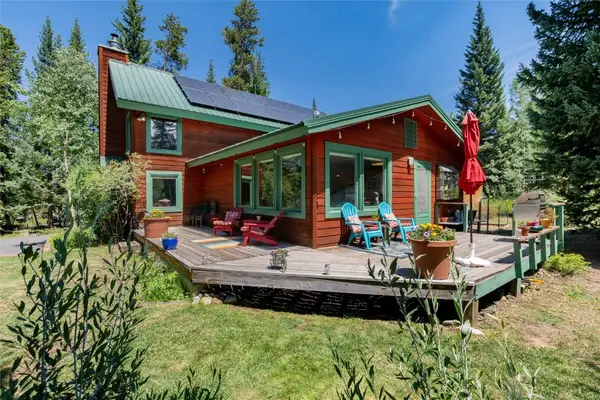 $2,199,000Active2 beds 3 baths2,304 sq. ft.
$2,199,000Active2 beds 3 baths2,304 sq. ft.108 N Gold Flake Terrace, Breckenridge, CO 80424
MLS# S1061962Listed by: RE/MAX PROPERTIES OF THE SUMMIT - New
 $435,000Active1 beds 1 baths396 sq. ft.
$435,000Active1 beds 1 baths396 sq. ft.85 Revett Drive #95, Breckenridge, CO 80424
MLS# S1061948Listed by: PAFFRATH & THOMAS R.E.S.C - New
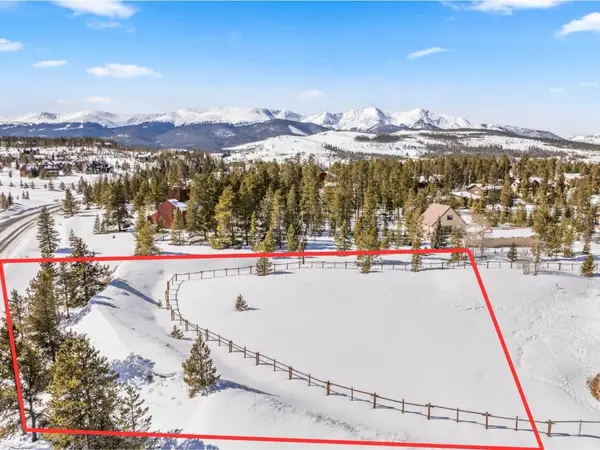 $1,599,000Active0.79 Acres
$1,599,000Active0.79 Acres3 Swan Drive, Breckenridge, CO 80424
MLS# S1062035Listed by: BRECKENRIDGE ASSOCIATES R.E.

