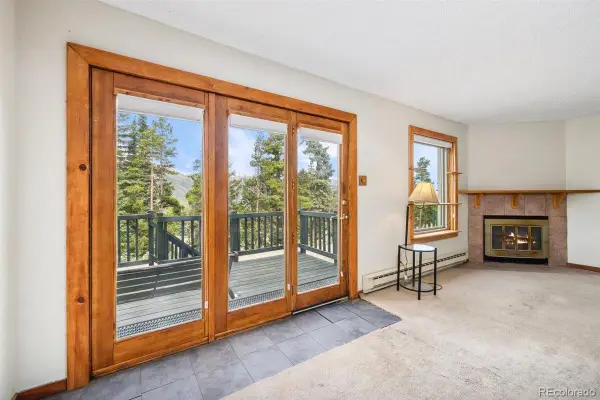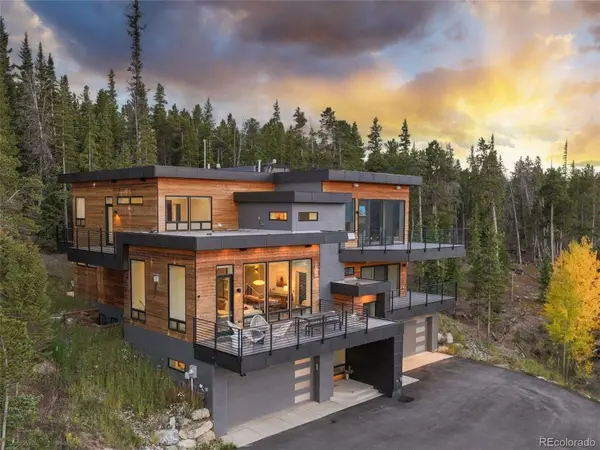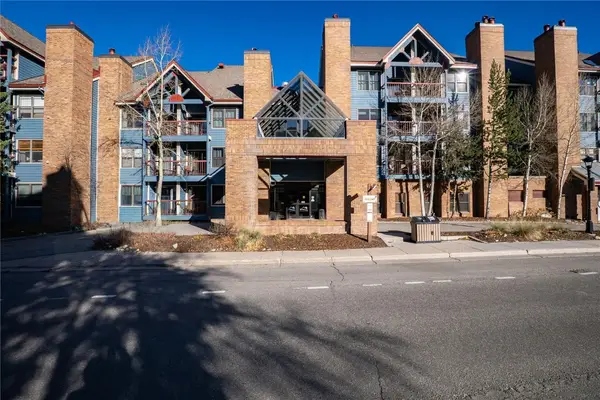771 Fairways Drive, Breckenridge, CO 80424
Local realty services provided by:Better Homes and Gardens Real Estate Kenney & Company
771 Fairways Drive,Breckenridge, CO 80424
$2,995,000
- 4 Beds
- 4 Baths
- 4,146 sq. ft.
- Single family
- Pending
Listed by: michael healy
Office: colorado r.e. summit county
MLS#:S1061757
Source:CO_SAR
Price summary
- Price:$2,995,000
- Price per sq. ft.:$722.38
- Monthly HOA dues:$12.5
About this home
Welcome to this custom Highlands at Breckenridge home that sits on over 1.5 acres for rare privacy with direct views above the Breckenridge Golf Club— the only public Jack Nicklaus-designed 27-hole golf course. Step straight into the main living room, where floor-to-ceiling windows bring in steady mountain light. The main level is arranged for everyday ease featuring the primary suite, an open living to kitchen concept, a large office space, with direct garage access on the main floor- all without stairs. Both living room and the office open to an expansive deck with a retractable awning, blending function with mountain living. Meticulously cared for, this home showcases timeless finishes that only get better with age. Downstairs, a second living space anchors two generous bedrooms. Storage is abundant: a sizable utility/workshop room, an additional storage room off the west bedroom, and more storage under the stairs. A lower patio gives another outdoor area tucked against the landscape, making outdoor living space the main feature of this home. With 6 world class ski resorts within an hour drive— Breckenridge, Keystone, Copper, Arapahoe Basin, Loveland, and Vail you will have full range of classic Colorado adventures. A rare chance to make the Highlands at Breckenridge your own.
Contact an agent
Home facts
- Year built:2006
- Listing ID #:S1061757
- Added:88 day(s) ago
- Updated:November 11, 2025 at 08:32 AM
Rooms and interior
- Bedrooms:4
- Total bathrooms:4
- Full bathrooms:3
- Living area:4,146 sq. ft.
Heating and cooling
- Heating:Radiant
Structure and exterior
- Roof:Shingle
- Year built:2006
- Building area:4,146 sq. ft.
- Lot area:1.53 Acres
Schools
- High school:Summit
- Middle school:Summit
- Elementary school:Breckenridge
Utilities
- Water:Public, Water Available
- Sewer:Connected, Public Sewer, Sewer Available, Sewer Connected
Finances and disclosures
- Price:$2,995,000
- Price per sq. ft.:$722.38
- Tax amount:$10,137 (2024)
New listings near 771 Fairways Drive
- New
 $595,000Active-- beds 1 baths617 sq. ft.
$595,000Active-- beds 1 baths617 sq. ft.640 Village Road #4516, Breckenridge, CO 80424
MLS# S1064263Listed by: GREAT WESTERN REALTY - New
 $599,000Active2 beds 2 baths1,095 sq. ft.
$599,000Active2 beds 2 baths1,095 sq. ft.72 Atlantic, Breckenridge, CO 80424
MLS# 5519990Listed by: KENTWOOD REAL ESTATE DTC, LLC - New
 $1,190,000Active3 beds 3 baths2,295 sq. ft.
$1,190,000Active3 beds 3 baths2,295 sq. ft.377 Tordal, Breckenridge, CO 80424
MLS# S1064234Listed by: RE/MAX PROPERTIES OF THE SUMMIT - New
 $4,450,000Active5 beds 5 baths4,943 sq. ft.
$4,450,000Active5 beds 5 baths4,943 sq. ft.62 Goldenview Drive, Breckenridge, CO 80424
MLS# S1064242Listed by: BRECKENRIDGE ASSOCIATES R.E. - New
 $1,195,000Active2 beds 2 baths1,200 sq. ft.
$1,195,000Active2 beds 2 baths1,200 sq. ft.350 Four Oclock Road #C, Breckenridge, CO 80424
MLS# S1064215Listed by: BRECKENRIDGE ASSOCIATES R.E. - New
 $2,500,000Active4 beds 3 baths2,626 sq. ft.
$2,500,000Active4 beds 3 baths2,626 sq. ft.522 Wellington Road, Breckenridge, CO 80424
MLS# S1064111Listed by: BRECKENRIDGE ASSOCIATES R.E. - New
 $135,000Active3 beds 2 baths858 sq. ft.
$135,000Active3 beds 2 baths858 sq. ft.847 Airport Road #14, Breckenridge, CO 80424
MLS# S1064194Listed by: RE/MAX PROPERTIES OF THE SUMMIT - New
 $2,950,000Active4 beds 4 baths3,197 sq. ft.
$2,950,000Active4 beds 4 baths3,197 sq. ft.290 N Fuller Placer Road, Breckenridge, CO 80424
MLS# 2966859Listed by: SLIFER SMITH & FRAMPTON - SUMMIT COUNTY  $1,250,000Pending2 beds 3 baths1,012 sq. ft.
$1,250,000Pending2 beds 3 baths1,012 sq. ft.100 S Park Avenue #E319, Breckenridge, CO 80424
MLS# S1064070Listed by: EXP REALTY, LLC $815,000Active2 beds 2 baths780 sq. ft.
$815,000Active2 beds 2 baths780 sq. ft.100 S Park Avenue #W115, Breckenridge, CO 80424
MLS# S1064072Listed by: EXP REALTY, LLC
