291 Green Mountain Drive, Breckenridge, CO 80424
Local realty services provided by:Better Homes and Gardens Real Estate Kenney & Company
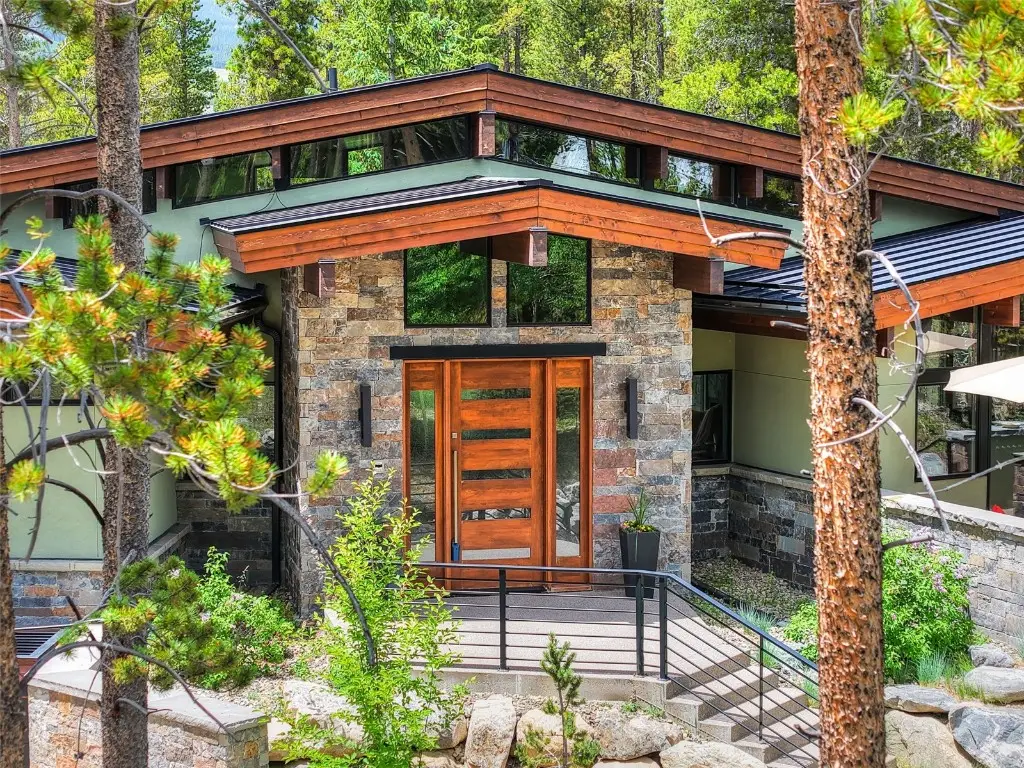
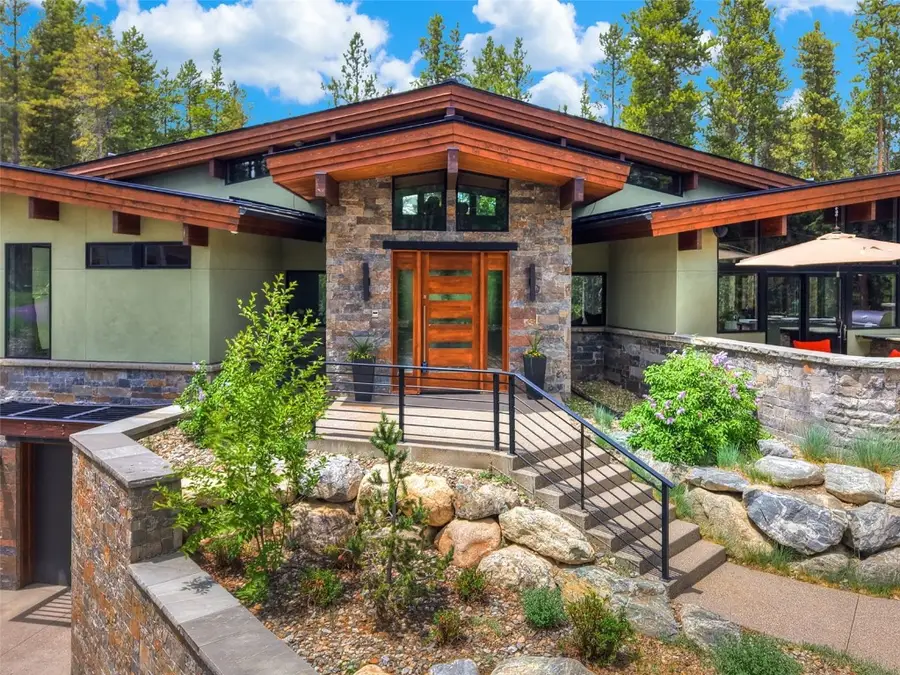
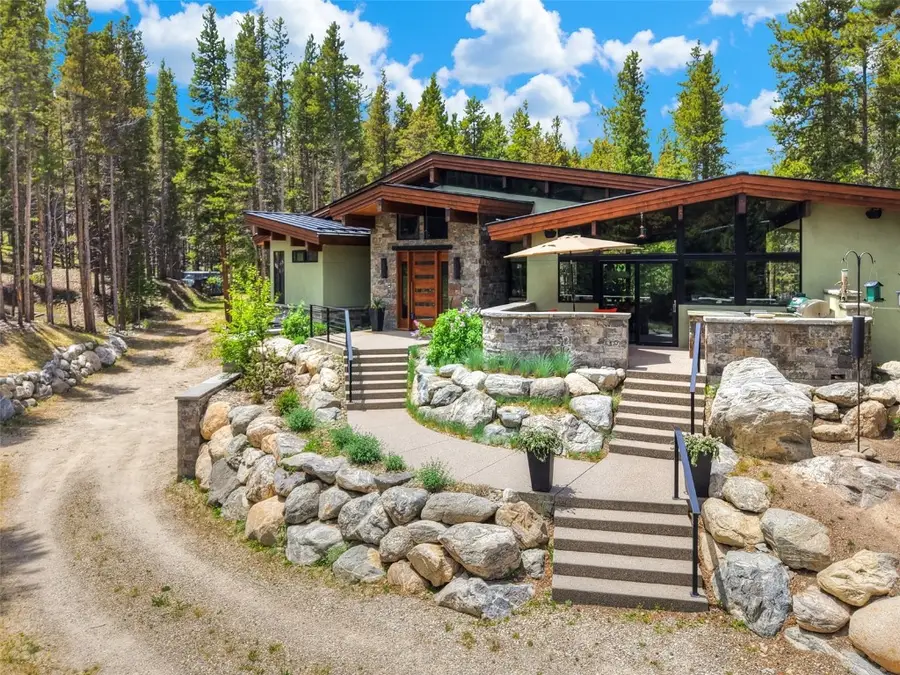
291 Green Mountain Drive,Breckenridge, CO 80424
$3,125,000
- 3 Beds
- 4 Baths
- 3,203 sq. ft.
- Single family
- Active
Listed by:stephany epps
Office:breckenridge associates r.e.
MLS#:S1056097
Source:CO_SAR
Price summary
- Price:$3,125,000
- Price per sq. ft.:$975.65
- Monthly HOA dues:$4.17
About this home
This mid-century style home located on a private 2 1/4-acre treed lot in the desirable Bekkedal neighborhood just a mile from Breckenridge is a masterpiece. Built by Tony Matheson, this home has 5-star luxury finishes throughout with floor to ceiling windows that display an intimate mountain view and welcomes the outdoors into the home which creates a dreamy snow globe feel during a winter storm. This home is complete with granite countertops, a gourmet kitchen with a Sub-Zero refrigerator, a Thermador 6 burner range with a griddle, an outdoor kitchen, polished concrete heated floors, control 4 smart house system and all the bedrooms are ensuite. The tongue and groove vaulted ceiling with exposed beams, the elegant curving cherry staircase, custom cherry doors, old growth redwood bar top and fireplace mantle, custom black walnut benches and vanity in the half bath are just a few of the amazing features in this home. There are volumes of custom cabinetry throughout the home for amazing storage. The oversized two car garage with epoxy floors, an attached work/storage area, a mud/ski/bike wash area will enable you to store and work on all your mountain toys. The easy access to miles of trails, town and the ski area make this a must have mountain retreat.
Contact an agent
Home facts
- Year built:2019
- Listing Id #:S1056097
- Added:195 day(s) ago
- Updated:August 16, 2025 at 09:33 PM
Rooms and interior
- Bedrooms:3
- Total bathrooms:4
- Full bathrooms:1
- Half bathrooms:1
- Living area:3,203 sq. ft.
Heating and cooling
- Heating:Propane, Radiant
Structure and exterior
- Roof:Metal
- Year built:2019
- Building area:3,203 sq. ft.
- Lot area:2.29 Acres
Utilities
- Water:Private, Well
- Sewer:Septic Available, Septic Tank
Finances and disclosures
- Price:$3,125,000
- Price per sq. ft.:$975.65
- Tax amount:$10,418 (2024)
New listings near 291 Green Mountain Drive
- New
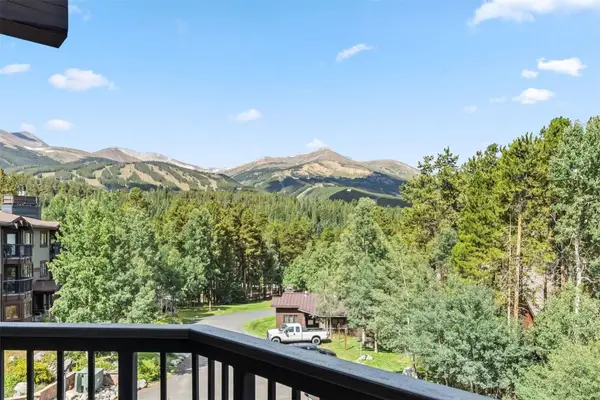 $1,000,000Active2 beds 2 baths1,068 sq. ft.
$1,000,000Active2 beds 2 baths1,068 sq. ft.290 Broken Lance Drive #A303, Breckenridge, CO 80424
MLS# S1062186Listed by: LIV SOTHEBY'S I.R. - New
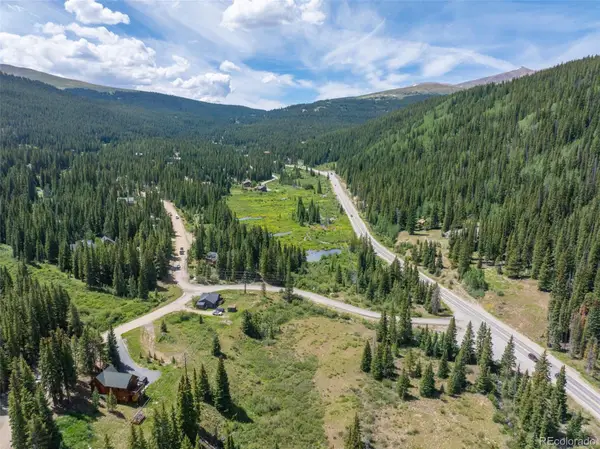 $265,000Active1.22 Acres
$265,000Active1.22 Acres67 Quandary Road, Breckenridge, CO 80424
MLS# 9883280Listed by: RE/MAX PROPERTIES OF THE SUMMIT - New
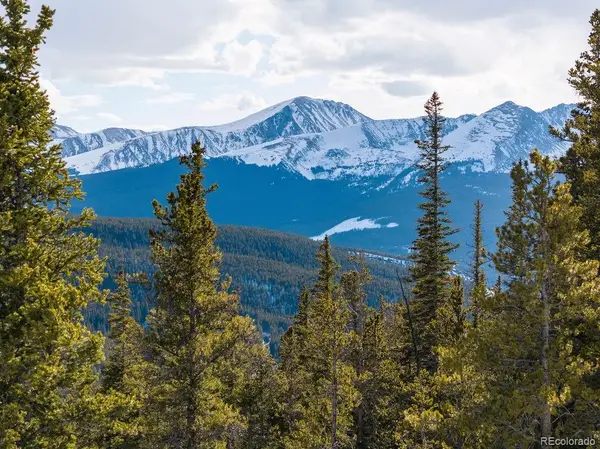 $1,950,000Active5.13 Acres
$1,950,000Active5.13 Acres20 Cumberland Drive, Breckenridge, CO 80424
MLS# 7546757Listed by: SLIFER SMITH AND FRAMPTON REAL ESTATE - New
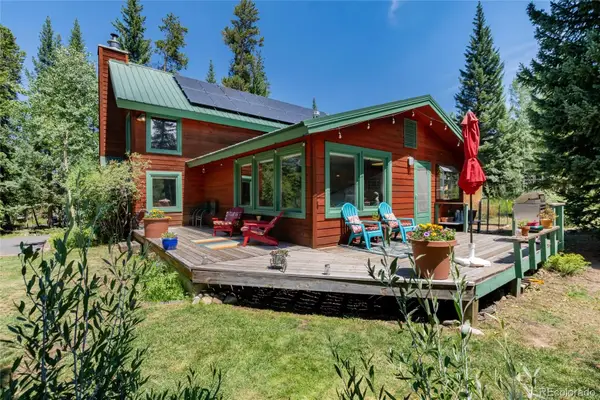 $2,199,000Active2 beds 3 baths2,304 sq. ft.
$2,199,000Active2 beds 3 baths2,304 sq. ft.108 N Gold Flake Terrace, Breckenridge, CO 80424
MLS# 6548634Listed by: RE/MAX PROPERTIES OF THE SUMMIT - New
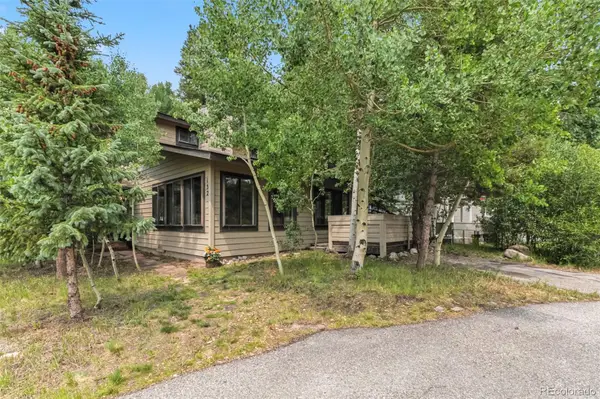 $1,065,000Active4 beds 3 baths1,770 sq. ft.
$1,065,000Active4 beds 3 baths1,770 sq. ft.132 Reiling Road, Breckenridge, CO 80424
MLS# 4442506Listed by: MOUNTAIN HOMES AND REAL ESTATE - New
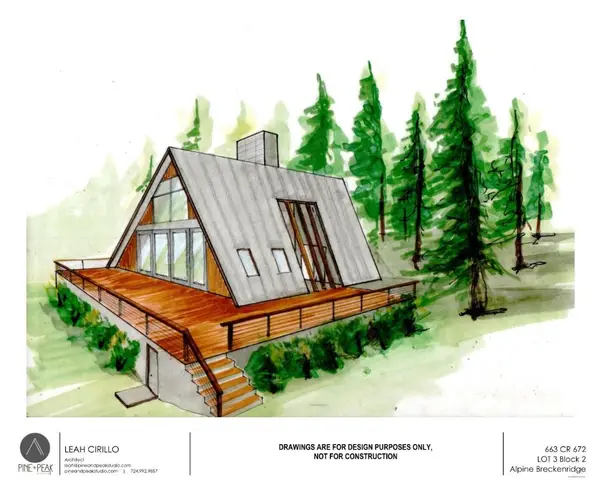 $325,000Active0.51 Acres
$325,000Active0.51 Acres663 Cr 672, Breckenridge, CO 80424
MLS# S1062103Listed by: CIRILLO GROUP - New
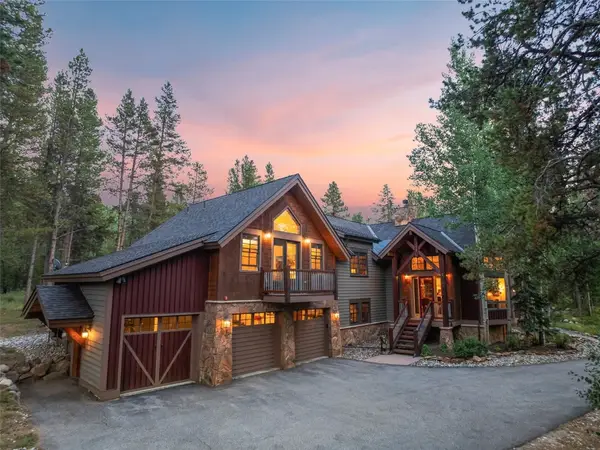 $3,395,000Active5 beds 5 baths4,228 sq. ft.
$3,395,000Active5 beds 5 baths4,228 sq. ft.116 Dyer Trail, Breckenridge, CO 80424
MLS# S1062107Listed by: SLIFER SMITH & FRAMPTON R.E. - New
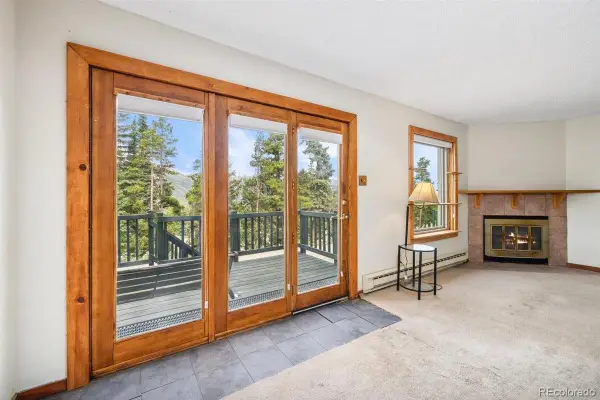 $670,000Active2 beds 2 baths1,095 sq. ft.
$670,000Active2 beds 2 baths1,095 sq. ft.72 Atlantic Lode Road, Breckenridge, CO 80424
MLS# 2624712Listed by: KENTWOOD REAL ESTATE DTC, LLC - New
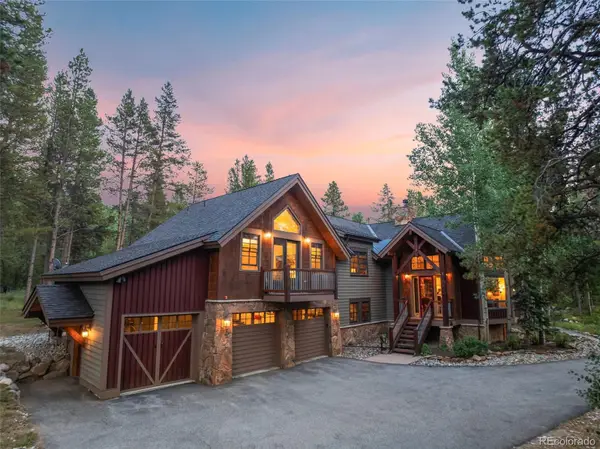 $3,395,000Active5 beds 5 baths4,228 sq. ft.
$3,395,000Active5 beds 5 baths4,228 sq. ft.116 Dyer Trail, Breckenridge, CO 80424
MLS# 3099202Listed by: SLIFER SMITH & FRAMPTON - SUMMIT COUNTY - New
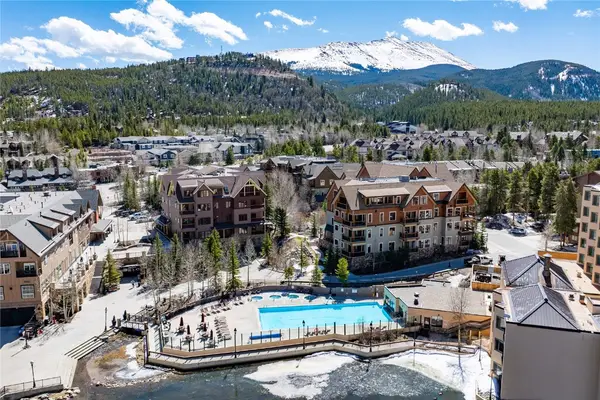 $2,700,000Active3 beds 3 baths1,986 sq. ft.
$2,700,000Active3 beds 3 baths1,986 sq. ft.600 Columbine Road #5310, Breckenridge, CO 80424
MLS# S1062130Listed by: FIRST TRACKS REAL ESTATE

