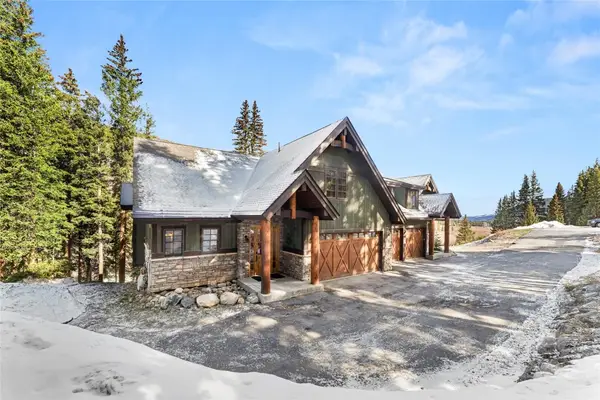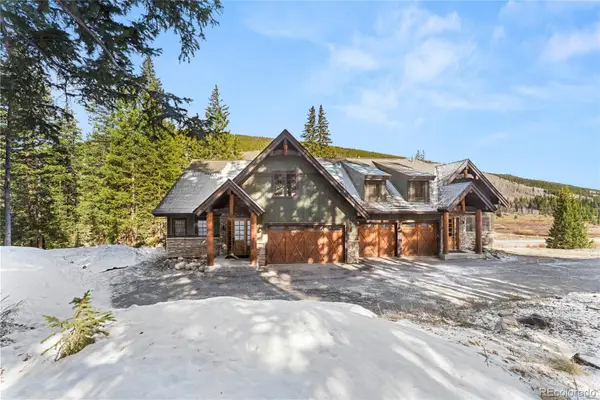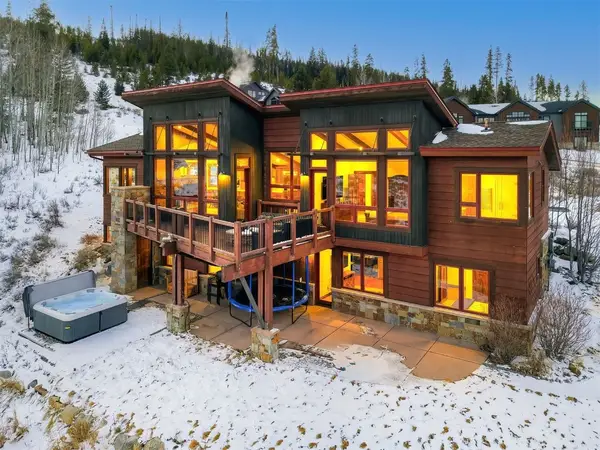293 Settlers Drive, Breckenridge, CO 80424
Local realty services provided by:Better Homes and Gardens Real Estate Kenney & Company
293 Settlers Drive,Breckenridge, CO 80424
$2,350,000
- 4 Beds
- 5 Baths
- 2,745 sq. ft.
- Townhouse
- Active
Listed by: dak dice970-389-9309
Office: breckenridge associates real estate llc.
MLS#:8405884
Source:ML
Price summary
- Price:$2,350,000
- Price per sq. ft.:$856.1
- Monthly HOA dues:$595
About this home
SIGNIFICANT PRICE REDUCTION! This generously proportioned 4-bedroom, 4.5-bathroom three-level duplex condo combines a contemporary, elevated aesthetic with ski-in ski-out access to the Breckenridge Nordic Center and a one-minute drive to Peak 8 for downhill skiing. Completely renovated in 2023/24, this unit features new wood and stone floors, interior staircase and railings, gas fireplace with Dekton surround, built-in cabinetry & shelving, kitchen appliances, bathroom fixtures & finishes, home gym, Swedish-style barrel sauna, and electric charger in the garage plus a private driveway. All new furnishings throughout. With spectacular mountain views from the top floor, beautiful pines & aspens from the main floor, and sheltered sauna access from the lower level, this is a true mountain retreat. Lightly lived in and not rented for over 15 years, the unit is in exceptional condition. Just steps from 23 acres of protected hiking, biking and cross-country skiing trails at the Cucumber Gulch Reserve and a one-minute walk to the free bus to ski & town, this unit is ideally situated for the best of quiet, contemporary living and access to all that Breckenridge has to offer. Units of this size, configuration, modernity, and location rarely come on the market.
Contact an agent
Home facts
- Year built:1996
- Listing ID #:8405884
Rooms and interior
- Bedrooms:4
- Total bathrooms:5
- Full bathrooms:4
- Half bathrooms:1
- Living area:2,745 sq. ft.
Heating and cooling
- Heating:Baseboard, Hot Water
Structure and exterior
- Roof:Metal
- Year built:1996
- Building area:2,745 sq. ft.
Schools
- High school:Summit
- Middle school:Summit
- Elementary school:Breckenridge
Utilities
- Water:Public
- Sewer:Public Sewer
Finances and disclosures
- Price:$2,350,000
- Price per sq. ft.:$856.1
- Tax amount:$7,906 (2024)
New listings near 293 Settlers Drive
 $428,734.87Pending2 beds 2 baths1,024 sq. ft.
$428,734.87Pending2 beds 2 baths1,024 sq. ft.68 Midnight Sun Road, Breckenridge, CO 80424
MLS# S1065808Listed by: COLDWELL BANKER MOUNTAIN PROPERTIES- New
 $250,000Active4 beds 5 baths3,619 sq. ft.
$250,000Active4 beds 5 baths3,619 sq. ft.50 Cooney Court #B, Breckenridge, CO 80424
MLS# S1065814Listed by: LIV SOTHEBY'S I.R. - Open Sat, 11am to 3pmNew
 $250,000Active4 beds 5 baths3,619 sq. ft.
$250,000Active4 beds 5 baths3,619 sq. ft.50 Cooney Court, Breckenridge, CO 80424
MLS# 4116179Listed by: LIV SOTHEBYS INTERNATIONAL REALTY- BRECKENRIDGE - New
 $2,350,000Active5 beds 6 baths4,082 sq. ft.
$2,350,000Active5 beds 6 baths4,082 sq. ft.6620 Highway 9, Breckenridge, CO 80424
MLS# S1065763Listed by: BRECKENRIDGE ASSOCIATES R.E. - New
 $2,350,000Active4 beds 6 baths4,082 sq. ft.
$2,350,000Active4 beds 6 baths4,082 sq. ft.6620 Highway 9, Breckenridge, CO 80424
MLS# 6323589Listed by: BRECKENRIDGE ASSOCIATES REAL ESTATE LLC - Open Fri, 10am to 5pmNew
 $3,000,000Active4 beds 4 baths3,334 sq. ft.
$3,000,000Active4 beds 4 baths3,334 sq. ft.456 Forest Hills Drive, Breckenridge, CO 80424
MLS# S1065765Listed by: LIV SOTHEBY'S I.R. - New
 $3,495,000Active4 beds 4 baths3,260 sq. ft.
$3,495,000Active4 beds 4 baths3,260 sq. ft.1057 Alpensee Drive, Breckenridge, CO 80424
MLS# S1065751Listed by: EXP REALTY, LLC - New
 $949,000Active3 beds 2 baths1,568 sq. ft.
$949,000Active3 beds 2 baths1,568 sq. ft.202 Doris Drive, Breckenridge, CO 80424
MLS# S1065787Listed by: PAFFRATH & THOMAS R.E.S.C  $4,500,000Pending13.17 Acres
$4,500,000Pending13.17 AcresHomestead 19 Cumberland Drive, Breckenridge, CO 80424
MLS# S1065758Listed by: SLIFER SMITH & FRAMPTON R.E.- New
 $6,399,900Active5 beds 5 baths5,093 sq. ft.
$6,399,900Active5 beds 5 baths5,093 sq. ft.133 Adams Way, Breckenridge, CO 80424
MLS# S1064618Listed by: THOMAS PROPERTIES OF SUMMIT
