30 Cucumber Creek Road, Breckenridge, CO 80424
Local realty services provided by:Better Homes and Gardens Real Estate Kenney & Company
30 Cucumber Creek Road,Breckenridge, CO 80424
$6,200,000
- 5 Beds
- 6 Baths
- 5,158 sq. ft.
- Single family
- Active
Listed by:renee imamura970-393-2308
Office:slifer smith & frampton - summit county
MLS#:4181642
Source:ML
Price summary
- Price:$6,200,000
- Price per sq. ft.:$1,202.02
About this home
Welcome to your Ski Home you have been waiting for – In the Heart of Breckenridge! This stunning 5 bedroom, 6 bathroom home offers breathtaking views of the Tenmile Range and is perfectly situated just steps from the bus stop with quick access to Peak 8. Built with quality and attention to detail, this newer construction home features a Mountain Modern Design with sleek, Scandinavian-Inspired finishes. Enjoy imported Italian cabinets and doors, a spacious open-concept main level perfect for entertaining, and zero energy living- Energy Star Certified with solar panels, high-efficiency double-pane windows, and even roughed-in oxygen enhancement. Additional luxury features include: 5 fireplaces, Euro-style steam room, no HOA fees or restrictions, and walkability to Nordic Center across the street, downtown Breckenridge, and the Gondola. Whether you’re catching the bus, taking a short walk to town or heading out to the slopes, this home puts you in the center of everything Breckenridge has to offer. What more could you want in a mountain home?
Contact an agent
Home facts
- Year built:2021
- Listing Id #:4181642
Rooms and interior
- Bedrooms:5
- Total bathrooms:6
- Full bathrooms:2
- Half bathrooms:1
- Living area:5,158 sq. ft.
Heating and cooling
- Heating:Natural Gas, Radiant
Structure and exterior
- Roof:Metal, Tar/Gravel
- Year built:2021
- Building area:5,158 sq. ft.
- Lot area:0.62 Acres
Schools
- High school:Summit
- Middle school:Summit
- Elementary school:Breckenridge
Utilities
- Water:Public
- Sewer:Public Sewer
Finances and disclosures
- Price:$6,200,000
- Price per sq. ft.:$1,202.02
- Tax amount:$18,122 (2024)
New listings near 30 Cucumber Creek Road
- New
 $265,000Active1.21 Acres
$265,000Active1.21 Acres67 Quandary Road, Breckenridge, CO 80424
MLS# S1062118Listed by: RE/MAX PROPERTIES OF THE SUMMIT - New
 $2,995,000Active4 beds 5 baths3,591 sq. ft.
$2,995,000Active4 beds 5 baths3,591 sq. ft.175 Highlands Drive, Breckenridge, CO 80424
MLS# S1062070Listed by: SLIFER SMITH & FRAMPTON R.E. - New
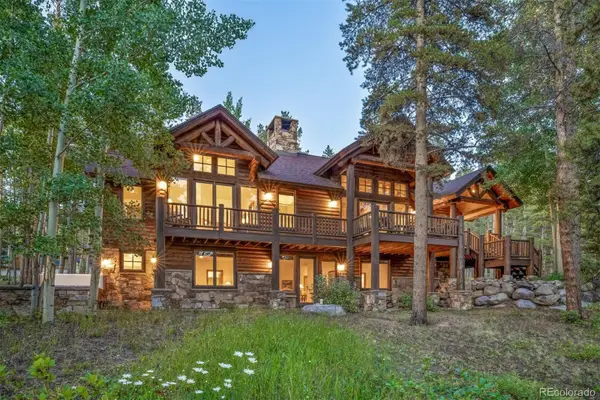 $2,995,000Active4 beds 5 baths3,591 sq. ft.
$2,995,000Active4 beds 5 baths3,591 sq. ft.175 Highlands Drive, Breckenridge, CO 80424
MLS# 3547480Listed by: SLIFER SMITH & FRAMPTON - SUMMIT COUNTY - New
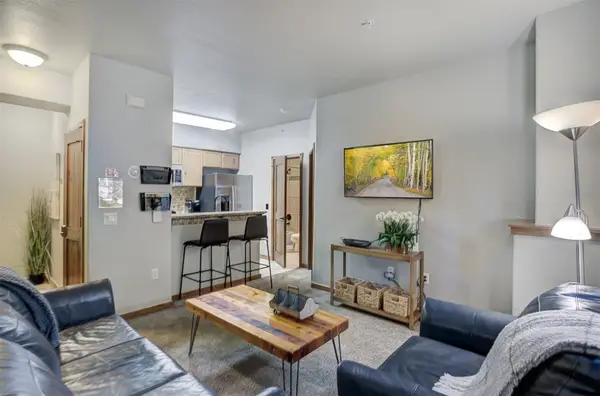 $775,000Active1 beds 1 baths504 sq. ft.
$775,000Active1 beds 1 baths504 sq. ft.43 Snowflake Drive #D7, Breckenridge, CO 80424
MLS# S1062076Listed by: LIV SOTHEBY'S I.R. - New
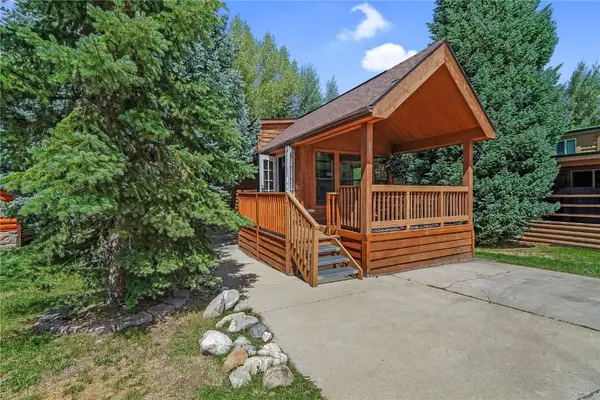 $499,000Active1 beds 1 baths385 sq. ft.
$499,000Active1 beds 1 baths385 sq. ft.85 Revett Drive #89, Breckenridge, CO 80424
MLS# S1062048Listed by: COLORADO R.E. SUMMIT COUNTY - New
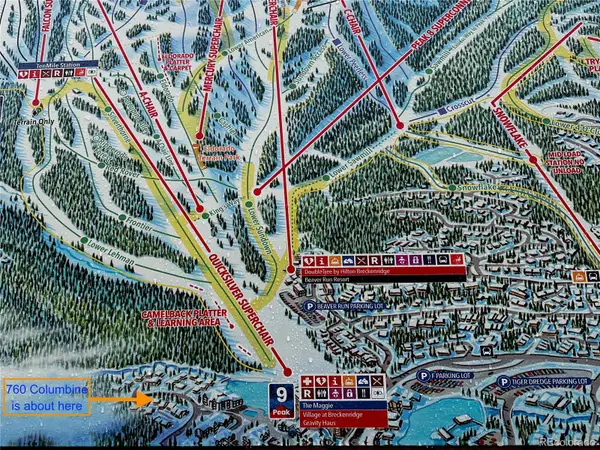 $679,900Active1 beds 1 baths608 sq. ft.
$679,900Active1 beds 1 baths608 sq. ft.760 Columbine Road #A7, Breckenridge, CO 80424
MLS# 5716956Listed by: SEARCHLIGHT REALTY INC - Open Sat, 10am to 2pmNew
 $1,900,000Active3 beds 3 baths1,954 sq. ft.
$1,900,000Active3 beds 3 baths1,954 sq. ft.349 Park Forest Drive, Breckenridge, CO 80424
MLS# S1062108Listed by: EXP REALTY LLC - RESORT EXPERTS - New
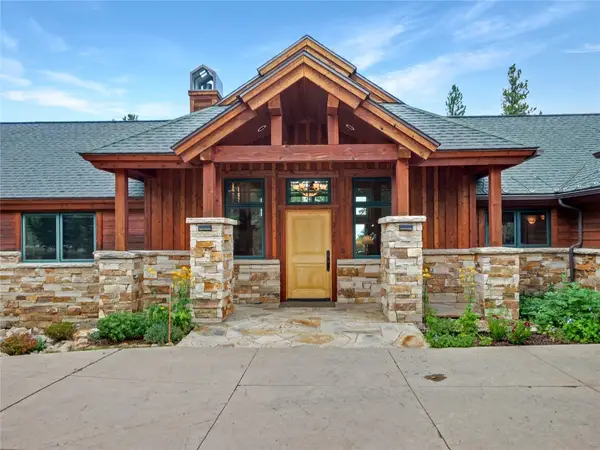 $2,995,000Active4 beds 4 baths4,146 sq. ft.
$2,995,000Active4 beds 4 baths4,146 sq. ft.771 Fairways Drive, Breckenridge, CO 80424
MLS# S1061757Listed by: COLORADO R.E. SUMMIT COUNTY - New
 $1,065,000Active4 beds 3 baths1,770 sq. ft.
$1,065,000Active4 beds 3 baths1,770 sq. ft.132 Reiling Road, Breckenridge, CO 80424
MLS# S1061976Listed by: MOUNTAIN HOMES AND REAL ESTATE

