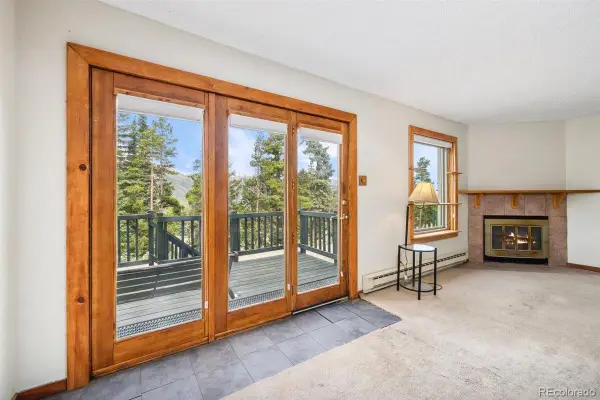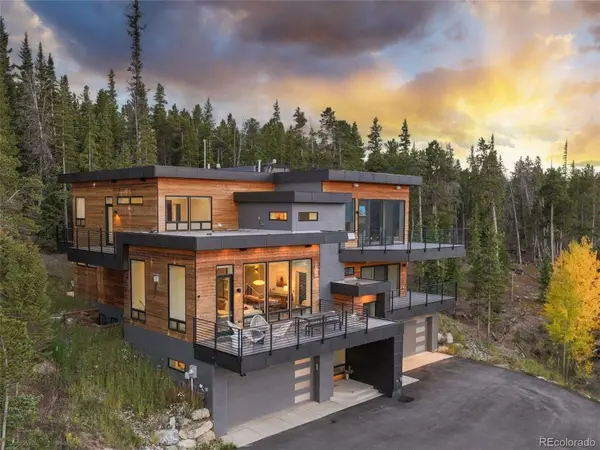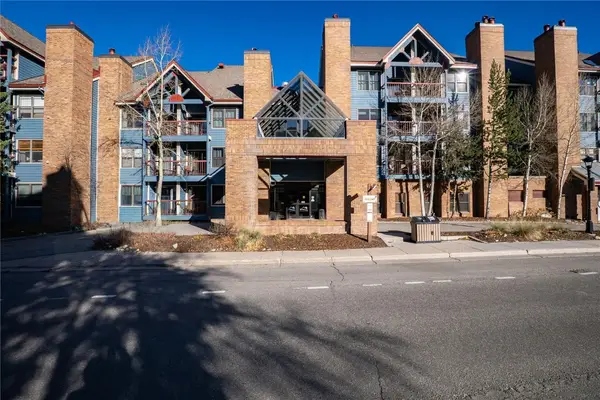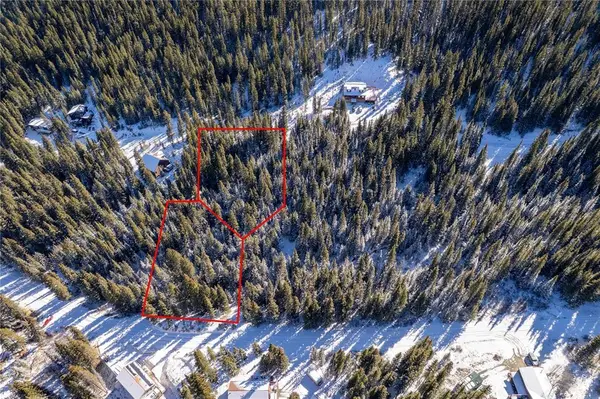456 Forest Hills Drive, Breckenridge, CO 80424
Local realty services provided by:Better Homes and Gardens Real Estate Kenney & Company
456 Forest Hills Drive,Breckenridge, CO 80424
$3,299,000
- 4 Beds
- 4 Baths
- 3,334 sq. ft.
- Single family
- Active
Listed by: stacy shelden crs gri
Office: slifer smith & frampton r.e.
MLS#:S1061247
Source:CO_SAR
Price summary
- Price:$3,299,000
- Price per sq. ft.:$989.5
About this home
Luxury Mountain Retreat in Breckenridge. Experience mountain living at its most refined in this newly remodeled gem offering breathtaking views of Breckenridge Ski Resort. Immaculately designed and upgraded inside and out, this sophisticated, updated residence blends elegant architecture with modern luxury across every detail. Step into a sun-drenched, open concept living area featuring two indoor stunning custom fireplaces that serve as striking focal points. A chef’s dream kitchen awaits with custom cabinetry, a stone farmhouse sink, new stainless steel appliances, an oversized island, and a glowing bar cabinet to elevate every evening. Custom glass barn doors and personalized closets add a curated touch throughout. Entertain in style with surround sound and expansive new decks off the dining room, kitchen, guest bedrooms, and entryway with firepit and seating, each crafted for effortless indoor-outdoor flow. The fenced backyard is perfect for pets, while the standing seam metal roof adds both durability and sleek mountain charm. Unwind on the covered deck outfitted with a new hot tub, cozy fireplace, and mounted TV, for your private après-ski sanctuary. New mechanical system with heated floors provide comfort and a 900-square-foot garage with finished floor and upper-level storage via stairway ensures ample space for gear and adventure toys. Located just 2 minutes from Downtown Breckenridge and world-class slopes, shops, and dining. Request the video, lengthy list of improvements, inventory, and other documents available.
Contact an agent
Home facts
- Year built:2000
- Listing ID #:S1061247
- Added:130 day(s) ago
- Updated:November 11, 2025 at 03:41 PM
Rooms and interior
- Bedrooms:4
- Total bathrooms:4
- Full bathrooms:1
- Living area:3,334 sq. ft.
Heating and cooling
- Heating:Electric, Forced Air
Structure and exterior
- Roof:Metal
- Year built:2000
- Building area:3,334 sq. ft.
- Lot area:0.89 Acres
Utilities
- Water:Well
- Sewer:Connected, Sewer Available, Sewer Connected
Finances and disclosures
- Price:$3,299,000
- Price per sq. ft.:$989.5
- Tax amount:$6,995 (2024)
New listings near 456 Forest Hills Drive
- New
 $595,000Active-- beds 1 baths617 sq. ft.
$595,000Active-- beds 1 baths617 sq. ft.640 Village Road #4516, Breckenridge, CO 80424
MLS# S1064263Listed by: GREAT WESTERN REALTY - New
 $599,000Active2 beds 2 baths1,095 sq. ft.
$599,000Active2 beds 2 baths1,095 sq. ft.72 Atlantic, Breckenridge, CO 80424
MLS# 5519990Listed by: KENTWOOD REAL ESTATE DTC, LLC - New
 $1,190,000Active3 beds 3 baths2,295 sq. ft.
$1,190,000Active3 beds 3 baths2,295 sq. ft.377 Tordal, Breckenridge, CO 80424
MLS# S1064234Listed by: RE/MAX PROPERTIES OF THE SUMMIT - New
 $4,450,000Active5 beds 5 baths4,943 sq. ft.
$4,450,000Active5 beds 5 baths4,943 sq. ft.62 Goldenview Drive, Breckenridge, CO 80424
MLS# S1064242Listed by: BRECKENRIDGE ASSOCIATES R.E. - New
 $1,195,000Active2 beds 2 baths1,200 sq. ft.
$1,195,000Active2 beds 2 baths1,200 sq. ft.350 Four Oclock Road #C, Breckenridge, CO 80424
MLS# S1064215Listed by: BRECKENRIDGE ASSOCIATES R.E. - New
 $2,500,000Active4 beds 3 baths2,626 sq. ft.
$2,500,000Active4 beds 3 baths2,626 sq. ft.522 Wellington Road, Breckenridge, CO 80424
MLS# S1064111Listed by: BRECKENRIDGE ASSOCIATES R.E. - New
 $135,000Active3 beds 2 baths858 sq. ft.
$135,000Active3 beds 2 baths858 sq. ft.847 Airport Road #14, Breckenridge, CO 80424
MLS# S1064194Listed by: RE/MAX PROPERTIES OF THE SUMMIT - New
 $2,950,000Active4 beds 4 baths3,197 sq. ft.
$2,950,000Active4 beds 4 baths3,197 sq. ft.290 N Fuller Placer Road, Breckenridge, CO 80424
MLS# 2966859Listed by: SLIFER SMITH & FRAMPTON - SUMMIT COUNTY  $815,000Active2 beds 2 baths780 sq. ft.
$815,000Active2 beds 2 baths780 sq. ft.100 S Park Avenue #W115, Breckenridge, CO 80424
MLS# S1064072Listed by: EXP REALTY, LLC $350,000Active1.17 Acres
$350,000Active1.17 Acres387 County Road 674, Breckenridge, CO 80424
MLS# S1064108Listed by: COLDWELL BANKER MOUNTAIN PROPERTIES
