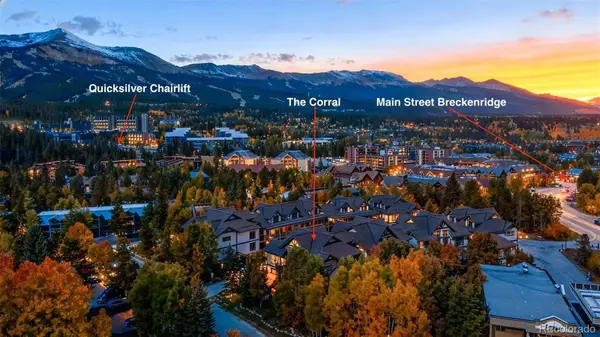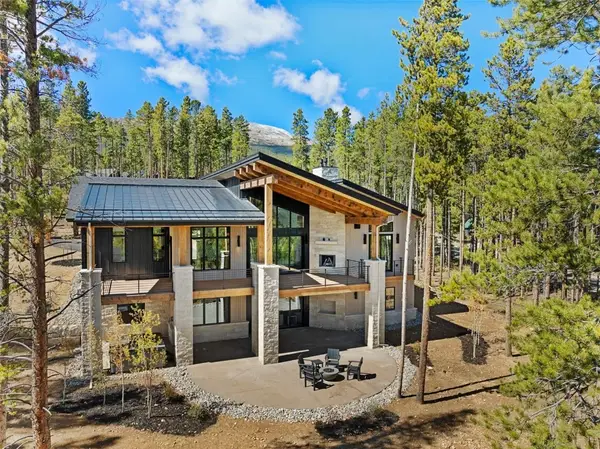645 S Park Avenue #305, Breckenridge, CO 80424
Local realty services provided by:Better Homes and Gardens Real Estate Kenney & Company
645 S Park Avenue #305,Breckenridge, CO 80424
$1,278,000
- 2 Beds
- 2 Baths
- - sq. ft.
- Condominium
- Sold
Listed by:cody thomas
Office:paffrath & thomas r.e.s.c
MLS#:S1061688
Source:CO_SAR
Sorry, we are unable to map this address
Price summary
- Price:$1,278,000
- Monthly HOA dues:$1,326
About this home
This fully remodeled corner-unit condo in The Village at Breckenridge sits in a premier location above the Blue River at the base of Peak 9. Take in the sights and sounds of the river from two outdoor living spaces—a private balcony and a spacious, sun-soaked deck with stunning mountain views. Inside, the unit features high-end finishes throughout, including knotty alder cabinetry, granite countertops, and a stone-wrapped gas fireplace. Sold mostly furnished and turnkey, this property is ideal as a personal mountain escape or an income-generating rental. Currently rated as a Premier Unit by the on-site management company, it boasts the potential to produce over $70,000 in gross annual rental revenue. Enjoy direct access to the Quicksilver Lift and all the shopping, dining, and charm of Main Street Breckenridge. The Village offers top-tier amenities including a year-round indoor/outdoor pool, hot tubs, sauna, steam room, fitness center, ski rentals, on-site dining, and heated underground parking. A prime location, serene setting, and proven rental performance make this a standout opportunity in the heart of Breckenridge.
Contact an agent
Home facts
- Year built:1983
- Listing ID #:S1061688
- Added:65 day(s) ago
- Updated:September 29, 2025 at 06:43 PM
Rooms and interior
- Bedrooms:2
- Total bathrooms:2
- Full bathrooms:2
Heating and cooling
- Heating:Baseboard
Structure and exterior
- Roof:Tar/Gravel
- Year built:1983
Utilities
- Water:Public, Water Available
- Sewer:Connected, Public Sewer, Sewer Available, Sewer Connected
Finances and disclosures
- Price:$1,278,000
- Tax amount:$4,029 (2024)
New listings near 645 S Park Avenue #305
- New
 $2,450,000Active4 beds 4 baths3,030 sq. ft.
$2,450,000Active4 beds 4 baths3,030 sq. ft.1139 Boreas Pass Road, Breckenridge, CO 80424
MLS# S1063746Listed by: SLIFER SMITH & FRAMPTON R.E. - New
 $939,900Active1 beds 2 baths835 sq. ft.
$939,900Active1 beds 2 baths835 sq. ft.62 Broken Lance Drive #104E, Breckenridge, CO 80424
MLS# 7451279Listed by: BRECKENRIDGE ASSOCIATES REAL ESTATE LLC - New
 $899,000Active1 beds 2 baths936 sq. ft.
$899,000Active1 beds 2 baths936 sq. ft.645 S Park Avenue #303, Breckenridge, CO 80424
MLS# 3357201Listed by: RE/MAX PROPERTIES OF THE SUMMIT  $885,000Pending3 beds 2 baths1,452 sq. ft.
$885,000Pending3 beds 2 baths1,452 sq. ft.71 Monitor Drive, Breckenridge, CO 80424
MLS# S1063750Listed by: THE REAL ESTATE GROUP- New
 $3,050,000Active4 beds 4 baths3,197 sq. ft.
$3,050,000Active4 beds 4 baths3,197 sq. ft.290 N Fuller Placer Road, Breckenridge, CO 80424
MLS# S1062714Listed by: SLIFER SMITH & FRAMPTON R.E. - New
 $885,000Active3 beds 2 baths1,452 sq. ft.
$885,000Active3 beds 2 baths1,452 sq. ft.69 Monitor Drive, Breckenridge, CO 80424
MLS# S1063748Listed by: THE REAL ESTATE GROUP - New
 $3,150,000Active4 beds 5 baths2,501 sq. ft.
$3,150,000Active4 beds 5 baths2,501 sq. ft.30 Westridge Road #30, Breckenridge, CO 80424
MLS# S1063753Listed by: BRECKENRIDGE ASSOCIATES R.E. - New
 $489,900Active2 beds 1 baths552 sq. ft.
$489,900Active2 beds 1 baths552 sq. ft.50 Now Colorado Court #A1, Breckenridge, CO 80424
MLS# S1062622Listed by: COLORADO PREMIER RESORT PROPERTIES - New
 $939,900Active1 beds 2 baths835 sq. ft.
$939,900Active1 beds 2 baths835 sq. ft.62 Broken Lance Drive #104E, Breckenridge, CO 80424
MLS# S1062610Listed by: BRECKENRIDGE ASSOCIATES R.E. - New
 $4,595,000Active5 beds 7 baths4,356 sq. ft.
$4,595,000Active5 beds 7 baths4,356 sq. ft.226 Barton Way, Breckenridge, CO 80424
MLS# S1062706Listed by: SLIFER SMITH & FRAMPTON R.E.
