72 Dyer Trail, Breckenridge, CO 80424
Local realty services provided by:Better Homes and Gardens Real Estate Kenney & Company
Listed by:barrie stimsonbarrie@go2breck.com,970-390-2560
Office:liv sothebys international realty- breckenridge
MLS#:3303225
Source:ML
Price summary
- Price:$5,499,000
- Price per sq. ft.:$1,157.44
- Monthly HOA dues:$12.5
About this home
72 Dyer Trail represents a collaboration of ideas from top tier professionals to create this Elegant Mountain Modern Retreat for the family desiring unmatched quality, functionality and timeless design that will transcend generations. Five Minutes from quaint, downtown Breckenridge. This thoughtfully designed residence embodies intricate details and features, encompassing every homeowner’s needs. Nestled in the desirable neighborhood of The Highlands, this property is surrounded with constant beauty and privacy from neighboring homes. No more homes will be built anywhere near this property. Enjoy waking up and falling asleep to the majestic views of the Ten Mile Mountain Range. Embrace nature during a stroll around your exceptionally large meadow-like backyard. Words really cannot describe the unique and beautiful qualities of this home and property. The guest suite on the main level was designed as a "flex room" meaning it has many suitable functions besides a bedroom. All of the bedrooms are ensuite. Salt water ready Hot Springs Hot Tub. HERS Rating of 47. Bask in the mountain grandeur and all day sun that pour through the abundance of windows thoughtfully placed in this home. All interior design, fixtures, finishes and furniture meticulously selected in partnership with local Breckenridge Design firm Interiors By Design. We look forward to giving you a personal tour through what we feel is one of Breckenridge’s finest. Listing Broker is an investor in this property.
1% Transfer Tax payable to Town of Breckenridge, paid by Buyer. Calculated off sales price.
Property is located in Zone 3 in Breckenridge. Property is subject to short-term rental licenses restrictions. Please verify all information to your own satisfaction.
https://www.townofbreckenridge.com/your-government/short-term-rentals/development-of-license-caps-and-zoning-regulations
https://www.townofbreckenridge.com/your-government/short-term-rentals
Contact an agent
Home facts
- Year built:2022
- Listing ID #:3303225
Rooms and interior
- Bedrooms:5
- Total bathrooms:6
- Full bathrooms:2
- Half bathrooms:1
- Living area:4,751 sq. ft.
Heating and cooling
- Heating:Natural Gas, Radiant Floor
Structure and exterior
- Roof:Metal, Shingle
- Year built:2022
- Building area:4,751 sq. ft.
- Lot area:1.06 Acres
Schools
- High school:Summit
- Middle school:Summit
- Elementary school:Breckenridge
Utilities
- Water:Public
- Sewer:Public Sewer
Finances and disclosures
- Price:$5,499,000
- Price per sq. ft.:$1,157.44
- Tax amount:$10,076 (2024)
New listings near 72 Dyer Trail
 $1,990,000Pending6 beds 5 baths5,348 sq. ft.
$1,990,000Pending6 beds 5 baths5,348 sq. ft.6871 Highway 9, Blue River, CO 80424
MLS# S1059944Listed by: RE/MAX PROPERTIES OF THE SUMMIT- New
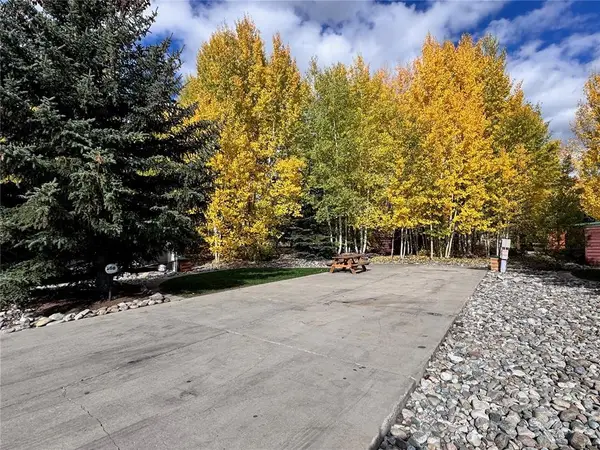 $384,900Active0.09 Acres
$384,900Active0.09 Acres85 Revett #268 Drive, Breckenridge, CO 80424
MLS# S1063833Listed by: COLDWELL BANKER MTN PROPERTIES - New
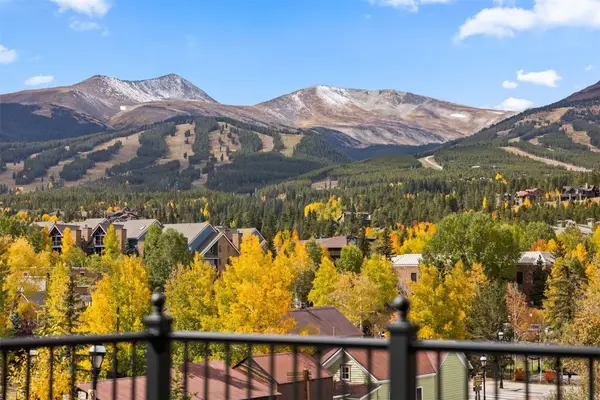 $4,600,000Active3 beds 4 baths2,167 sq. ft.
$4,600,000Active3 beds 4 baths2,167 sq. ft.203 N Ridge Street #A, Breckenridge, CO 80424
MLS# S1063806Listed by: SLIFER SMITH & FRAMPTON R.E. - New
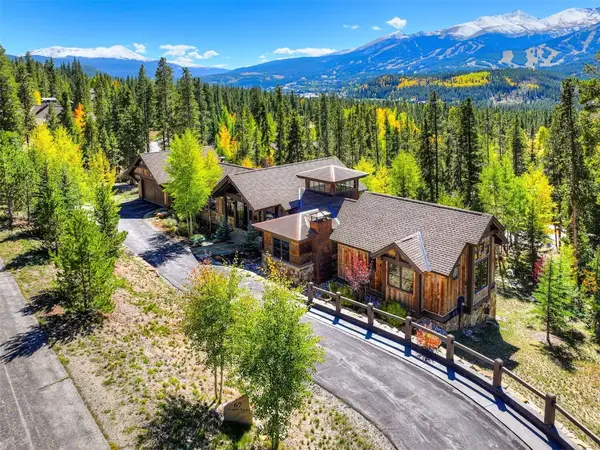 $5,500,000Active5 beds 7 baths4,875 sq. ft.
$5,500,000Active5 beds 7 baths4,875 sq. ft.67 Rounds Road, Breckenridge, CO 80424
MLS# S1063781Listed by: RE/MAX PROPERTIES OF THE SUMMIT - New
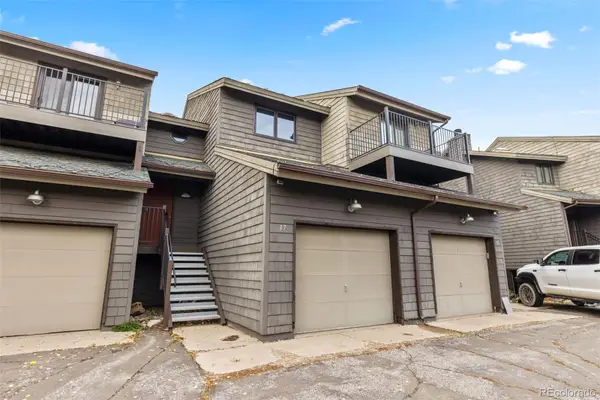 $1,075,000Active3 beds 3 baths1,555 sq. ft.
$1,075,000Active3 beds 3 baths1,555 sq. ft.37 Mount Royal Drive, Breckenridge, CO 80424
MLS# 9530068Listed by: BRECKENRIDGE ASSOCIATES REAL ESTATE LLC  $375,000Active-- beds 1 baths296 sq. ft.
$375,000Active-- beds 1 baths296 sq. ft.110 Sawmill Road #7D, Breckenridge, CO 80424
MLS# S1062393Listed by: BRECKENRIDGE ASSOCIATES R.E.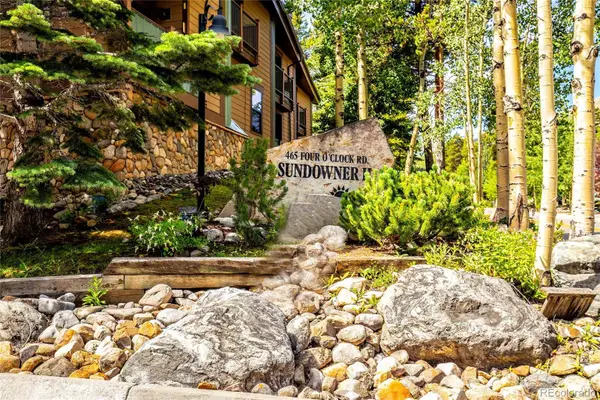 $1,199,000Pending2 beds 3 baths1,345 sq. ft.
$1,199,000Pending2 beds 3 baths1,345 sq. ft.465 Four Oclock Road #323, Breckenridge, CO 80424
MLS# 8276440Listed by: RE/MAX PROPERTIES OF THE SUMMIT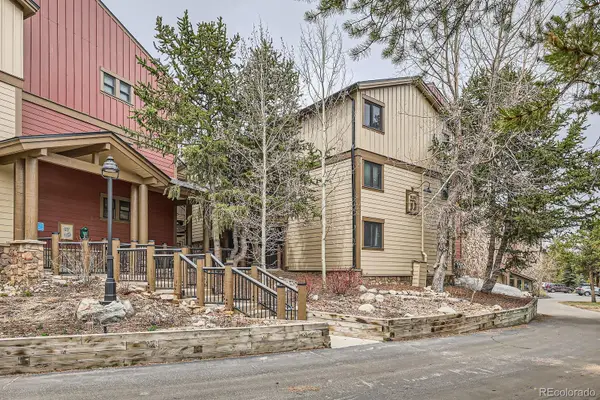 $1,000,000Pending2 beds 2 baths1,095 sq. ft.
$1,000,000Pending2 beds 2 baths1,095 sq. ft.325 Four O Clock Road #303, Breckenridge, CO 80424
MLS# 8389986Listed by: DERRICK FOWLER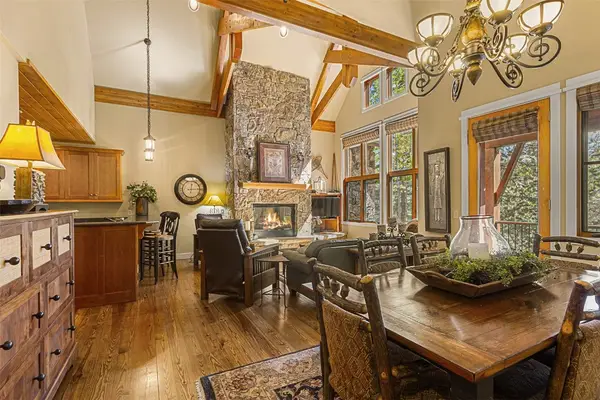 $2,900,000Active3 beds 4 baths2,358 sq. ft.
$2,900,000Active3 beds 4 baths2,358 sq. ft.55 Westridge Road #55, Breckenridge, CO 80424
MLS# S1062658Listed by: BRECKENRIDGE ASSOCIATES R.E.- New
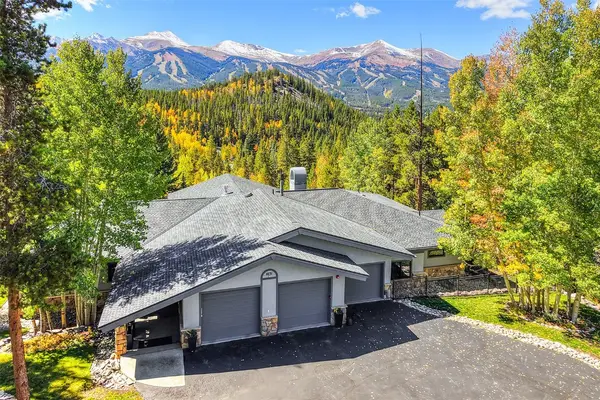 $5,500,000Active4 beds 5 baths4,278 sq. ft.
$5,500,000Active4 beds 5 baths4,278 sq. ft.1031 Boreas Pass Road, Breckenridge, CO 80424
MLS# S1063733Listed by: BRECKENRIDGE ASSOCIATES R.E.
