79 Zeppelin Way, Breckenridge, CO 80424
Local realty services provided by:Better Homes and Gardens Real Estate Kenney & Company
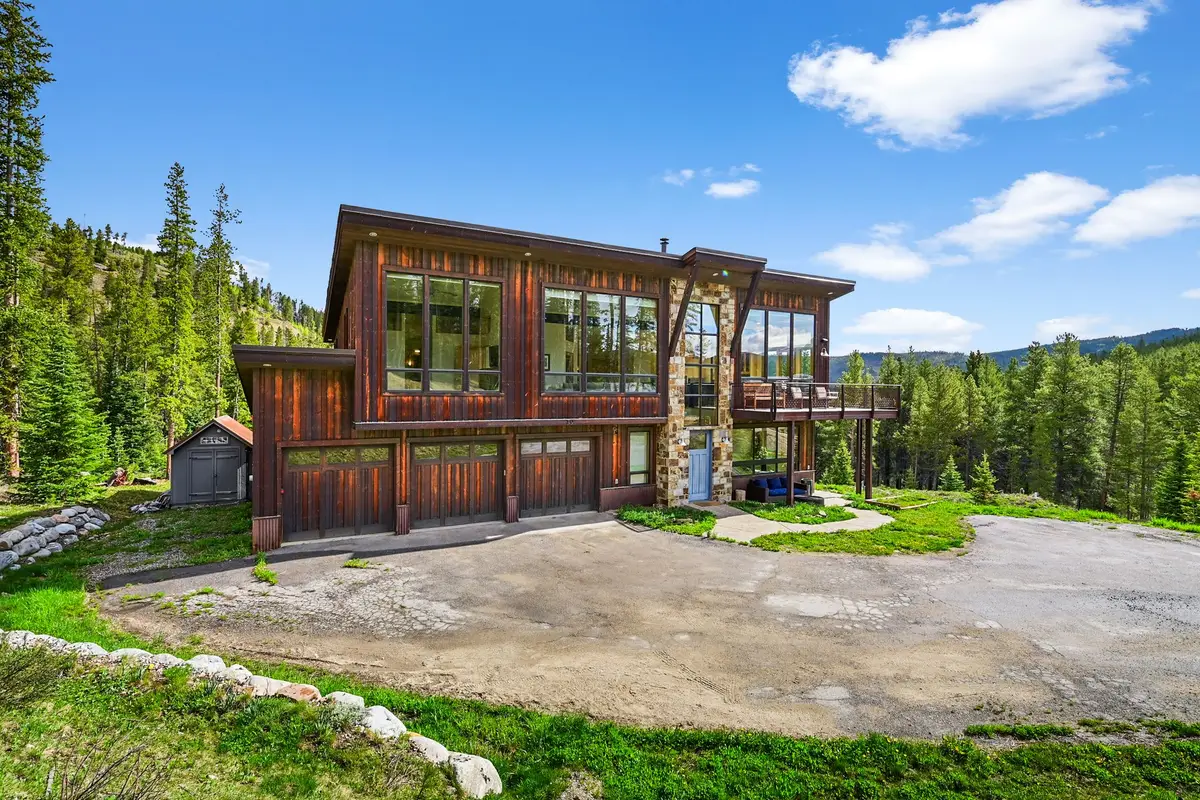


79 Zeppelin Way,Breckenridge, CO 80424
$3,850,000
- 6 Beds
- 7 Baths
- 4,245 sq. ft.
- Single family
- Active
Upcoming open houses
- Sat, Aug 1611:30 am - 02:00 pm
Listed by:joseph alvine
Office:liv sotheby's i.r.
MLS#:S1059547
Source:CO_SAR
Price summary
- Price:$3,850,000
- Price per sq. ft.:$906.95
About this home
A Rare Breckenridge Retreat with Income Potential & ADA Accessibility and Elevator. Just 0.7 miles from the base of Breckenridge Ski Resort, this 2.3-acre estate is a one-of-a-kind opportunity for those seeking luxury, flexibility, and location. The property features a 4-bed, 5-bath ADA-compliant main home with an elevator and a fully permitted 2-bed, 2-bath deed restricted ADU with private garage. Enjoy gondola views, a seasonal stream, and privacy that backs to open space — all within moments of world-class skiing, dining, and trails. The home currently grosses over $200Ks in rental revenue, and the potential to expand the septic system could unlock an additional $30K–$50K annually.
A rare 2.25% assumable mortgage is available to primary-residence buyers, offering significant long-term savings in today’s rate environment. Whether you're an investor, a family seeking a mountain getaway, or someone with accessibility needs looking for a mountain basecamp — this home delivers.
Contact an agent
Home facts
- Year built:2012
- Listing Id #:S1059547
- Added:62 day(s) ago
- Updated:August 01, 2025 at 06:33 PM
Rooms and interior
- Bedrooms:6
- Total bathrooms:7
- Full bathrooms:6
- Half bathrooms:1
- Living area:4,245 sq. ft.
Heating and cooling
- Heating:Electric, Radiant
Structure and exterior
- Roof:Asphalt
- Year built:2012
- Building area:4,245 sq. ft.
- Lot area:2.3 Acres
Utilities
- Water:Well
- Sewer:Septic Available, Septic Tank
Finances and disclosures
- Price:$3,850,000
- Price per sq. ft.:$906.95
- Tax amount:$10,616 (2024)
New listings near 79 Zeppelin Way
- Open Sat, 10am to 2pmNew
 $1,900,000Active3 beds 3 baths1,954 sq. ft.
$1,900,000Active3 beds 3 baths1,954 sq. ft.349 Park Forest Drive, Breckenridge, CO 80424
MLS# S1062108Listed by: EXP REALTY LLC - RESORT EXPERTS - New
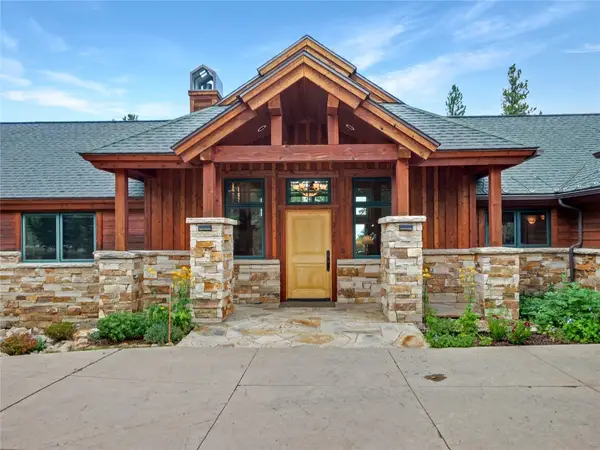 $2,995,000Active4 beds 4 baths4,146 sq. ft.
$2,995,000Active4 beds 4 baths4,146 sq. ft.771 Fairways Drive, Breckenridge, CO 80424
MLS# S1061757Listed by: COLORADO R.E. SUMMIT COUNTY - New
 $1,065,000Active4 beds 3 baths1,770 sq. ft.
$1,065,000Active4 beds 3 baths1,770 sq. ft.132 Reiling Road, Breckenridge, CO 80424
MLS# S1061976Listed by: MOUNTAIN HOMES AND REAL ESTATE - New
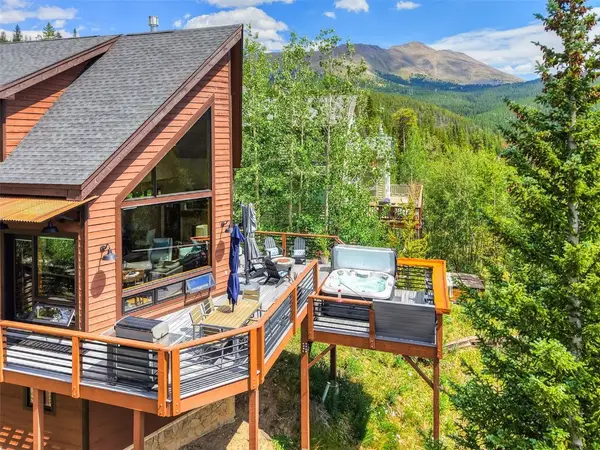 $2,149,000Active4 beds 3 baths2,656 sq. ft.
$2,149,000Active4 beds 3 baths2,656 sq. ft.71 Emmett Lode Road, Breckenridge, CO 80424
MLS# S1062088Listed by: CHRISTIE`S INTERNATIONAL REAL ESTATE CO LLC - New
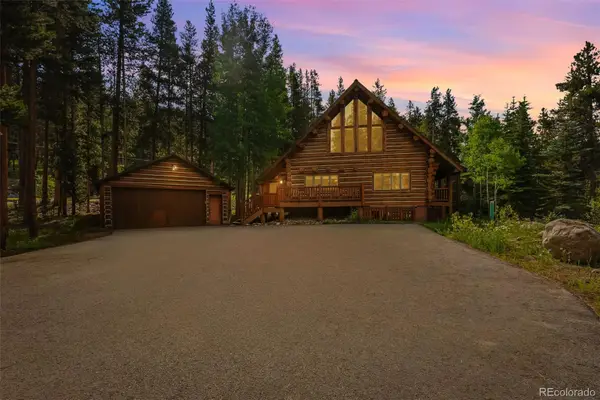 $2,900,000Active5 beds 4 baths3,374 sq. ft.
$2,900,000Active5 beds 4 baths3,374 sq. ft.46 Indiana Creek Road, Breckenridge, CO 80424
MLS# 3171542Listed by: RE/MAX PROPERTIES OF THE SUMMIT - New
 $1,599,000Active3 beds 2 baths2,311 sq. ft.
$1,599,000Active3 beds 2 baths2,311 sq. ft.328 535, Breckenridge, CO 80424
MLS# 4563751Listed by: BRECKENRIDGE ASSOCIATES REAL ESTATE LLC - New
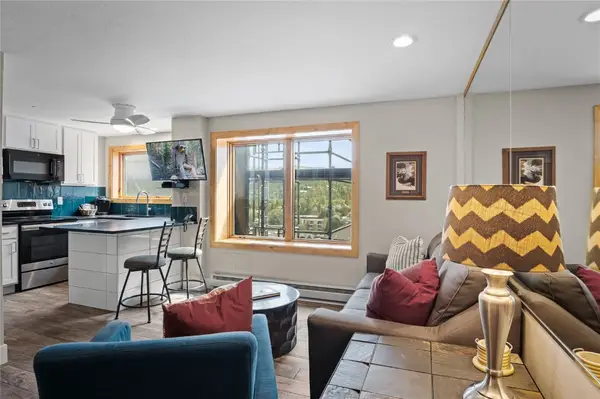 $595,000Active-- beds 1 baths389 sq. ft.
$595,000Active-- beds 1 baths389 sq. ft.535 S Park Avenue #4710, Breckenridge, CO 80424
MLS# S1062072Listed by: REAL ESTATE OF THE SUMMIT - New
 $1,599,000Active3 beds 2 baths2,208 sq. ft.
$1,599,000Active3 beds 2 baths2,208 sq. ft.328 Cr 535, Breckenridge, CO 80424
MLS# S1062067Listed by: BRECKENRIDGE ASSOCIATES R.E. - New
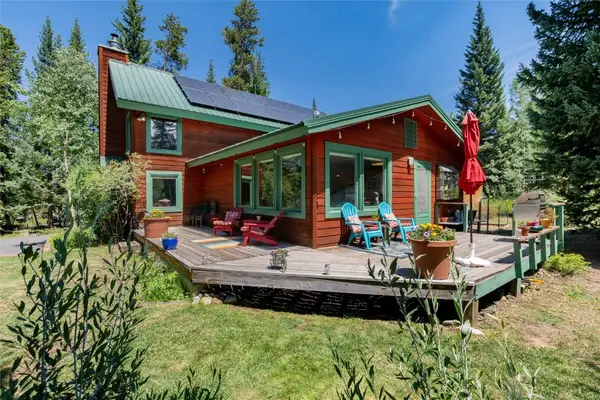 $2,199,000Active2 beds 3 baths2,304 sq. ft.
$2,199,000Active2 beds 3 baths2,304 sq. ft.108 N Gold Flake Terrace, Breckenridge, CO 80424
MLS# S1061962Listed by: RE/MAX PROPERTIES OF THE SUMMIT - New
 $435,000Active1 beds 1 baths396 sq. ft.
$435,000Active1 beds 1 baths396 sq. ft.85 Revett Drive #95, Breckenridge, CO 80424
MLS# S1061948Listed by: PAFFRATH & THOMAS R.E.S.C

