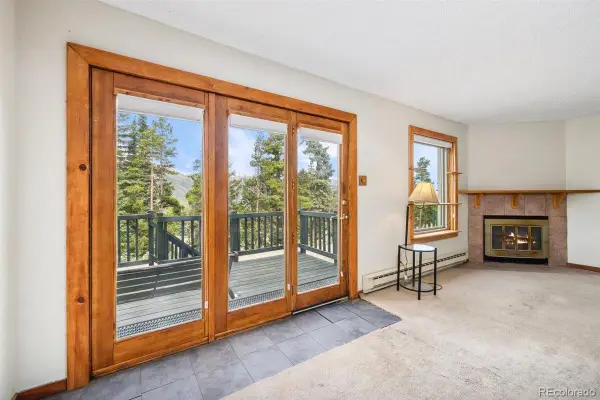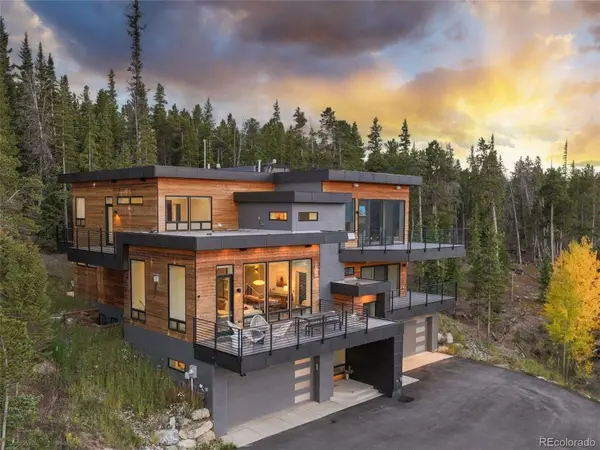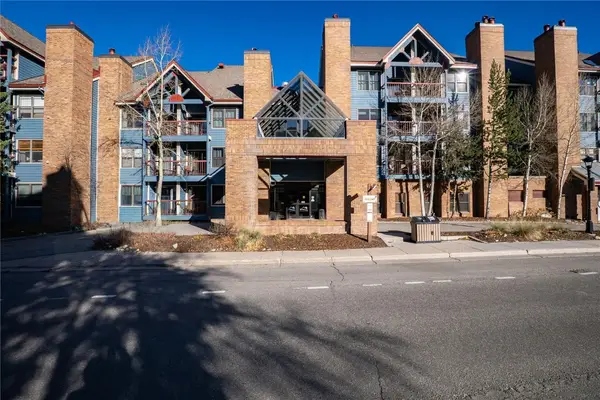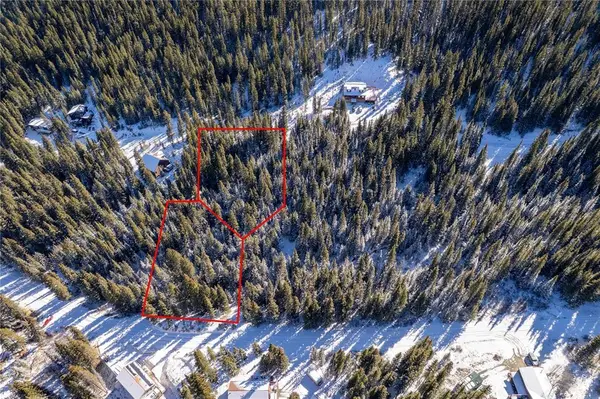85 Revett Drive #105, Breckenridge, CO 80424
Local realty services provided by:Better Homes and Gardens Real Estate Kenney & Company
Listed by: bob evans
Office: legendary realty
MLS#:S1061521
Source:CO_SAR
Price summary
- Price:$612,000
- Price per sq. ft.:$796.88
- Monthly HOA dues:$475
About this home
Discover the warmth and value of Chalet 105 — a well-priced, south-facing 1-bedroom, 1-bath chalet with a spacious loft, oversized Colorado Room, and a versatile flex room off the kitchen for extra sleeping or living space. Bathed in sunlight throughout the day, the rear deck enjoys direct southern exposure, creating the perfect spot to relax and take in the peaceful surroundings. This cabin backs directly to private HOA common area, giving it an expansive backyard feel that is rare in the resort. Lush pine trees frame the view across the street, offering both privacy and a true mountain setting. Inside, rustic wood accents bring out the cozy character of a classic alpine retreat, while the generous loft offers additional room for guests or storage. A roomy outdoor shed adds even more convenience for your gear. Sold fully furnished and move-in ready, this chalet is the perfect basecamp after a day on the trails or slopes. **Seller financing is available — please reach out for details.**
Contact an agent
Home facts
- Year built:2008
- Listing ID #:S1061521
- Added:117 day(s) ago
- Updated:November 11, 2025 at 03:41 PM
Rooms and interior
- Bedrooms:1
- Total bathrooms:1
- Full bathrooms:1
- Living area:768 sq. ft.
Heating and cooling
- Heating:Electric, Forced Air, Propane, Radiant
Structure and exterior
- Roof:Metal
- Year built:2008
- Building area:768 sq. ft.
- Lot area:0.06 Acres
Utilities
- Water:Community/Coop, Shared Well, Water Available, Well
- Sewer:Connected, Sewer Available, Sewer Connected
Finances and disclosures
- Price:$612,000
- Price per sq. ft.:$796.88
- Tax amount:$1,583 (2024)
New listings near 85 Revett Drive #105
- New
 $595,000Active-- beds 1 baths617 sq. ft.
$595,000Active-- beds 1 baths617 sq. ft.640 Village Road #4516, Breckenridge, CO 80424
MLS# S1064263Listed by: GREAT WESTERN REALTY - New
 $599,000Active2 beds 2 baths1,095 sq. ft.
$599,000Active2 beds 2 baths1,095 sq. ft.72 Atlantic, Breckenridge, CO 80424
MLS# 5519990Listed by: KENTWOOD REAL ESTATE DTC, LLC - New
 $1,190,000Active3 beds 3 baths2,295 sq. ft.
$1,190,000Active3 beds 3 baths2,295 sq. ft.377 Tordal, Breckenridge, CO 80424
MLS# S1064234Listed by: RE/MAX PROPERTIES OF THE SUMMIT - New
 $4,450,000Active5 beds 5 baths4,943 sq. ft.
$4,450,000Active5 beds 5 baths4,943 sq. ft.62 Goldenview Drive, Breckenridge, CO 80424
MLS# S1064242Listed by: BRECKENRIDGE ASSOCIATES R.E. - New
 $1,195,000Active2 beds 2 baths1,200 sq. ft.
$1,195,000Active2 beds 2 baths1,200 sq. ft.350 Four Oclock Road #C, Breckenridge, CO 80424
MLS# S1064215Listed by: BRECKENRIDGE ASSOCIATES R.E. - New
 $2,500,000Active4 beds 3 baths2,626 sq. ft.
$2,500,000Active4 beds 3 baths2,626 sq. ft.522 Wellington Road, Breckenridge, CO 80424
MLS# S1064111Listed by: BRECKENRIDGE ASSOCIATES R.E. - New
 $135,000Active3 beds 2 baths858 sq. ft.
$135,000Active3 beds 2 baths858 sq. ft.847 Airport Road #14, Breckenridge, CO 80424
MLS# S1064194Listed by: RE/MAX PROPERTIES OF THE SUMMIT - New
 $2,950,000Active4 beds 4 baths3,197 sq. ft.
$2,950,000Active4 beds 4 baths3,197 sq. ft.290 N Fuller Placer Road, Breckenridge, CO 80424
MLS# 2966859Listed by: SLIFER SMITH & FRAMPTON - SUMMIT COUNTY  $815,000Active2 beds 2 baths780 sq. ft.
$815,000Active2 beds 2 baths780 sq. ft.100 S Park Avenue #W115, Breckenridge, CO 80424
MLS# S1064072Listed by: EXP REALTY, LLC $350,000Active1.17 Acres
$350,000Active1.17 Acres387 County Road 674, Breckenridge, CO 80424
MLS# S1064108Listed by: COLDWELL BANKER MOUNTAIN PROPERTIES
