85 Revett Drive #241/242, Breckenridge, CO 80424
Local realty services provided by:Better Homes and Gardens Real Estate Kenney & Company
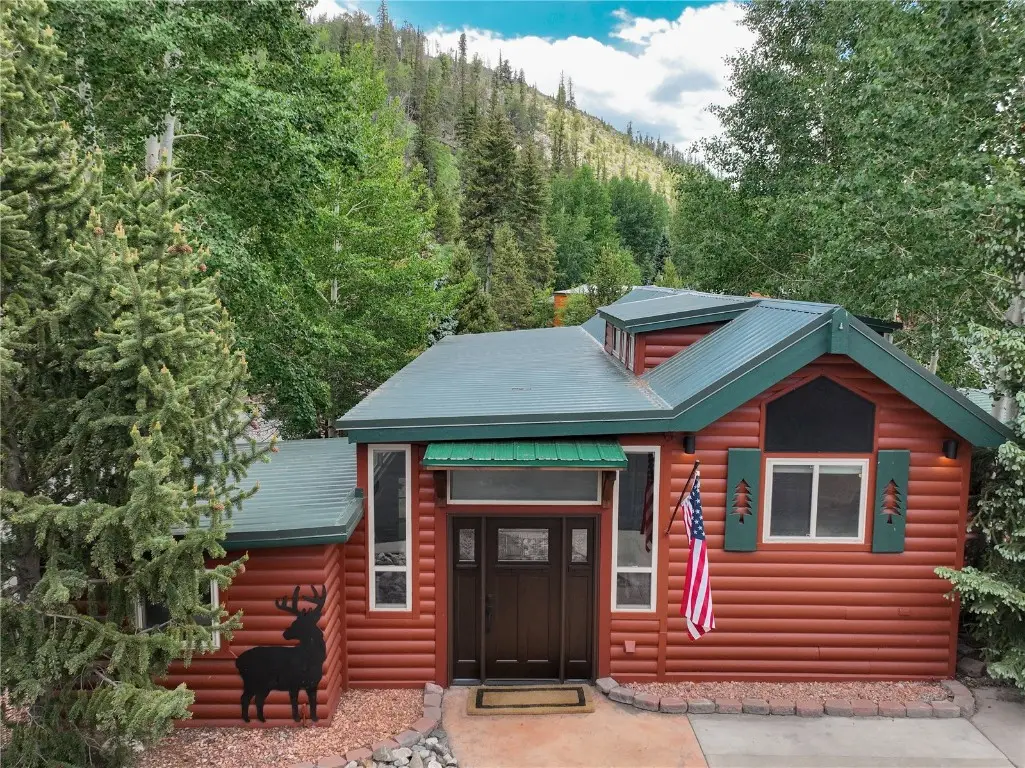
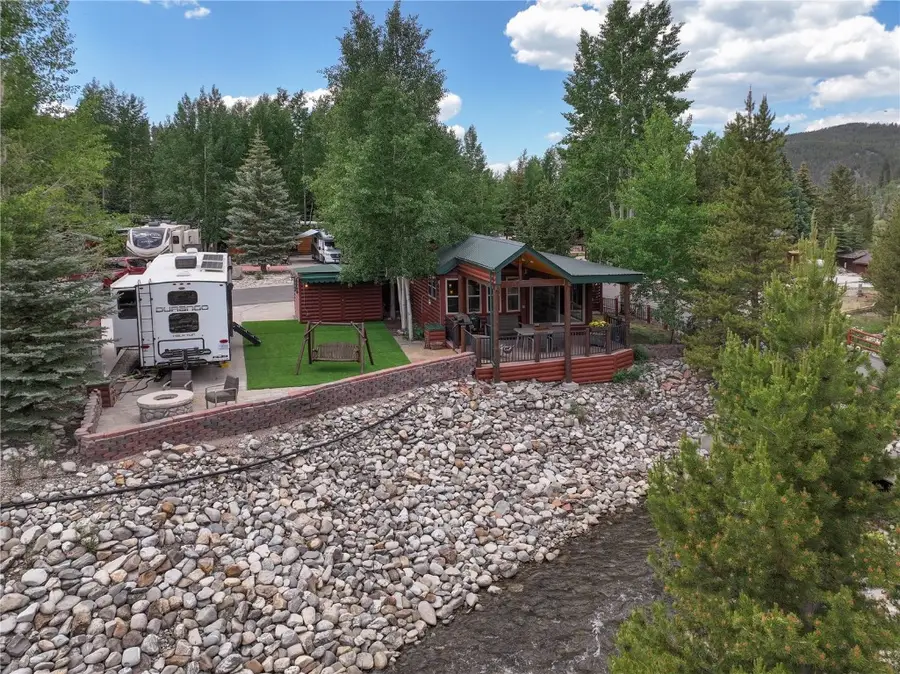
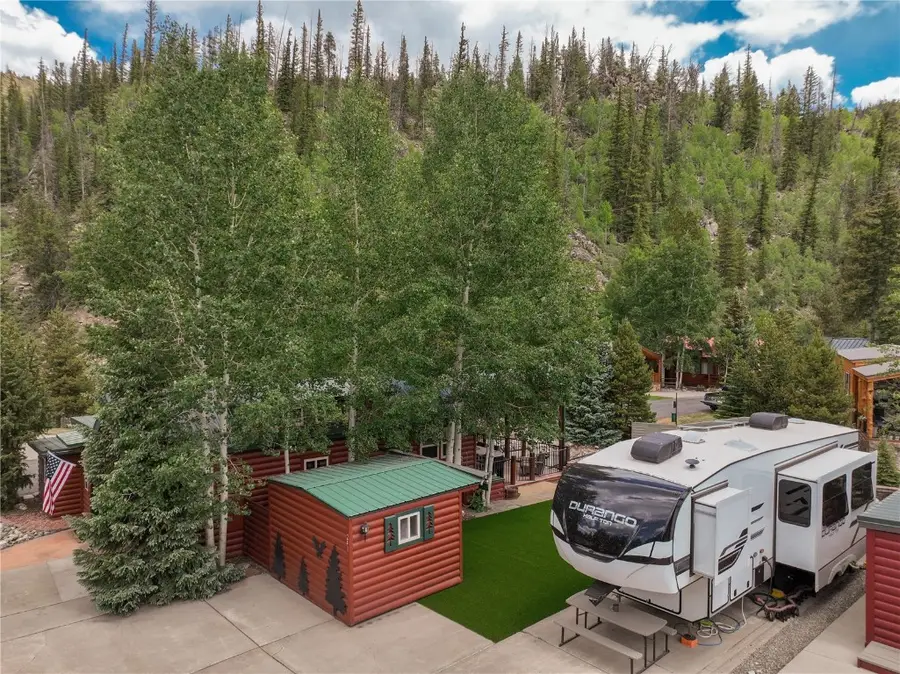
Listed by:bob evans
Office:legendary realty
MLS#:S1060100
Source:CO_SAR
Price summary
- Price:$1,298,000
- Price per sq. ft.:$1,744.62
- Monthly HOA dues:$950
About this home
Chalet 242 and Motorcoach Site 241: Perched on a prime corner along the Swan River, this chalet and adjoining motorcoach lot create a rare double lot opportunity with sweeping views of the water in both directions. Step into the Colorado Room, where floor-to-ceiling glass captures the river like a living mural. The adjacent living room features high ceilings and an abundance of windows that fill the space with natural light. The open kitchen is equipped with granite countertops and stainless steel appliances, including a full-size range, dishwasher, and refrigerator. The upper loft provides additional sleeping space or storage, while a flexible main-level room can serve as a guest area, home office, or personal gym—whatever suits your lifestyle. Outside, the property offers a fully fenced side yard perfect for pets, a large storage shed for seasonal toys, artificial turf for low-maintenance living, and a firepit for evenings under the stars. The chalet is being sold fully furnished and move-in ready. Park your RV on one site and use the chalet for friends and family, or rent one space while enjoying the other. Tiger Run is exempt from the Summit County Short Term Rental Moratorium, making this a rare and compelling investment opportunity in a riverfront setting just four miles from downtown Breckenridge. This is a property that offers flexibility, lifestyle, and long-term value—all in one extraordinary location.
Contact an agent
Home facts
- Year built:2000
- Listing Id #:S1060100
- Added:47 day(s) ago
- Updated:August 14, 2025 at 08:33 PM
Rooms and interior
- Bedrooms:1
- Total bathrooms:1
- Full bathrooms:1
- Living area:744 sq. ft.
Heating and cooling
- Heating:Baseboard
Structure and exterior
- Roof:Metal
- Year built:2000
- Building area:744 sq. ft.
- Lot area:0.13 Acres
Utilities
- Water:Community/Coop, Shared Well, Water Available, Well
- Sewer:Connected, Sewer Available, Sewer Connected
Finances and disclosures
- Price:$1,298,000
- Price per sq. ft.:$1,744.62
- Tax amount:$8,110 (2024)
New listings near 85 Revett Drive #241/242
- New
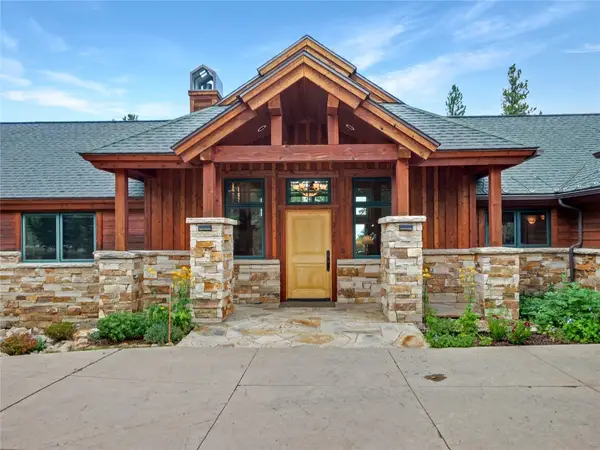 $2,995,000Active4 beds 4 baths4,146 sq. ft.
$2,995,000Active4 beds 4 baths4,146 sq. ft.771 Fairways Drive, Breckenridge, CO 80424
MLS# S1061757Listed by: COLORADO R.E. SUMMIT COUNTY - New
 $1,065,000Active4 beds 3 baths1,770 sq. ft.
$1,065,000Active4 beds 3 baths1,770 sq. ft.132 Reiling Road, Breckenridge, CO 80424
MLS# S1061976Listed by: MOUNTAIN HOMES AND REAL ESTATE - New
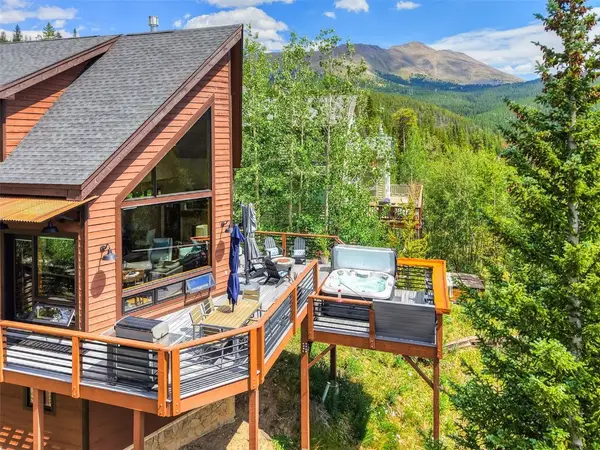 $2,149,000Active4 beds 3 baths2,656 sq. ft.
$2,149,000Active4 beds 3 baths2,656 sq. ft.71 Emmett Lode Road, Breckenridge, CO 80424
MLS# S1062088Listed by: CHRISTIE`S INTERNATIONAL REAL ESTATE CO LLC - New
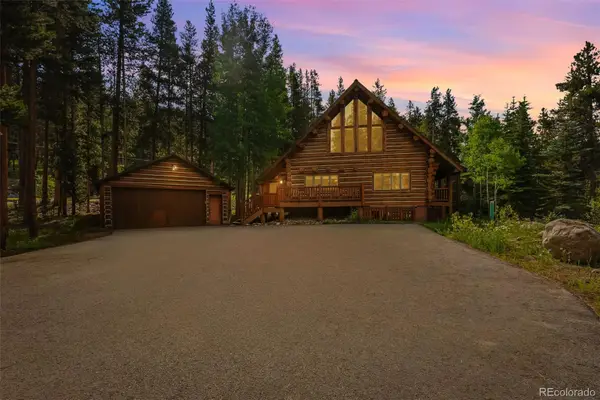 $2,900,000Active5 beds 4 baths3,374 sq. ft.
$2,900,000Active5 beds 4 baths3,374 sq. ft.46 Indiana Creek Road, Breckenridge, CO 80424
MLS# 3171542Listed by: RE/MAX PROPERTIES OF THE SUMMIT - New
 $1,599,000Active3 beds 2 baths2,311 sq. ft.
$1,599,000Active3 beds 2 baths2,311 sq. ft.328 535, Breckenridge, CO 80424
MLS# 4563751Listed by: BRECKENRIDGE ASSOCIATES REAL ESTATE LLC - New
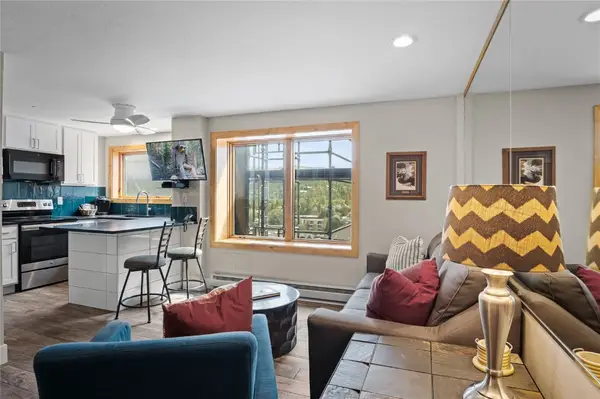 $595,000Active-- beds 1 baths389 sq. ft.
$595,000Active-- beds 1 baths389 sq. ft.535 S Park Avenue #4710, Breckenridge, CO 80424
MLS# S1062072Listed by: REAL ESTATE OF THE SUMMIT - New
 $1,599,000Active3 beds 2 baths2,208 sq. ft.
$1,599,000Active3 beds 2 baths2,208 sq. ft.328 Cr 535, Breckenridge, CO 80424
MLS# S1062067Listed by: BRECKENRIDGE ASSOCIATES R.E. - New
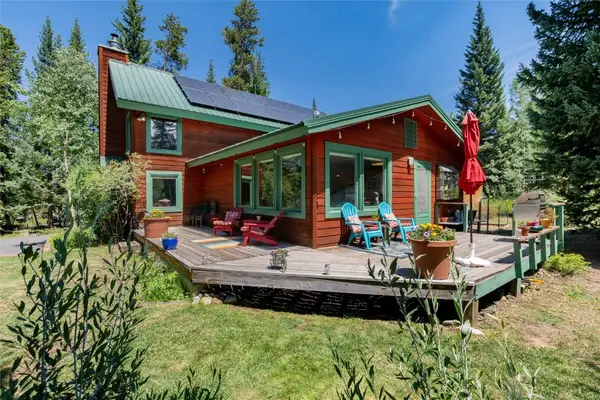 $2,199,000Active2 beds 3 baths2,304 sq. ft.
$2,199,000Active2 beds 3 baths2,304 sq. ft.108 N Gold Flake Terrace, Breckenridge, CO 80424
MLS# S1061962Listed by: RE/MAX PROPERTIES OF THE SUMMIT - New
 $435,000Active1 beds 1 baths396 sq. ft.
$435,000Active1 beds 1 baths396 sq. ft.85 Revett Drive #95, Breckenridge, CO 80424
MLS# S1061948Listed by: PAFFRATH & THOMAS R.E.S.C - New
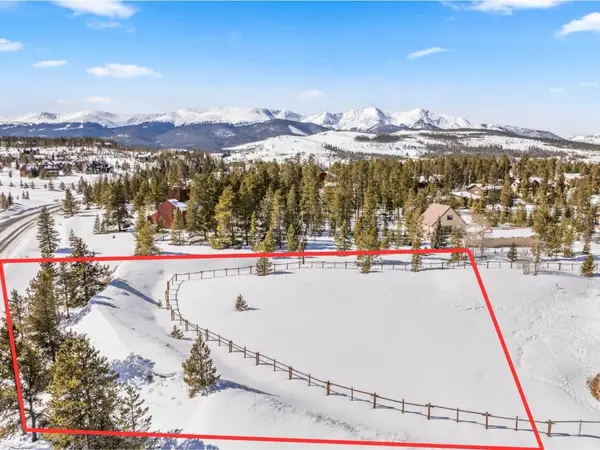 $1,599,000Active0.79 Acres
$1,599,000Active0.79 Acres3 Swan Drive, Breckenridge, CO 80424
MLS# S1062035Listed by: BRECKENRIDGE ASSOCIATES R.E.

