89 Sunbeam Drive, Breckenridge, CO 80424
Local realty services provided by:Better Homes and Gardens Real Estate Kenney & Company

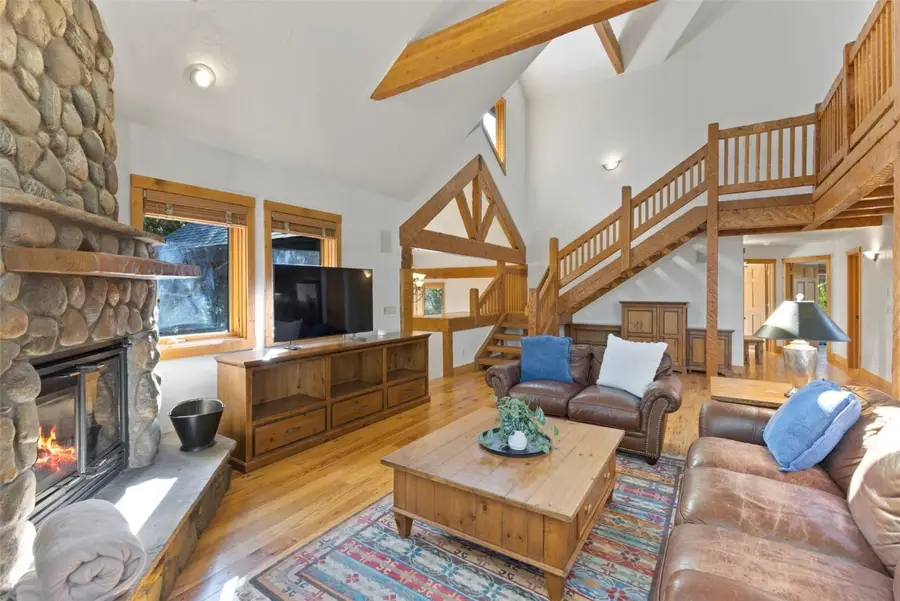
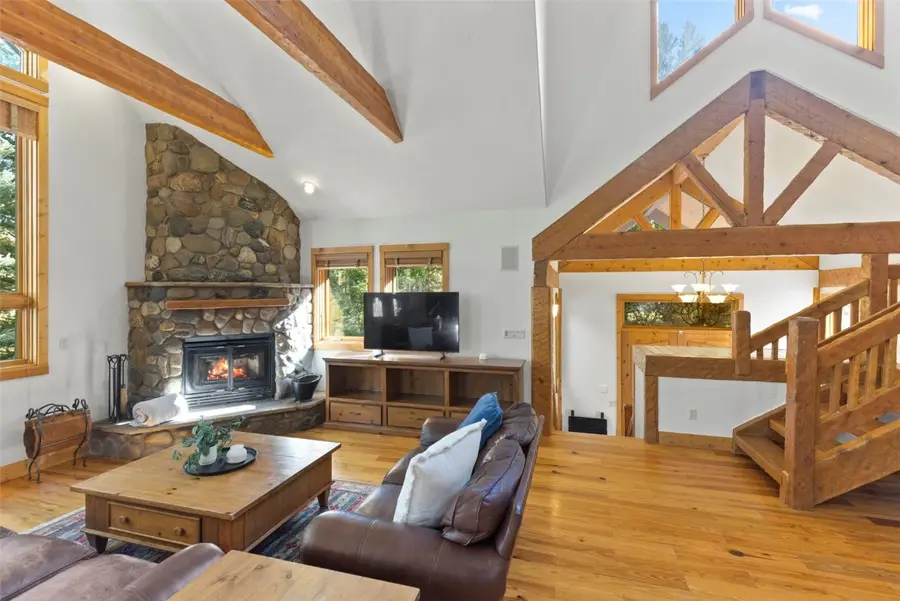
89 Sunbeam Drive,Breckenridge, CO 80424
$2,830,000
- 5 Beds
- 4 Baths
- 3,818 sq. ft.
- Single family
- Pending
Listed by:stacy shelden crs gri
Office:slifer smith & frampton r.e.
MLS#:S1061373
Source:CO_SAR
Price summary
- Price:$2,830,000
- Price per sq. ft.:$741.23
About this home
Tranquil Mountain Retreat in the Heart of Breckenridge with walk to Main St location. Set on nearly half an acre in-town, this serene Breckenridge home blends rustic charm with modern comfort, surrounded by towering trees and bordering a neighborhood trail that leads to endless miles of hiking and biking. Just a short stroll to Carter Park where you'll find pickleball and tennis courts, a playground, dog park, and sledding hill in winter—this location truly captures the spirit of mountain living. Inside, cozy up by the wood-burning fireplace or one of two gas fireplaces as you enjoy filtered views of the ski runs. The spacious main level showcases wood floors, vaulted ceilings, and an open flow perfect for entertaining. A large loft provides flexible space for a home office, reading nook, or creative corner. Step onto the balcony off the expansive primary suite to enjoy the mountain air and views of the Breckenridge ski area. The primary suite is complete with a five-piece spa-like bath, generous walk-in closet, and its own fireplace creating a luxurious sanctuary. Enjoy quiet evenings in the hot tub on the deck or gather in the family room with the convenience of a secondary kitchen. A 3-car garage provides ample storage for gear and vehicles, while recent upgrades including a brand-new roof and fresh interior and exterior paint make this mountain haven, move-in ready. Mountain luxury meets walkable convenience.
Contact an agent
Home facts
- Year built:1998
- Listing Id #:S1061373
- Added:34 day(s) ago
- Updated:August 04, 2025 at 09:44 PM
Rooms and interior
- Bedrooms:5
- Total bathrooms:4
- Full bathrooms:3
- Living area:3,818 sq. ft.
Heating and cooling
- Heating:Radiant
Structure and exterior
- Roof:Asphalt
- Year built:1998
- Building area:3,818 sq. ft.
- Lot area:0.45 Acres
Utilities
- Water:Public, Water Available
- Sewer:Connected, Sewer Available, Sewer Connected
Finances and disclosures
- Price:$2,830,000
- Price per sq. ft.:$741.23
- Tax amount:$10,885 (2024)
New listings near 89 Sunbeam Drive
- New
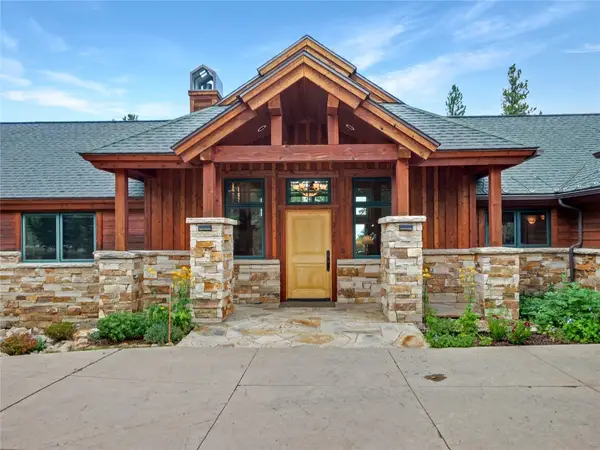 $2,995,000Active4 beds 4 baths4,146 sq. ft.
$2,995,000Active4 beds 4 baths4,146 sq. ft.771 Fairways Drive, Breckenridge, CO 80424
MLS# S1061757Listed by: COLORADO R.E. SUMMIT COUNTY - New
 $1,065,000Active4 beds 3 baths1,770 sq. ft.
$1,065,000Active4 beds 3 baths1,770 sq. ft.132 Reiling Road, Breckenridge, CO 80424
MLS# S1061976Listed by: MOUNTAIN HOMES AND REAL ESTATE - New
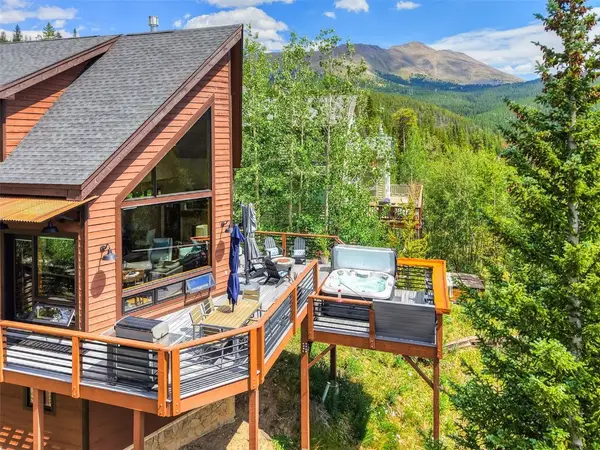 $2,149,000Active4 beds 3 baths2,656 sq. ft.
$2,149,000Active4 beds 3 baths2,656 sq. ft.71 Emmett Lode Road, Breckenridge, CO 80424
MLS# S1062088Listed by: CHRISTIE`S INTERNATIONAL REAL ESTATE CO LLC - New
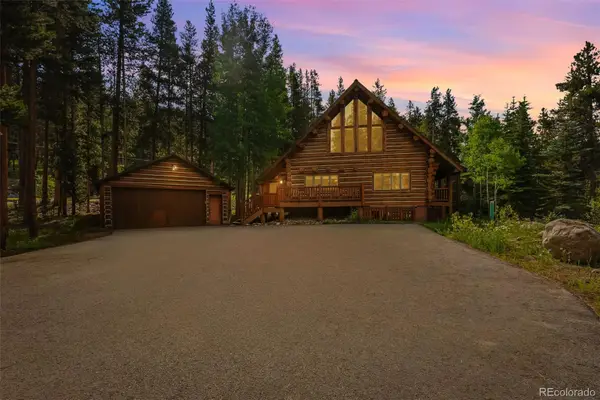 $2,900,000Active5 beds 4 baths3,374 sq. ft.
$2,900,000Active5 beds 4 baths3,374 sq. ft.46 Indiana Creek Road, Breckenridge, CO 80424
MLS# 3171542Listed by: RE/MAX PROPERTIES OF THE SUMMIT - New
 $1,599,000Active3 beds 2 baths2,311 sq. ft.
$1,599,000Active3 beds 2 baths2,311 sq. ft.328 535, Breckenridge, CO 80424
MLS# 4563751Listed by: BRECKENRIDGE ASSOCIATES REAL ESTATE LLC - New
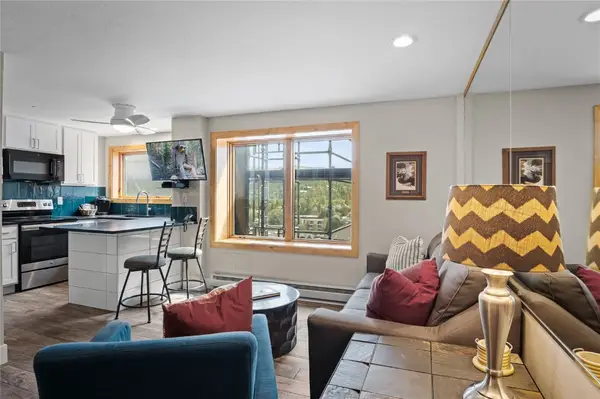 $595,000Active-- beds 1 baths389 sq. ft.
$595,000Active-- beds 1 baths389 sq. ft.535 S Park Avenue #4710, Breckenridge, CO 80424
MLS# S1062072Listed by: REAL ESTATE OF THE SUMMIT - New
 $1,599,000Active3 beds 2 baths2,208 sq. ft.
$1,599,000Active3 beds 2 baths2,208 sq. ft.328 Cr 535, Breckenridge, CO 80424
MLS# S1062067Listed by: BRECKENRIDGE ASSOCIATES R.E. - New
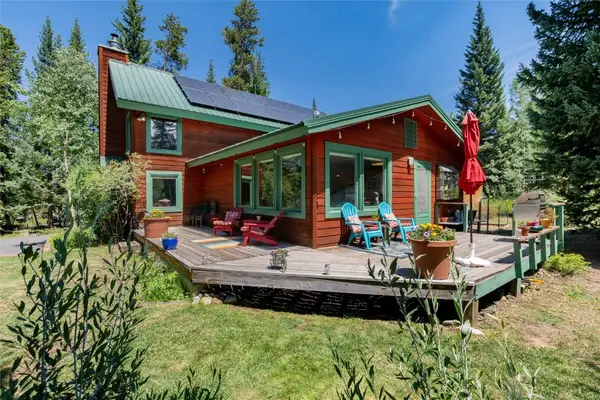 $2,199,000Active2 beds 3 baths2,304 sq. ft.
$2,199,000Active2 beds 3 baths2,304 sq. ft.108 N Gold Flake Terrace, Breckenridge, CO 80424
MLS# S1061962Listed by: RE/MAX PROPERTIES OF THE SUMMIT - New
 $435,000Active1 beds 1 baths396 sq. ft.
$435,000Active1 beds 1 baths396 sq. ft.85 Revett Drive #95, Breckenridge, CO 80424
MLS# S1061948Listed by: PAFFRATH & THOMAS R.E.S.C - New
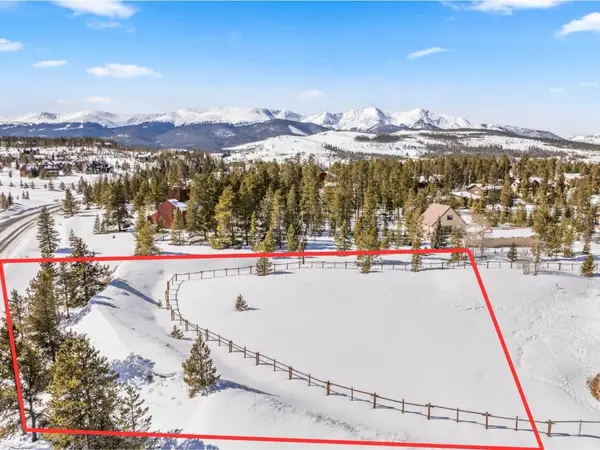 $1,599,000Active0.79 Acres
$1,599,000Active0.79 Acres3 Swan Drive, Breckenridge, CO 80424
MLS# S1062035Listed by: BRECKENRIDGE ASSOCIATES R.E.

