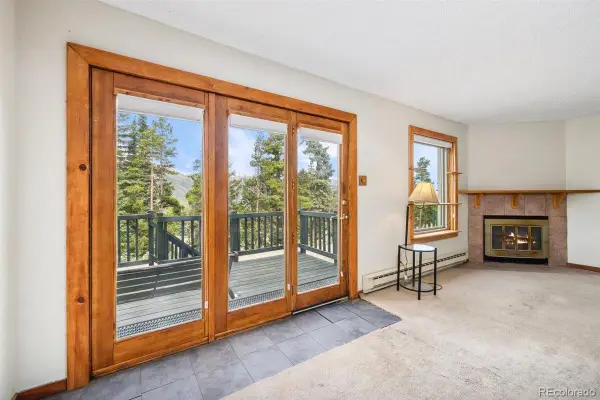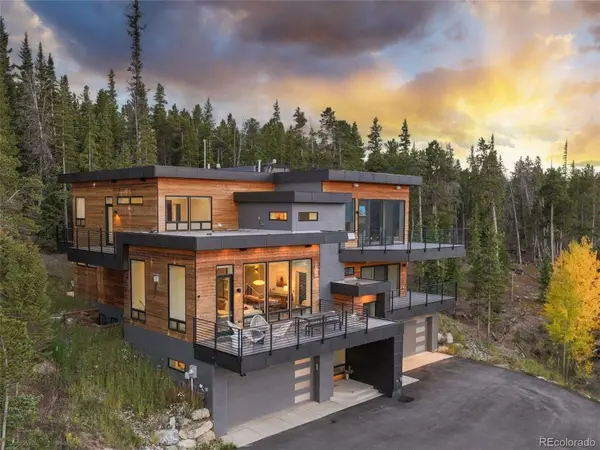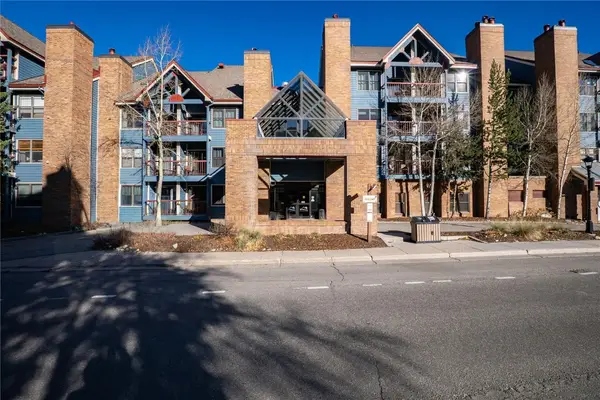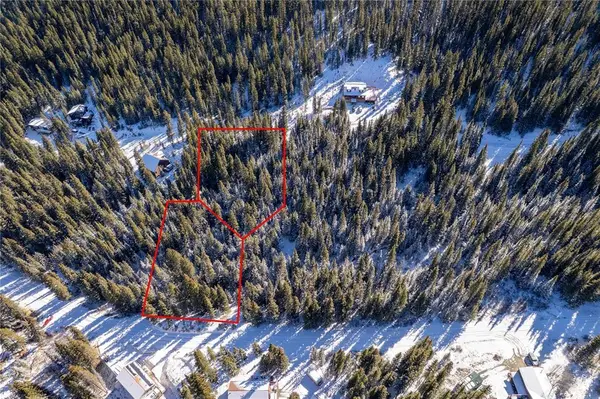95 Victory Lane, Breckenridge, CO 80424
Local realty services provided by:Better Homes and Gardens Real Estate Kenney & Company
95 Victory Lane,Breckenridge, CO 80424
$7,200,000
- 6 Beds
- 8 Baths
- 6,042 sq. ft.
- Single family
- Active
Listed by: debra l stites
Office: slifer smith & frampton r.e.
MLS#:S1060071
Source:CO_SAR
Price summary
- Price:$7,200,000
- Price per sq. ft.:$1,191.66
- Monthly HOA dues:$166.67
About this home
Just a 7-minute walk or ski to the base of Peak 9 and downtown Breckenridge, this stunning 6-bedroom, 8-bath, 6,043 sq ft mountain retreat is nestled on a large, wooded lot at the end of a quiet street in the exclusive Warriors Preserve neighborhood. A Parade of Homes winner, this custom-built residence earned 6 of 8 awards the year it was showcased — and it’s easy to see why.
With an open, modern floor plan and abundant natural light, the home features soaring windows and multiple decks that showcase sweeping views of Baldy Mountain. Thoughtfully designed for luxury and function, it includes two expansive primary suites, a private nanny’s quarters with a separate entrance, and an elevator that services all levels of the home.
Ideal for entertaining, the chef’s kitchen offers a generous breakfast nook, oversized bar area, and ample space for dining and gathering. The lower level includes a media room and pool table area — the perfect setting for après-ski relaxation or cozy nights in. After a day on the mountain, unwind in your private outdoor hot tub, surrounded by trees and alpine serenity.
The home also features multiple gas fireplaces, a two-car attached garage with two additional covered parking spaces, and unmatched privacy, bordered by mature forest and steps from national trails.
This is true luxury mountain living — where timeless design, premier location, and exceptional craftsmanship converge in a rare alpine offering.
Contact an agent
Home facts
- Year built:2009
- Listing ID #:S1060071
- Added:131 day(s) ago
- Updated:November 11, 2025 at 03:41 PM
Rooms and interior
- Bedrooms:6
- Total bathrooms:8
- Full bathrooms:5
- Half bathrooms:2
- Living area:6,042 sq. ft.
Heating and cooling
- Heating:Natural Gas, Radiant Floor
Structure and exterior
- Roof:Asphalt, Metal
- Year built:2009
- Building area:6,042 sq. ft.
- Lot area:0.62 Acres
Utilities
- Water:Public, Water Available
- Sewer:Connected, Public Sewer, Sewer Available, Sewer Connected
Finances and disclosures
- Price:$7,200,000
- Price per sq. ft.:$1,191.66
- Tax amount:$13,985 (2024)
New listings near 95 Victory Lane
- New
 $595,000Active-- beds 1 baths617 sq. ft.
$595,000Active-- beds 1 baths617 sq. ft.640 Village Road #4516, Breckenridge, CO 80424
MLS# S1064263Listed by: GREAT WESTERN REALTY - New
 $599,000Active2 beds 2 baths1,095 sq. ft.
$599,000Active2 beds 2 baths1,095 sq. ft.72 Atlantic, Breckenridge, CO 80424
MLS# 5519990Listed by: KENTWOOD REAL ESTATE DTC, LLC - New
 $1,190,000Active3 beds 3 baths2,295 sq. ft.
$1,190,000Active3 beds 3 baths2,295 sq. ft.377 Tordal, Breckenridge, CO 80424
MLS# S1064234Listed by: RE/MAX PROPERTIES OF THE SUMMIT - New
 $4,450,000Active5 beds 5 baths4,943 sq. ft.
$4,450,000Active5 beds 5 baths4,943 sq. ft.62 Goldenview Drive, Breckenridge, CO 80424
MLS# S1064242Listed by: BRECKENRIDGE ASSOCIATES R.E. - New
 $1,195,000Active2 beds 2 baths1,200 sq. ft.
$1,195,000Active2 beds 2 baths1,200 sq. ft.350 Four Oclock Road #C, Breckenridge, CO 80424
MLS# S1064215Listed by: BRECKENRIDGE ASSOCIATES R.E. - New
 $2,500,000Active4 beds 3 baths2,626 sq. ft.
$2,500,000Active4 beds 3 baths2,626 sq. ft.522 Wellington Road, Breckenridge, CO 80424
MLS# S1064111Listed by: BRECKENRIDGE ASSOCIATES R.E. - New
 $135,000Active3 beds 2 baths858 sq. ft.
$135,000Active3 beds 2 baths858 sq. ft.847 Airport Road #14, Breckenridge, CO 80424
MLS# S1064194Listed by: RE/MAX PROPERTIES OF THE SUMMIT - New
 $2,950,000Active4 beds 4 baths3,197 sq. ft.
$2,950,000Active4 beds 4 baths3,197 sq. ft.290 N Fuller Placer Road, Breckenridge, CO 80424
MLS# 2966859Listed by: SLIFER SMITH & FRAMPTON - SUMMIT COUNTY  $815,000Active2 beds 2 baths780 sq. ft.
$815,000Active2 beds 2 baths780 sq. ft.100 S Park Avenue #W115, Breckenridge, CO 80424
MLS# S1064072Listed by: EXP REALTY, LLC $350,000Active1.17 Acres
$350,000Active1.17 Acres387 County Road 674, Breckenridge, CO 80424
MLS# S1064108Listed by: COLDWELL BANKER MOUNTAIN PROPERTIES
