12069 Monaco Court, Brighton, CO 80602
Local realty services provided by:Better Homes and Gardens Real Estate Kenney & Company
Listed by:mayra sepulvedamog.sepulveda@gmail.com,303-961-2964
Office:realty one group premier
MLS#:2294183
Source:ML
Price summary
- Price:$352,500
- Price per sq. ft.:$279.76
- Monthly HOA dues:$350
About this home
Back on the market—inspection and appraisal completed; NOT at seller’s default. Seller is offering $5,000 in concessions to the buyer. ALSO, this house comes with a PERMANENTLY REDUCED RATE as low as 5.875% (APR 6.114%) as of 05/15/2025 through List & Lock™. This is a seller paid rate-buy down that reduces the buyer’s interest rate and monthly payment. Terms apply, see disclosures for more information. This beautifully updated townhome in Brighton features 3 bedrooms, 2.5 bathrooms, and an open-concept layout. The living room’s tall ceilings create a bright and airy atmosphere, while the updated main floor flooring adds a fresh, modern touch. The owner’s suite bathroom has also been recently renovated for added comfort and style, along with newer carpet on the second floor. There's storage throughout to include additional space in the 1 car attached garage crawl space and a linen closet upstairs. Enjoy warm days at the clubhouse with pool and workout room or in the small enclosed area for patio and grilling. Conveniently located near parks, shopping, and dining, this home offers both charm and convenience! Make this partially renovated and well cared townhome yours!
Contact an agent
Home facts
- Year built:2002
- Listing ID #:2294183
Rooms and interior
- Bedrooms:3
- Total bathrooms:3
- Full bathrooms:2
- Half bathrooms:1
- Living area:1,260 sq. ft.
Heating and cooling
- Cooling:Central Air
- Heating:Forced Air
Structure and exterior
- Roof:Shingle
- Year built:2002
- Building area:1,260 sq. ft.
Schools
- High school:Horizon
- Middle school:Shadow Ridge
- Elementary school:Glacier Peak
Utilities
- Sewer:Public Sewer
Finances and disclosures
- Price:$352,500
- Price per sq. ft.:$279.76
- Tax amount:$2,570 (2023)
New listings near 12069 Monaco Court
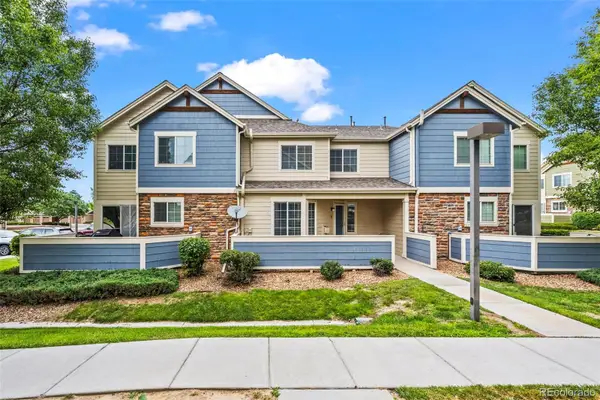 $360,000Pending4 beds 3 baths1,870 sq. ft.
$360,000Pending4 beds 3 baths1,870 sq. ft.15800 E 121st Avenue #5H, Brighton, CO 80603
MLS# 3751712Listed by: MB TEAM LASSEN- New
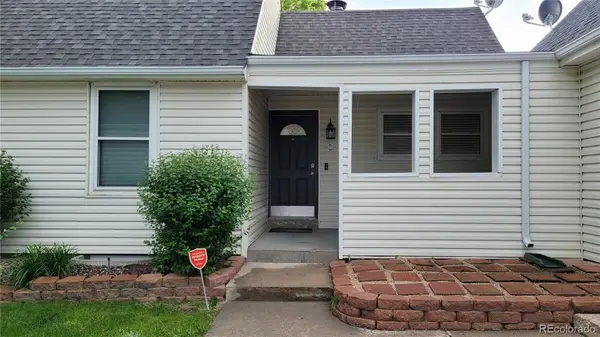 $375,000Active4 beds 2 baths1,792 sq. ft.
$375,000Active4 beds 2 baths1,792 sq. ft.290 S 22nd Avenue, Brighton, CO 80601
MLS# 3427681Listed by: GARDNER REALTY - Coming Soon
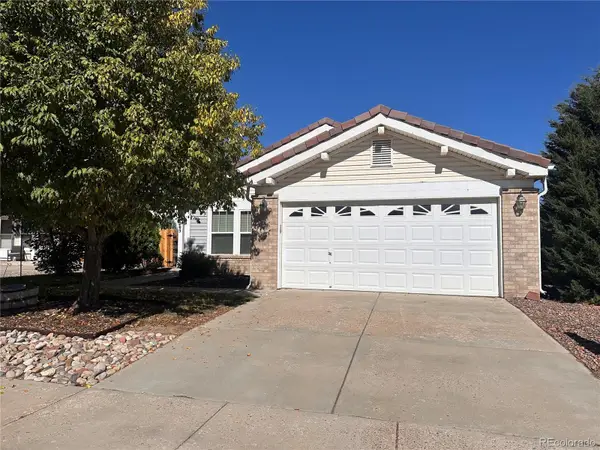 $439,900Coming Soon3 beds 1 baths
$439,900Coming Soon3 beds 1 baths209 Vista Boulevard, Brighton, CO 80603
MLS# 2722860Listed by: REAL BROKER, LLC DBA REAL - New
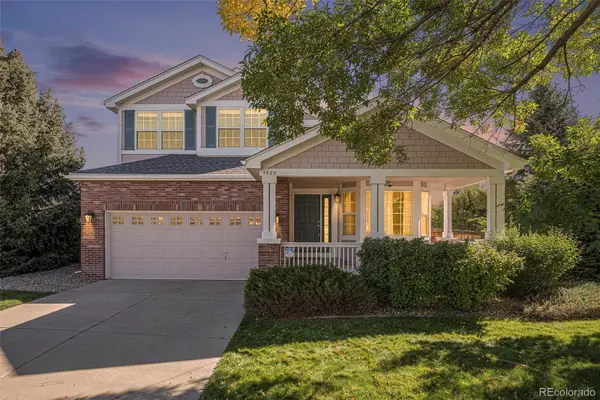 $550,000Active4 beds 3 baths3,306 sq. ft.
$550,000Active4 beds 3 baths3,306 sq. ft.1522 Wildflower Place, Brighton, CO 80601
MLS# 5363578Listed by: MB BELLISSIMO HOMES - Open Sat, 2 to 4pmNew
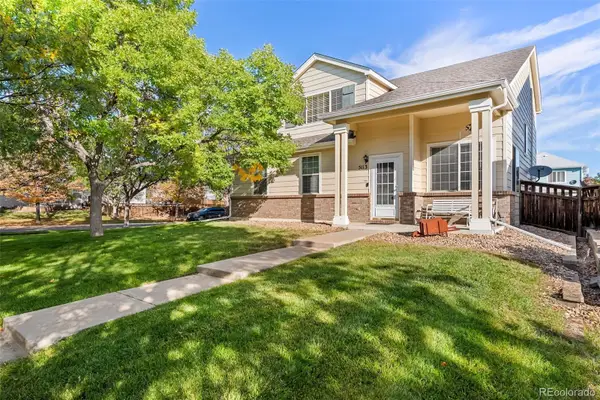 $450,000Active3 beds 3 baths1,620 sq. ft.
$450,000Active3 beds 3 baths1,620 sq. ft.5113 Grey Swallow Street, Brighton, CO 80601
MLS# 3768635Listed by: LPT REALTY - New
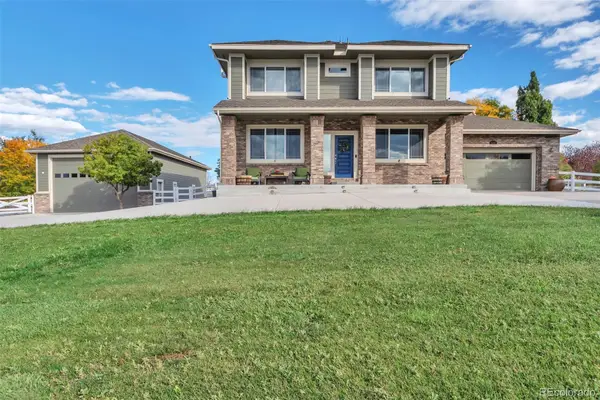 $1,120,000Active7 beds 4 baths4,674 sq. ft.
$1,120,000Active7 beds 4 baths4,674 sq. ft.16110 Poplar Street, Brighton, CO 80602
MLS# 2741248Listed by: CELS HOMES REAL ESTATE LLC - New
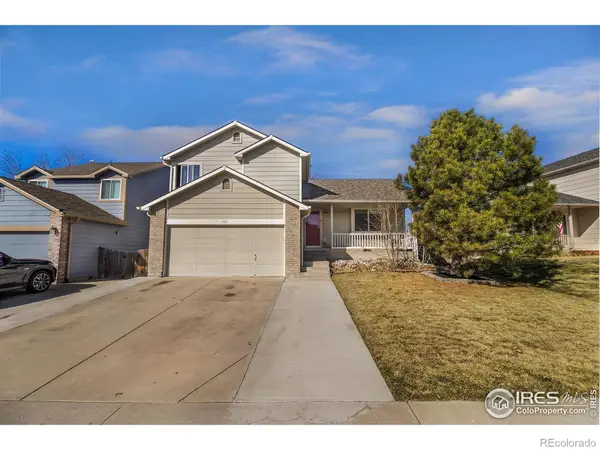 $460,000Active4 beds 3 baths1,813 sq. ft.
$460,000Active4 beds 3 baths1,813 sq. ft.465 S 24th Avenue, Brighton, CO 80601
MLS# IR1044873Listed by: BERKSHIRE HATHAWAY HOMESERVICES ROCKY MOUNTAIN, REALTORS-FORT COLLINS - New
 $760,000Active5 beds 4 baths4,668 sq. ft.
$760,000Active5 beds 4 baths4,668 sq. ft.4545 Oxbow Drive, Brighton, CO 80601
MLS# 2762191Listed by: RE/MAX PROFESSIONALS - New
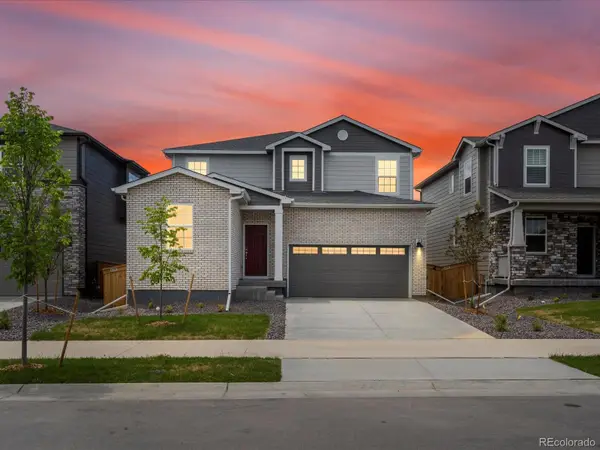 $565,990Active4 beds 3 baths2,661 sq. ft.
$565,990Active4 beds 3 baths2,661 sq. ft.547 Homestead Avenue, Brighton, CO 80601
MLS# 1660746Listed by: KERRIE A. YOUNG (INDEPENDENT) - New
 $860,000Active3 beds 2 baths2,523 sq. ft.
$860,000Active3 beds 2 baths2,523 sq. ft.10661 E 152nd Avenue, Brighton, CO 80602
MLS# 6578157Listed by: KELLER WILLIAMS REALTY DOWNTOWN LLC
