12250 Locust Street, Brighton, CO 80602
Local realty services provided by:Better Homes and Gardens Real Estate Kenney & Company
Listed by:jeremy bradyJeremy@ColoradoClockworkRealty.com,303-514-1556
Office:colorado clockwork realty, inc.
MLS#:4965018
Source:ML
Price summary
- Price:$625,000
- Price per sq. ft.:$199.04
About this home
Come find what you love most about this ranch home with a finished walk-out basement & tons of new & newer! Gorgeous reclaimed wood-look flooring stretches from the entry through the kitchen. Remodeled custom kitchen with Euro cabinets, S/S appliances, a queen-bed-sized island WITH cabinets underneath & enough space to serve food & still have room to sit! The family room offers space for larger furniture sets/TV and leads to the French doors that go out back to the deck – this home is perfect for entertaining! The primary suite is over-sized, has a walk-in closet and is coupled with a remodeled, spa-like 5-piece primary bath! There are two more bedrooms on the main floor, a remodeled guest bath, and a conveniently located main floor laundry. The prof. quality finished walk-out basement has a GINORMOUS rec room that is super flexible - big screen, pool table, shuffleboard, kids play area, work-out space... really... WHATEVER! You also get 3 MORE large bedrooms and ANOTHER REMODELED bathroom! Add in the sliding glass door leading to the back yard and you are going to love this place! The back yard also has a shed & the killer fire-pit area! There's still time to BBQ on the freshly painted deck, roast marshmallows around the fire pit & enjoy time outside. The home has central A/C, two car garage with cabinets and shelving, high ceilings, ceiling fans, LOW PROPERTY TAXES (no HOA or METRO DISTRICT) and SO MUCH MORE TO DISCOVER!
Contact an agent
Home facts
- Year built:1997
- Listing ID #:4965018
Rooms and interior
- Bedrooms:6
- Total bathrooms:3
- Full bathrooms:3
- Living area:3,140 sq. ft.
Heating and cooling
- Cooling:Central Air
- Heating:Forced Air
Structure and exterior
- Roof:Composition
- Year built:1997
- Building area:3,140 sq. ft.
- Lot area:0.11 Acres
Schools
- High school:Horizon
- Middle school:Shadow Ridge
- Elementary school:Glacier Peak
Utilities
- Water:Public
- Sewer:Public Sewer
Finances and disclosures
- Price:$625,000
- Price per sq. ft.:$199.04
- Tax amount:$3,825 (2024)
New listings near 12250 Locust Street
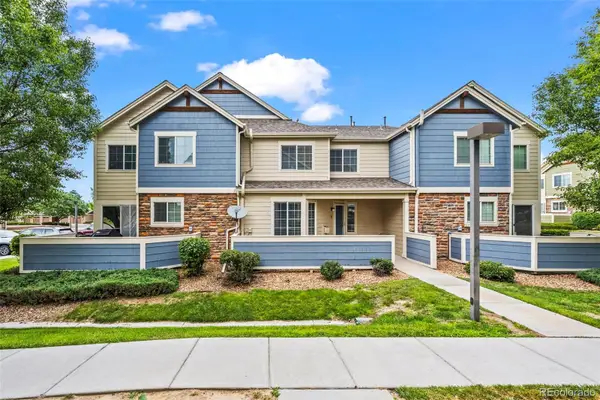 $360,000Pending4 beds 3 baths1,870 sq. ft.
$360,000Pending4 beds 3 baths1,870 sq. ft.15800 E 121st Avenue #5H, Brighton, CO 80603
MLS# 3751712Listed by: MB TEAM LASSEN- New
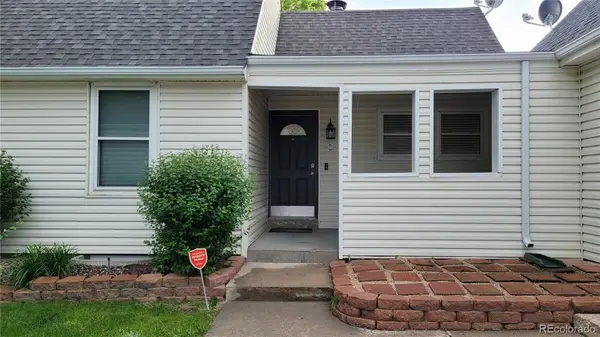 $375,000Active4 beds 2 baths1,792 sq. ft.
$375,000Active4 beds 2 baths1,792 sq. ft.290 S 22nd Avenue, Brighton, CO 80601
MLS# 3427681Listed by: GARDNER REALTY - Coming Soon
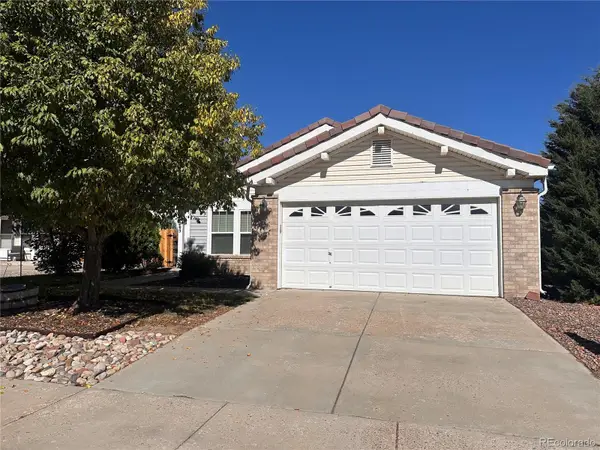 $439,900Coming Soon3 beds 1 baths
$439,900Coming Soon3 beds 1 baths209 Vista Boulevard, Brighton, CO 80603
MLS# 2722860Listed by: REAL BROKER, LLC DBA REAL - New
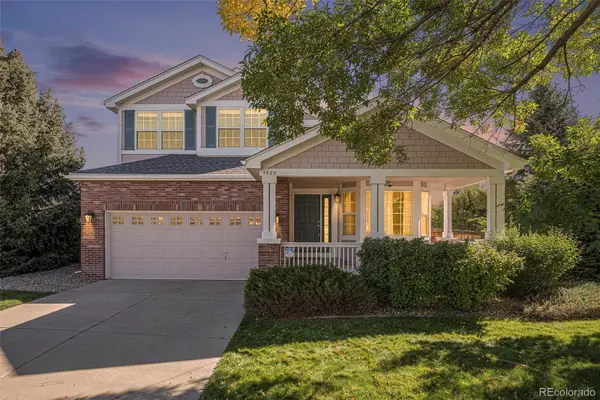 $550,000Active4 beds 3 baths3,306 sq. ft.
$550,000Active4 beds 3 baths3,306 sq. ft.1522 Wildflower Place, Brighton, CO 80601
MLS# 5363578Listed by: MB BELLISSIMO HOMES - Open Sat, 2 to 4pmNew
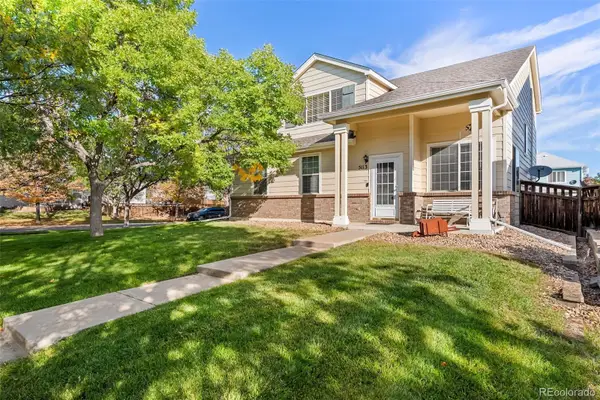 $450,000Active3 beds 3 baths1,620 sq. ft.
$450,000Active3 beds 3 baths1,620 sq. ft.5113 Grey Swallow Street, Brighton, CO 80601
MLS# 3768635Listed by: LPT REALTY - New
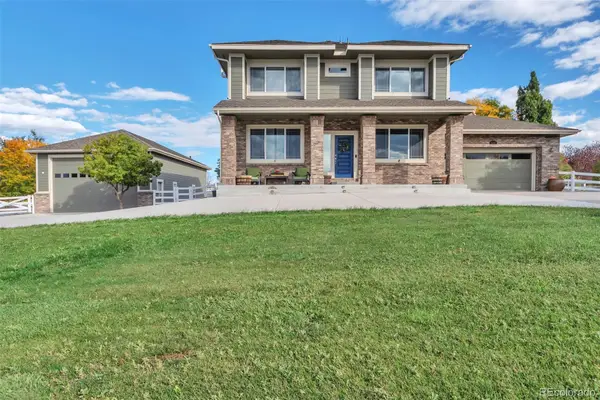 $1,120,000Active7 beds 4 baths4,674 sq. ft.
$1,120,000Active7 beds 4 baths4,674 sq. ft.16110 Poplar Street, Brighton, CO 80602
MLS# 2741248Listed by: CELS HOMES REAL ESTATE LLC - New
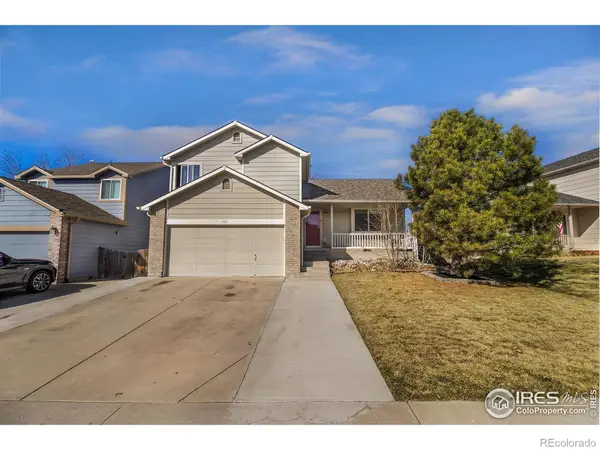 $460,000Active4 beds 3 baths1,813 sq. ft.
$460,000Active4 beds 3 baths1,813 sq. ft.465 S 24th Avenue, Brighton, CO 80601
MLS# IR1044873Listed by: BERKSHIRE HATHAWAY HOMESERVICES ROCKY MOUNTAIN, REALTORS-FORT COLLINS - New
 $760,000Active5 beds 4 baths4,668 sq. ft.
$760,000Active5 beds 4 baths4,668 sq. ft.4545 Oxbow Drive, Brighton, CO 80601
MLS# 2762191Listed by: RE/MAX PROFESSIONALS - New
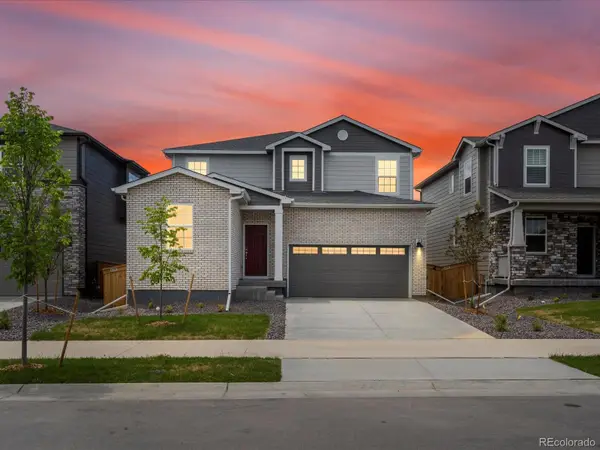 $565,990Active4 beds 3 baths2,661 sq. ft.
$565,990Active4 beds 3 baths2,661 sq. ft.547 Homestead Avenue, Brighton, CO 80601
MLS# 1660746Listed by: KERRIE A. YOUNG (INDEPENDENT) - New
 $860,000Active3 beds 2 baths2,523 sq. ft.
$860,000Active3 beds 2 baths2,523 sq. ft.10661 E 152nd Avenue, Brighton, CO 80602
MLS# 6578157Listed by: KELLER WILLIAMS REALTY DOWNTOWN LLC
