123 Blue Stem Street, Brighton, CO 80601
Local realty services provided by:Better Homes and Gardens Real Estate Kenney & Company
Listed by:lindsey miller talafuselindsey@successgroupcolorado.com,303-250-0078
Office:lpt realty
MLS#:9522644
Source:ML
Price summary
- Price:$505,000
- Price per sq. ft.:$155.34
- Monthly HOA dues:$95.67
About this home
Welcome to 123 Blue Stem Street. Priced to sell, instant equity to buyer. A south-facing, beautifully updated turnkey 2-bedroom (possible 3rd bedroom by adding a door) 2-bathroom + (installed soaker tub & toilet with rough-ins for double sink in unfinished basement) in one of Brighton’s most convenient & desirable neighborhoods. Immediately, you’ll be drawn to the expansive lot, professionally landscaped & ideal for entertaining or relaxing. A sprinkler system offers gardeners a chance to grow vegetables or additional flowers. Inside, a spacious, fully remodeled luxury/chef kitchen, featuring quartz countertops, modern cabinetry, stainless steel appliances, a gas cooktop with built-in exhaust & designer finishes throughout. The open plan flows seamlessly into the living area, enhanced by newer flooring that creates a warm and inviting atmosphere. The primary bedroom is generously sized, with ample space for a king-sized bed, an attached ensuite full bathroom & expansive walk-in closet. The second bedroom is located down the main hall. A full bathroom is located off the main living room. A third non-conforming bedroom, located just off the living room, has potential as a bedroom, office, or bonus den. The full (1600Sf) unfinished basement can fulfill your dream for a home gym, theatre space, additional storage, or a complete additional living space; the options are endless. Three egress windows allow for the addition of 2 extra bedrooms. Enjoy Colorado’s sunshine from your stamped concrete patio, perfect for summer barbecues, quiet mornings, or evenings under the stars. The home features a newer roof with a 30-year warranty. Located minutes from Brighton Crossing, Prairie Center Shopping District, and a wide selection of local dining options, this home combines peaceful suburban living with unbeatable access to modern amenities—easy access to Highway 7, I-76, and E-470. Enjoy nearby parks such as Brighton Park, Benedict Park, & Barr Lake State Park.
Contact an agent
Home facts
- Year built:2011
- Listing ID #:9522644
Rooms and interior
- Bedrooms:2
- Total bathrooms:2
- Full bathrooms:1
- Living area:3,251 sq. ft.
Heating and cooling
- Cooling:Central Air
- Heating:Forced Air
Structure and exterior
- Roof:Composition
- Year built:2011
- Building area:3,251 sq. ft.
- Lot area:0.19 Acres
Schools
- High school:Brighton
- Middle school:Overland Trail
- Elementary school:Padilla
Utilities
- Water:Public
- Sewer:Public Sewer
Finances and disclosures
- Price:$505,000
- Price per sq. ft.:$155.34
- Tax amount:$5,629 (2024)
New listings near 123 Blue Stem Street
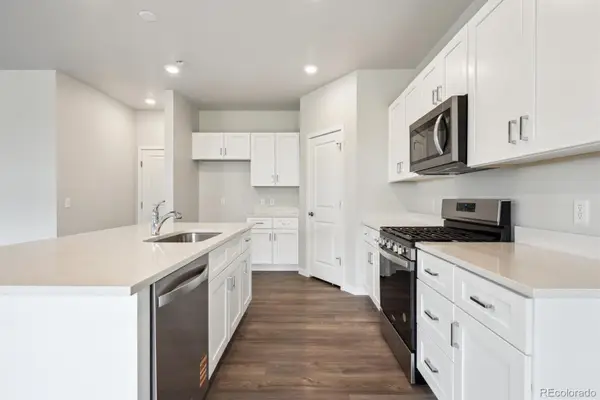 $514,990Active3 beds 3 baths2,090 sq. ft.
$514,990Active3 beds 3 baths2,090 sq. ft.2186 Flower Blossom Avenue, Brighton, CO 80601
MLS# 6079470Listed by: LANDMARK RESIDENTIAL BROKERAGE $824,900Active3 beds 4 baths4,181 sq. ft.
$824,900Active3 beds 4 baths4,181 sq. ft.29852 E 163rd Place, Brighton, CO 80603
MLS# 8113381Listed by: GUARDIAN REAL ESTATE GROUP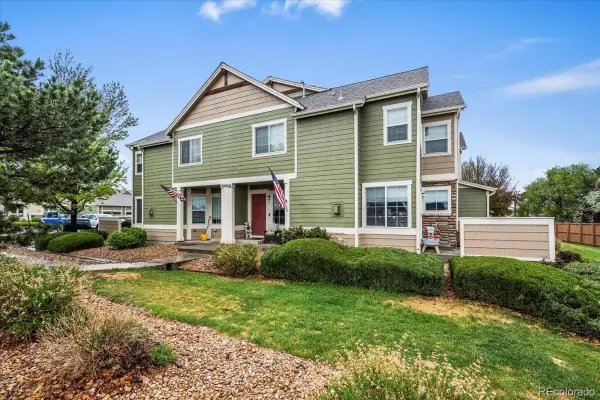 $379,700Active2 beds 3 baths1,938 sq. ft.
$379,700Active2 beds 3 baths1,938 sq. ft.15800 E 121st Avenue #4K, Brighton, CO 80603
MLS# 9210430Listed by: RE/MAX ELEVATE- New
 $350,000Active3 beds 1 baths2,256 sq. ft.
$350,000Active3 beds 1 baths2,256 sq. ft.52 N 13th Avenue, Brighton, CO 80601
MLS# 3305466Listed by: HOMESIDE REAL ESTATE SOLUTIONS, LLC - New
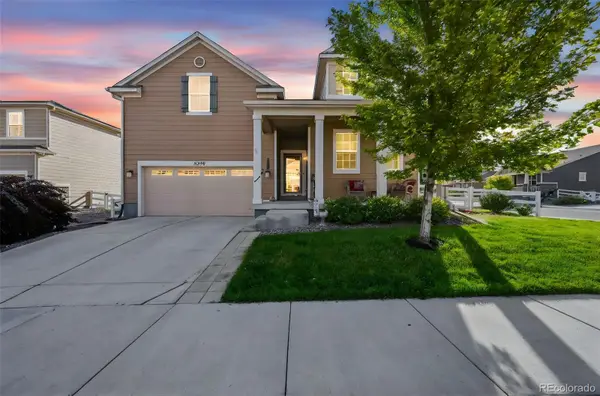 $540,000Active3 beds 2 baths3,516 sq. ft.
$540,000Active3 beds 2 baths3,516 sq. ft.5230 Periwinkle Way, Brighton, CO 80640
MLS# 2210988Listed by: RE/MAX PROFESSIONALS - New
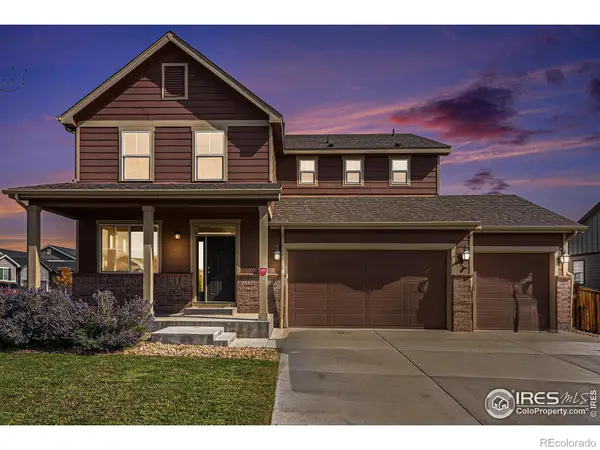 $499,900Active4 beds 3 baths3,477 sq. ft.
$499,900Active4 beds 3 baths3,477 sq. ft.5301 Cherry Blossom Drive, Brighton, CO 80601
MLS# IR1044611Listed by: EXP REALTY LLC - New
 $600,000Active4 beds 3 baths2,743 sq. ft.
$600,000Active4 beds 3 baths2,743 sq. ft.12292 Krameria Street, Brighton, CO 80602
MLS# 9572255Listed by: MB THE W REAL ESTATE GROUP - New
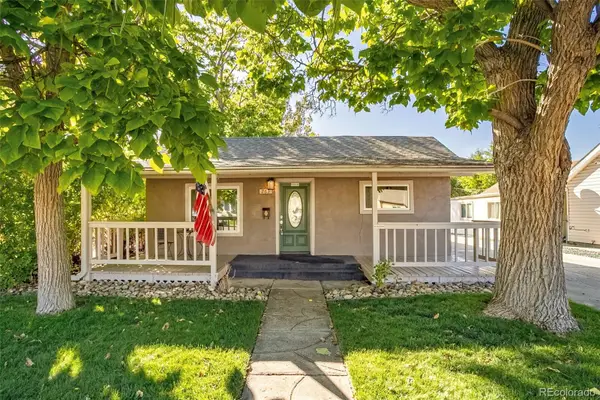 $420,000Active2 beds 2 baths1,078 sq. ft.
$420,000Active2 beds 2 baths1,078 sq. ft.263 N 10th Avenue, Brighton, CO 80601
MLS# 3191990Listed by: MADISON & COMPANY PROPERTIES - New
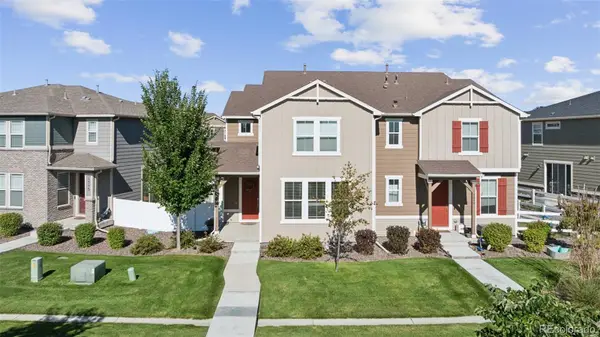 $450,000Active3 beds 3 baths2,098 sq. ft.
$450,000Active3 beds 3 baths2,098 sq. ft.5097 Buckwheat Road, Brighton, CO 80640
MLS# 8546627Listed by: SELLSTATE ALTITUDE REALTY
