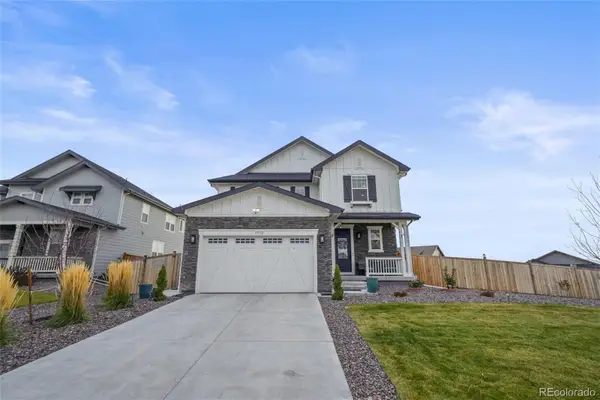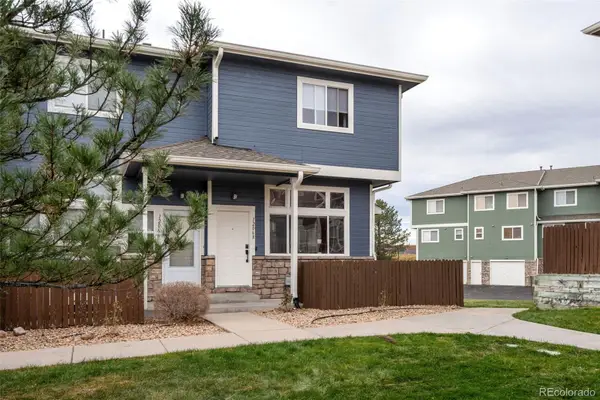15800 E 121st Avenue #4K, Brighton, CO 80603
Local realty services provided by:Better Homes and Gardens Real Estate Kenney & Company
Listed by: tammy milanotammymilano@elevatedrealestate.com,303-324-2340
Office: re/max elevate
MLS#:9210430
Source:ML
Price summary
- Price:$379,700
- Price per sq. ft.:$195.92
- Monthly HOA dues:$280
About this home
This is perfect!! Easy living, amazing value and convenient location! This move-in ready condo that lives like a townhome is a "Lock and Leave" to have a life without home and yard duty! Inviting main level with bamboo flooring in living room with fireplace, dining room and the kitchen and 1/2 bath with tile flooring. Private private patio off kitchen/living room area overlooks open space. Main level great for entertaining with nice layout and plenty space. Upper level with a dual-primary set-up. Two bedrooms and updated bathrooms. Primary bedroom is larger with a generous walk-in closet, en-suite and the update bathroom has walk-in shower, double sinks, granite and tile. En-suite area 8x8 could be used as quite retreat for sitting area, baby room, study, workout area or workspace. Good size 2nd bedroom with updated granite and tile private full bath. Nicely finished basement is currently used as family room/rec/media room and/or possibilities of more. This unit also include a spacious one-car detached garage + 1 reserved space. Parks and shops are close by and it's few minutes to new Bison Ridge Community Center, Buffalo Run Golf Course, and to Barr Lake State Park where you can hike, boat and fish. Less that 20 minutes from Denver International Airport. This home is move in ready and waiting for it's new owners to see it! No yard work and abundance of common open space.
Contact an agent
Home facts
- Year built:2008
- Listing ID #:9210430
Rooms and interior
- Bedrooms:2
- Total bathrooms:3
- Full bathrooms:1
- Half bathrooms:1
- Living area:1,938 sq. ft.
Heating and cooling
- Cooling:Central Air
- Heating:Forced Air
Structure and exterior
- Roof:Composition
- Year built:2008
- Building area:1,938 sq. ft.
Schools
- High school:Prairie View
- Middle school:Prairie View
- Elementary school:Henderson
Utilities
- Water:Public
- Sewer:Public Sewer
Finances and disclosures
- Price:$379,700
- Price per sq. ft.:$195.92
- Tax amount:$3,224 (2024)
New listings near 15800 E 121st Avenue #4K
- New
 $602,765Active4 beds 3 baths3,538 sq. ft.
$602,765Active4 beds 3 baths3,538 sq. ft.178 Chardon Avenue, Brighton, CO 80601
MLS# 4722363Listed by: D.R. HORTON REALTY, LLC - New
 $540,000Active4 beds 3 baths3,693 sq. ft.
$540,000Active4 beds 3 baths3,693 sq. ft.4436 Mt Oxford Street, Brighton, CO 80601
MLS# 2127101Listed by: ONE STOP REALTY, LLC - New
 $855,000Active3 beds 3 baths3,276 sq. ft.
$855,000Active3 beds 3 baths3,276 sq. ft.15372 Jersey Court, Brighton, CO 80602
MLS# 4822554Listed by: TURN KEY HOMES LLC - New
 $499,000Active3 beds 3 baths1,931 sq. ft.
$499,000Active3 beds 3 baths1,931 sq. ft.5155 Golden Eagle Parkway, Brighton, CO 80601
MLS# 9677407Listed by: SUNRISE REALTY & FINANCING LLC - New
 $474,900Active4 beds 3 baths2,544 sq. ft.
$474,900Active4 beds 3 baths2,544 sq. ft.618 Box Elder Creek Drive, Brighton, CO 80601
MLS# 5189882Listed by: WORTH CLARK REALTY - New
 $334,900Active3 beds 3 baths1,192 sq. ft.
$334,900Active3 beds 3 baths1,192 sq. ft.12068 Krameria Court, Brighton, CO 80602
MLS# 9188218Listed by: BLACK CROWN REAL ESTATE - New
 $535,000Active4 beds 4 baths3,380 sq. ft.
$535,000Active4 beds 4 baths3,380 sq. ft.573 S 17th Avenue, Brighton, CO 80601
MLS# 8965306Listed by: RE/MAX PROFESSIONALS - New
 $545,000Active3 beds 3 baths2,276 sq. ft.
$545,000Active3 beds 3 baths2,276 sq. ft.397 Fencerow Place, Brighton, CO 80601
MLS# 7563899Listed by: COLDWELL BANKER GLOBAL LUXURY DENVER - New
 $458,000Active3 beds 2 baths1,800 sq. ft.
$458,000Active3 beds 2 baths1,800 sq. ft.184 N 17th Court, Brighton, CO 80601
MLS# 5309057Listed by: OPENDOOR BROKERAGE LLC - New
 $715,000Active3 beds 3 baths4,167 sq. ft.
$715,000Active3 beds 3 baths4,167 sq. ft.15745 Xenia Way, Brighton, CO 80602
MLS# 2876405Listed by: EXP REALTY, LLC
