14701 Yosemite Street, Brighton, CO 80602
Local realty services provided by:Better Homes and Gardens Real Estate Kenney & Company
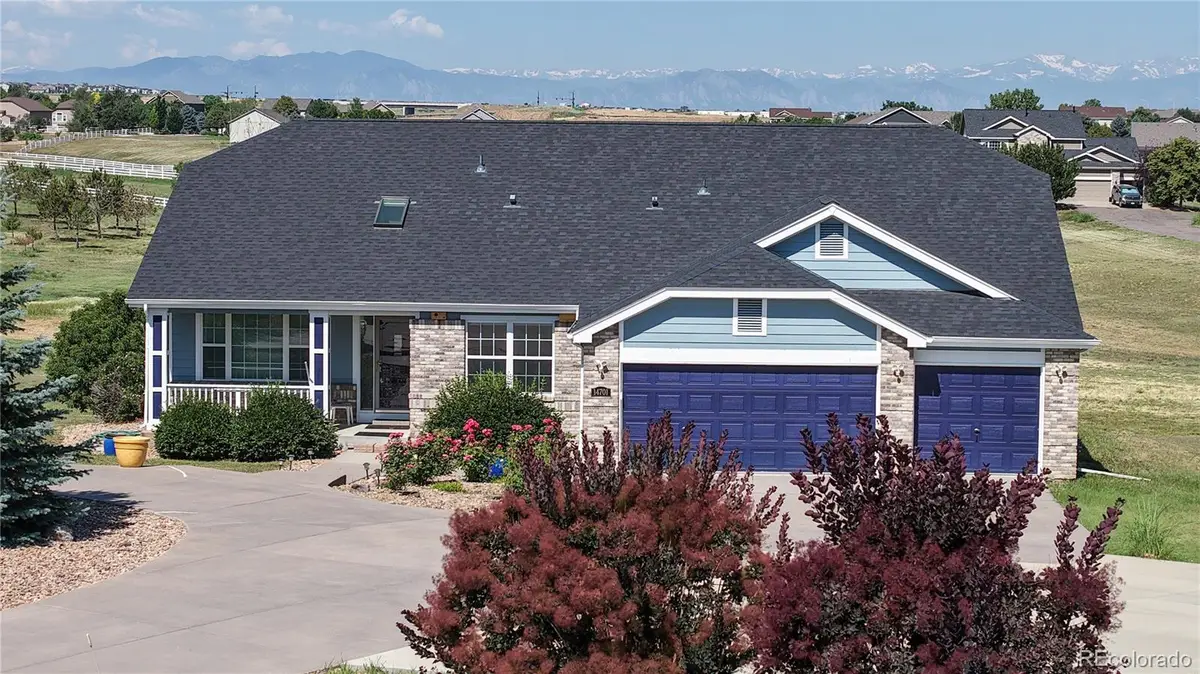
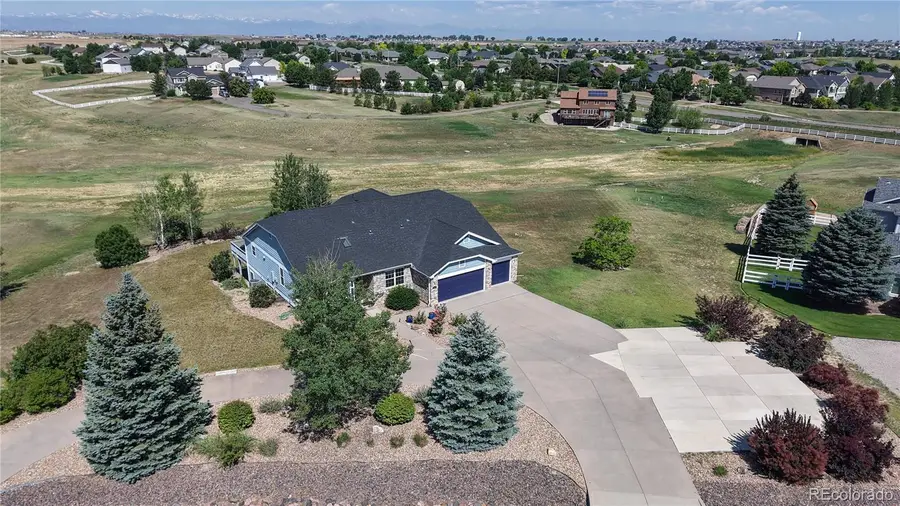
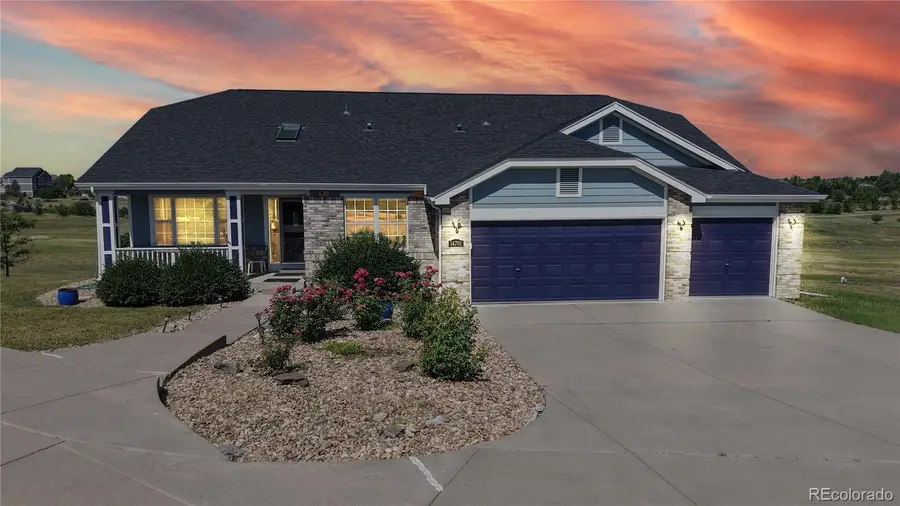
Listed by:tamara gallowaywinner1726@msn.com,720-934-2532
Office:galloway realty llc.
MLS#:4477259
Source:ML
Price summary
- Price:$999,997
- Price per sq. ft.:$194.4
- Monthly HOA dues:$5
About this home
BREATHTAKING MOUNTAIN VIEWS!!! If you are looking for A SPRAWLING RANCH STYLE HOME WITH A FINISHED WALK-OUT BASEMENT on ~1.5 acres with Gorgeous MOUNTAIN VIEWS AND QUIET PRIVACY, THIS ONE'S YOU!! 4827 finished sq ft!! The moment you step inside this home you will be CAPTIVATED by the unending MOUNTAIN VIEWS OF THE FRONT RANGE!! The Mountain Views can be enjoyed from the Kitchen, Fam room, Primary Bedrm and the Finished Basement! Huge Windows bring in the light & allow the great outdoors to come inside! This home offers 4 bdrms and 5 baths, an oversized 3 car garage w/circular driveway & extra parking! The spacious Great Room encompasses both the Kitchen & the Family Rm. The gourmet Kitchen features Wood Floors, Granite Counter Tops, Cherry Cabinets, Wolf Gas 6/burner Stove/Oven, NEW Refrigerator, Pantry and Eat-in Breakfast Nook & Countertop Seating! The Fam Rm offers a cozy Gas Fireplace! Upon entry to the home, you will find a lrg Dining Rm and an Office/Study w/French Doors. The Primary Bdrm boasts Vaulted Ceilings with Floor to Ceiling windows to gaze at the beautiful Mountain Views!! You will also enjoy your 5 pc Primary Bath and very large Primary closet! The 2nd & 3rd bdrms are attached to a Jack & Jill Bathroom! The Bath has been recently updated w/Tile Floors, Quartz Counters & ADA Accessible shower. A Half Bath & laundry rm complete the Main floor! The expansive walk-out finished basement is wide open and offers a craft room w/built-ins, a kitchenette, laundry space, 4th Bedroom w/attached 3/4 bath, a 3/4 guest bath and more space for a game room, gym, fam rm etc!!! Perfect Mother In-Law suite! Don't forget to enjoy the outdoors on your covered front porch, back deck with SunSetter Awnings or back patio off the walk-out basement! Gas grill att to gas line included! Newer Ext Paint 2018, Newer Hunter Douglas up/Down Blinds 2015-2019 (some remote), Vents cleaned 2024, Roof 2018, HVAC 2021. Don't miss the drone videos, click on the film icon!
Contact an agent
Home facts
- Year built:2002
- Listing Id #:4477259
Rooms and interior
- Bedrooms:4
- Total bathrooms:5
- Full bathrooms:1
- Half bathrooms:1
- Living area:5,144 sq. ft.
Heating and cooling
- Cooling:Central Air
- Heating:Forced Air
Structure and exterior
- Roof:Composition
- Year built:2002
- Building area:5,144 sq. ft.
- Lot area:1.53 Acres
Schools
- High school:Riverdale Ridge
- Middle school:Roger Quist
- Elementary school:Brantner
Utilities
- Water:Public
- Sewer:Septic Tank
Finances and disclosures
- Price:$999,997
- Price per sq. ft.:$194.4
- Tax amount:$8,045 (2023)
New listings near 14701 Yosemite Street
- New
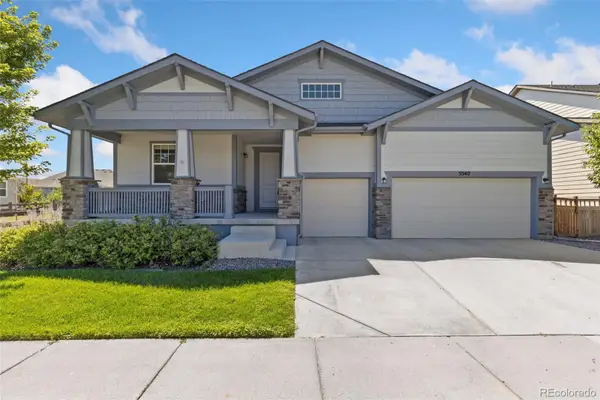 $685,000Active5 beds 3 baths3,981 sq. ft.
$685,000Active5 beds 3 baths3,981 sq. ft.5540 Juniper Drive, Brighton, CO 80601
MLS# 4595098Listed by: KENTWOOD BOULDER VALLEY - New
 $975,000Active4 beds 3 baths2,578 sq. ft.
$975,000Active4 beds 3 baths2,578 sq. ft.16791 Telluride Street, Brighton, CO 80601
MLS# 8148161Listed by: HARVEST REALTY - New
 $450,000Active4 beds 2 baths2,963 sq. ft.
$450,000Active4 beds 2 baths2,963 sq. ft.2587 E Egbert Street, Brighton, CO 80601
MLS# 6971663Listed by: MB HEPP REALTY LLC - Coming Soon
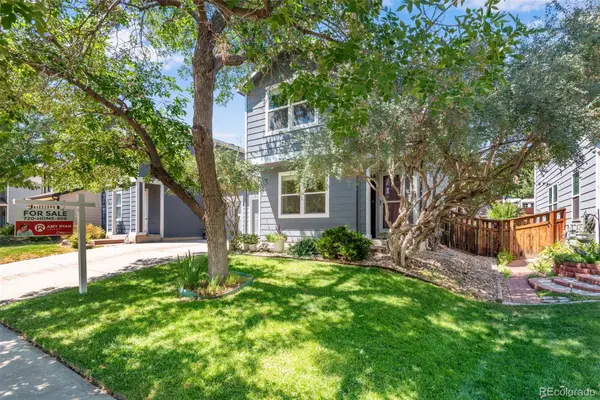 $325,000Coming Soon2 beds 2 baths
$325,000Coming Soon2 beds 2 baths5157 Goshawk Street, Brighton, CO 80601
MLS# 3897399Listed by: AMY RYAN GROUP - New
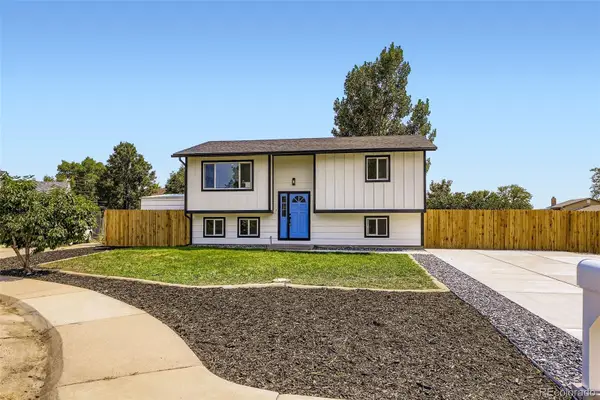 $487,000Active4 beds 2 baths1,608 sq. ft.
$487,000Active4 beds 2 baths1,608 sq. ft.456 Cedar Avenue, Brighton, CO 80601
MLS# 1681953Listed by: AMERICAN HOME AGENTS - New
 $736,649Active3 beds 3 baths3,384 sq. ft.
$736,649Active3 beds 3 baths3,384 sq. ft.15438 Kearney Street, Brighton, CO 80602
MLS# 4286706Listed by: MB TEAM LASSEN - New
 $725,000Active4 beds 3 baths3,694 sq. ft.
$725,000Active4 beds 3 baths3,694 sq. ft.2155 Farmlore Drive, Brighton, CO 80601
MLS# 9142902Listed by: MB TEAM LASSEN - New
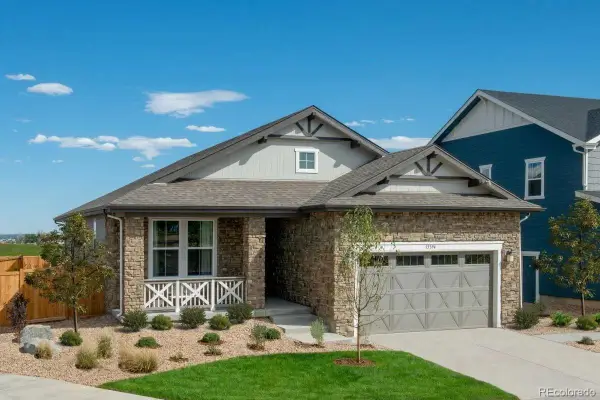 $775,000Active4 beds 3 baths3,647 sq. ft.
$775,000Active4 beds 3 baths3,647 sq. ft.15394 Ivy Street, Brighton, CO 80602
MLS# 1593567Listed by: MB TEAM LASSEN - New
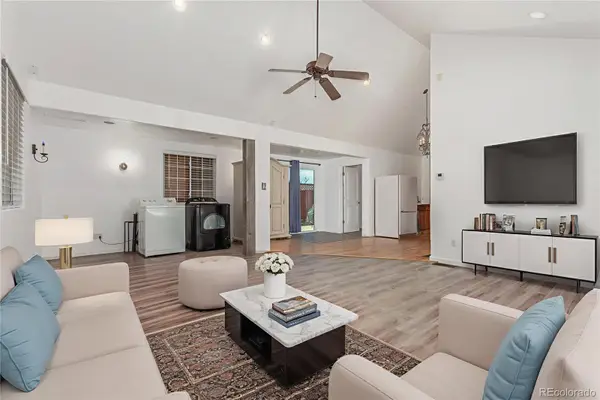 $975,000Active7 beds 5 baths4,019 sq. ft.
$975,000Active7 beds 5 baths4,019 sq. ft.310 S 2nd Avenue, Brighton, CO 80601
MLS# 7058164Listed by: EXP REALTY, LLC - New
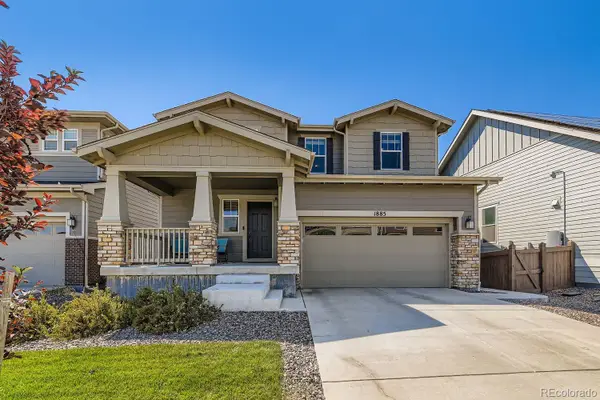 $620,000Active6 beds 4 baths3,956 sq. ft.
$620,000Active6 beds 4 baths3,956 sq. ft.1885 Osprey Drive, Brighton, CO 80601
MLS# 5770263Listed by: HOMESMART REALTY

