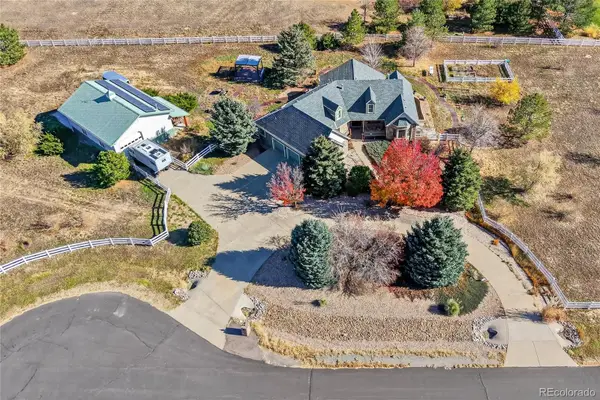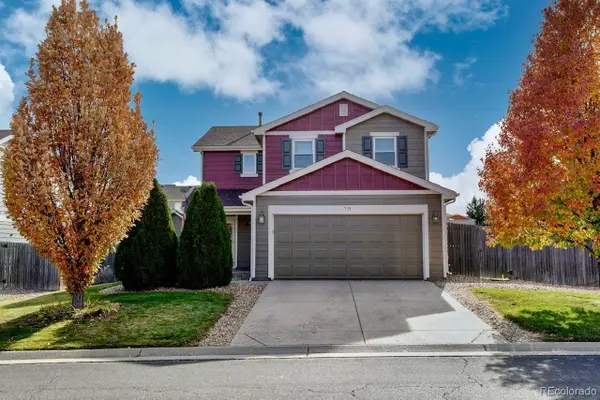16791 Telluride Street, Brighton, CO 80601
Local realty services provided by:Better Homes and Gardens Real Estate Kenney & Company
16791 Telluride Street,Brighton, CO 80601
$975,000
- 4 Beds
- 3 Baths
- 2,578 sq. ft.
- Single family
- Active
Listed by: michael duke hernandezmichael@harvestrealty.net,303-280-3680
Office: harvest realty
MLS#:8148161
Source:ML
Price summary
- Price:$975,000
- Price per sq. ft.:$378.2
About this home
*** Take A Look *** Welcome to your ranch style home that sits on 4 acres of land. Single level living that includes 4 bedrooms and 3 bathrooms. Large open floorplan with huge living room, cozy gas fireplace and built-in bookcases. Enjoy meals in the formal dining room. You'll love the massive eat-in kitchen with abundant cabinet space, kitchen island, granite countertops, 2 pantries and appliances. Enjoy evenings year around in the spacious 14x26sf sun room. The large primary bedroom is 21x17sf, offering 2 closets and an attached ¾ bathroom. The large 26x13 sf bedroom/flex room can be used as a bedroom, office, study, piano room, art studio, playroom or whatever fits your needs. The 3rd and 4th bedrooms are large and separated by a full bathroom. New windows were install early this year. Newer well drilled in 2020. Low maintenance brick exterior, covered front porch, fenced yard that includes a sprinkler system, large patio and attached oversized 3 car garage. Great lot with 2 outbuildings, one being a 60x40 pole barn that includes electricity, 2 oversized garage doors, cement floors, tac room/storage room, insulated walls and water nearby. The second outbuilding is a large chicken coop and storage shed with electricity and water nearby. Grow your own vegetables in the raised garden. Great views of the mountains. Unincorporated Adams County, NO HOA's! Endless possibilities – Stay and enjoy a great property, bring your horses, hold for future development – 2.2 miles to highway 85 and 3.4 miles to I-76!
Contact an agent
Home facts
- Year built:1999
- Listing ID #:8148161
Rooms and interior
- Bedrooms:4
- Total bathrooms:3
- Full bathrooms:1
- Half bathrooms:1
- Living area:2,578 sq. ft.
Heating and cooling
- Cooling:Central Air
- Heating:Forced Air
Structure and exterior
- Roof:Composition
- Year built:1999
- Building area:2,578 sq. ft.
- Lot area:4 Acres
Schools
- High school:Brighton
- Middle school:Overland Trail
- Elementary school:Northeast
Utilities
- Water:Well
- Sewer:Septic Tank
Finances and disclosures
- Price:$975,000
- Price per sq. ft.:$378.2
- Tax amount:$7,810 (2024)
New listings near 16791 Telluride Street
- New
 $715,000Active3 beds 3 baths4,167 sq. ft.
$715,000Active3 beds 3 baths4,167 sq. ft.15745 Xenia Way, Brighton, CO 80602
MLS# 2876405Listed by: EXP REALTY, LLC - New
 $561,020Active4 beds 3 baths2,090 sq. ft.
$561,020Active4 beds 3 baths2,090 sq. ft.2147 Barnwood Drive, Brighton, CO 80601
MLS# 9226345Listed by: LANDMARK RESIDENTIAL BROKERAGE - New
 $1,250,000Active4 beds 3 baths3,465 sq. ft.
$1,250,000Active4 beds 3 baths3,465 sq. ft.15226 Akron Street, Brighton, CO 80602
MLS# 5661332Listed by: REDFIN CORPORATION - New
 $515,000Active3 beds 2 baths2,064 sq. ft.
$515,000Active3 beds 2 baths2,064 sq. ft.507 Eastern Avenue, Brighton, CO 80601
MLS# 4560894Listed by: AMERICAN DREAM REALTY LLC - New
 $526,990Active4 beds 3 baths2,090 sq. ft.
$526,990Active4 beds 3 baths2,090 sq. ft.2163 Barnwood Drive, Brighton, CO 80601
MLS# 4518911Listed by: LANDMARK RESIDENTIAL BROKERAGE - New
 $515,099Active3 beds 3 baths2,091 sq. ft.
$515,099Active3 beds 3 baths2,091 sq. ft.1185 Prospect Aly, Brighton, CO 80601
MLS# 3031651Listed by: RE/MAX PROFESSIONALS - New
 $674,950Active3 beds 2 baths3,877 sq. ft.
$674,950Active3 beds 2 baths3,877 sq. ft.275 Wooten Avenue, Brighton, CO 80601
MLS# 4633332Listed by: RICHMOND REALTY INC - New
 $450,000Active3 beds 3 baths1,805 sq. ft.
$450,000Active3 beds 3 baths1,805 sq. ft.719 Willow Drive, Brighton, CO 80603
MLS# 3407051Listed by: RE/MAX MOMENTUM - New
 $516,099Active4 beds 3 baths1,803 sq. ft.
$516,099Active4 beds 3 baths1,803 sq. ft.1177 Prospect Aly, Brighton, CO 80601
MLS# 8925015Listed by: RE/MAX PROFESSIONALS - Coming Soon
 $462,900Coming Soon3 beds 3 baths
$462,900Coming Soon3 beds 3 baths48 Paloma Avenue, Brighton, CO 80601
MLS# 5831931Listed by: REAL BROKER, LLC DBA REAL
