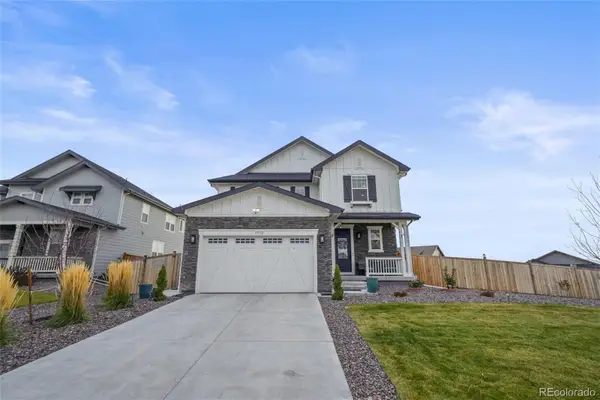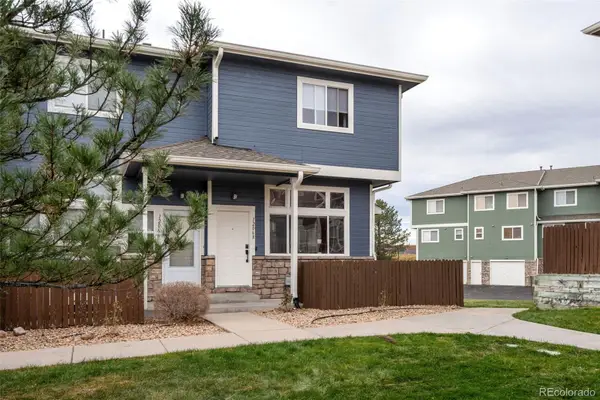1514 Walnut Drive, Brighton, CO 80601
Local realty services provided by:Better Homes and Gardens Real Estate Kenney & Company
1514 Walnut Drive,Brighton, CO 80601
$899,900
- 8 Beds
- 4 Baths
- 4,256 sq. ft.
- Multi-family
- Active
Listed by: michael hillsmichael@realatlas.com,720-220-8500
Office: atlas real estate group
MLS#:9031444
Source:ML
Price summary
- Price:$899,900
- Price per sq. ft.:$211.44
About this home
Quadplex investment property • 4×2-bed / 1-bath units • In-unit laundry hookups • 8 off-street parking spaces • Tenant-paid utilities • Prime Brighton location near I-76
Outstanding investment opportunity in the heart of Brighton’s growing rental market. This well-maintained four-unit multifamily property offers consistent income and minimal management needs, featuring four spacious two-bedroom, one-bath units of approximately 1,064 sq ft each for a total of 4,256 sq ft. Built in 1999, the property combines solid construction with a functional layout designed for long-term durability and strong tenant appeal.
Each unit includes a large living area, full kitchen, in-unit laundry hookups, and individual utility metering—ensuring efficient operations and reduced ownership overhead. Ample off-street parking for eight vehicles adds convenience for residents, while low-maintenance exterior materials and a well-kept lot support low vacancy and stable returns.
Located in a quiet residential neighborhood just minutes from shopping, dining, schools, and major commuter routes, this property benefits from strong rental demand and proximity to key regional employers. Easy access to I-76, E-470, and Denver International Airport enhances connectivity for tenants and owner-operators alike.
Ideal as a portfolio addition, 1031 exchange, or live-one / rent-three house-hack, this Brighton quadplex delivers steady income potential with room for rent growth in a submarket defined by consistent occupancy and population expansion.
?? Nearby Amenities (0.25 – 1.5 mi radius)
Friendship Square Shopping Center (0.6 mi)
Village Square Retail & Dining (1.0 mi)
Carmichael Park (0.9 mi)
Brighton High School (0.6 mi)
Platte Valley Medical Center (1.3 mi)
Access to I-76 and E-470 within minutes
Contact an agent
Home facts
- Year built:1999
- Listing ID #:9031444
Rooms and interior
- Bedrooms:8
- Total bathrooms:4
- Living area:4,256 sq. ft.
Heating and cooling
- Cooling:Central Air
- Heating:Forced Air
Structure and exterior
- Roof:Composition
- Year built:1999
- Building area:4,256 sq. ft.
- Lot area:0.26 Acres
Schools
- High school:Brighton
- Middle school:Overland Trail
- Elementary school:Northeast
Utilities
- Water:Public
- Sewer:Public Sewer
Finances and disclosures
- Price:$899,900
- Price per sq. ft.:$211.44
- Tax amount:$7,282 (2024)
New listings near 1514 Walnut Drive
- New
 $1,225,000Active6 beds 5 baths5,246 sq. ft.
$1,225,000Active6 beds 5 baths5,246 sq. ft.16675 Leyden Street, Brighton, CO 80602
MLS# 8278068Listed by: SELLSTATE ALTITUDE REALTY - New
 $602,765Active4 beds 3 baths3,538 sq. ft.
$602,765Active4 beds 3 baths3,538 sq. ft.178 Chardon Avenue, Brighton, CO 80601
MLS# 4722363Listed by: D.R. HORTON REALTY, LLC - New
 $540,000Active4 beds 3 baths3,693 sq. ft.
$540,000Active4 beds 3 baths3,693 sq. ft.4436 Mt Oxford Street, Brighton, CO 80601
MLS# 2127101Listed by: ONE STOP REALTY, LLC - New
 $855,000Active3 beds 3 baths3,276 sq. ft.
$855,000Active3 beds 3 baths3,276 sq. ft.15372 Jersey Court, Brighton, CO 80602
MLS# 4822554Listed by: TURN KEY HOMES LLC - New
 $499,000Active3 beds 3 baths1,931 sq. ft.
$499,000Active3 beds 3 baths1,931 sq. ft.5155 Golden Eagle Parkway, Brighton, CO 80601
MLS# 9677407Listed by: SUNRISE REALTY & FINANCING LLC - New
 $474,900Active4 beds 3 baths2,544 sq. ft.
$474,900Active4 beds 3 baths2,544 sq. ft.618 Box Elder Creek Drive, Brighton, CO 80601
MLS# 5189882Listed by: WORTH CLARK REALTY - New
 $334,900Active3 beds 3 baths1,192 sq. ft.
$334,900Active3 beds 3 baths1,192 sq. ft.12068 Krameria Court, Brighton, CO 80602
MLS# 9188218Listed by: BLACK CROWN REAL ESTATE - New
 $535,000Active4 beds 4 baths3,380 sq. ft.
$535,000Active4 beds 4 baths3,380 sq. ft.573 S 17th Avenue, Brighton, CO 80601
MLS# 8965306Listed by: RE/MAX PROFESSIONALS - New
 $545,000Active3 beds 3 baths2,276 sq. ft.
$545,000Active3 beds 3 baths2,276 sq. ft.397 Fencerow Place, Brighton, CO 80601
MLS# 7563899Listed by: COLDWELL BANKER GLOBAL LUXURY DENVER - Open Mon, 8am to 7pmNew
 $458,000Active3 beds 2 baths1,800 sq. ft.
$458,000Active3 beds 2 baths1,800 sq. ft.184 N 17th Court, Brighton, CO 80601
MLS# 5309057Listed by: OPENDOOR BROKERAGE LLC
