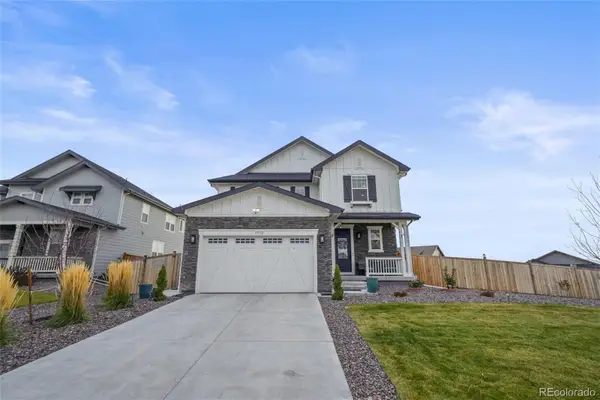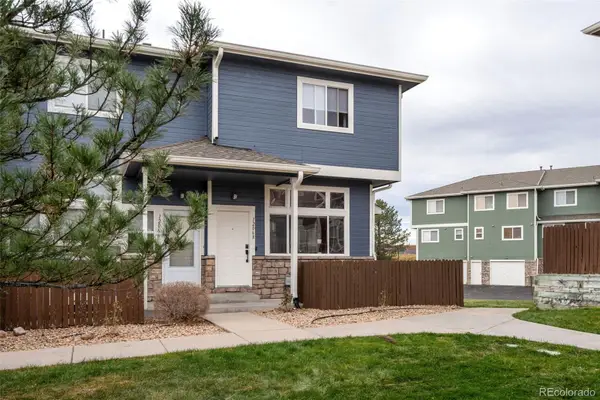15421 Telluride Street, Brighton, CO 80601
Local realty services provided by:Better Homes and Gardens Real Estate Kenney & Company
15421 Telluride Street,Brighton, CO 80601
$850,000
- 4 Beds
- 3 Baths
- - sq. ft.
- Single family
- Sold
Listed by: lea rogersleasellshomes@learogers.com,303-523-4716
Office: coldwell banker global luxury denver
MLS#:6973617
Source:ML
Sorry, we are unable to map this address
Price summary
- Price:$850,000
About this home
Meticulously updated this spacious home in Brighton’s MOUNT VIEW PARK subdivision, built in 1973 and lovingly remodeled, showcases four bedrooms and three baths across an expanded single-level footprint nestled on just over two acres. Outdoors, pastoral views stretch across the expansive lot with fenced areas, mature shade trees, updated fencing, and plenty of room for horses or livestock. Inside, vaulted ceilings soar above a large open living and dining area warmed by a wood-burning fireplace, with rich hardwood floors flowing seamlessly into an updated kitchen featuring granite countertops, refreshed cabinetry, stainless steel appliances, and generous space for meal prep or gathering. The primary suite provides a serene retreat with ample closet space and a full bath, while three additional bedrooms and two more baths—including a luxurious five-piece master bathroom—offer room to expand for guest friendly flexibility and convenience. A finished basement ads entertaining possibilities with a dry bar, second fireplace, and ample storage, perfect for movie night or hobbies. Sunlight fills the home through expansive windows overlooking mature landscaping and wide open yard space, and systems including a new well pump, central air conditioning, roof updates, and modern HVAC ensure reliability and comfort. Oversized 3 car heated garage is perfect for multiple cars and toys. Enjoy easy access to Pennock Elementary, Vikan Middle, and Brighton High School, plus nearby parks, community events, and recreation options—while Interstate?76 and regional corridors connect to Denver, Boulder, Greeley, and beyond. Moments from Platt Valley Hospital and Barr Lake. Peaceful acreage offers privacy and rural charm, yet the home remains within reach of city conveniences. This property blends timeless quality, thoughtful indoor-outdoor design, and a rare lot size into a distinctive Brighton offering ideal for buyers seeking space, modern comfort, and lifestyle flexibility.
Contact an agent
Home facts
- Year built:1973
- Listing ID #:6973617
Rooms and interior
- Bedrooms:4
- Total bathrooms:3
- Full bathrooms:1
Heating and cooling
- Cooling:Central Air
- Heating:Baseboard
Structure and exterior
- Roof:Composition
- Year built:1973
Schools
- High school:Brighton
- Middle school:Overland Trail
- Elementary school:Mary E Pennock
Utilities
- Water:Public
- Sewer:Public Sewer
Finances and disclosures
- Price:$850,000
- Tax amount:$6,040 (2024)
New listings near 15421 Telluride Street
- New
 $1,225,000Active6 beds 5 baths5,246 sq. ft.
$1,225,000Active6 beds 5 baths5,246 sq. ft.16675 Leyden Street, Brighton, CO 80602
MLS# 8278068Listed by: SELLSTATE ALTITUDE REALTY - New
 $602,765Active4 beds 3 baths3,538 sq. ft.
$602,765Active4 beds 3 baths3,538 sq. ft.178 Chardon Avenue, Brighton, CO 80601
MLS# 4722363Listed by: D.R. HORTON REALTY, LLC - New
 $540,000Active4 beds 3 baths3,693 sq. ft.
$540,000Active4 beds 3 baths3,693 sq. ft.4436 Mt Oxford Street, Brighton, CO 80601
MLS# 2127101Listed by: ONE STOP REALTY, LLC - New
 $855,000Active3 beds 3 baths3,276 sq. ft.
$855,000Active3 beds 3 baths3,276 sq. ft.15372 Jersey Court, Brighton, CO 80602
MLS# IR1047373Listed by: TURN KEY HOMES - New
 $499,000Active3 beds 3 baths1,931 sq. ft.
$499,000Active3 beds 3 baths1,931 sq. ft.5155 Golden Eagle Parkway, Brighton, CO 80601
MLS# 9677407Listed by: SUNRISE REALTY & FINANCING LLC - New
 $474,900Active4 beds 3 baths2,544 sq. ft.
$474,900Active4 beds 3 baths2,544 sq. ft.618 Box Elder Creek Drive, Brighton, CO 80601
MLS# 5189882Listed by: WORTH CLARK REALTY - New
 $334,900Active3 beds 3 baths1,192 sq. ft.
$334,900Active3 beds 3 baths1,192 sq. ft.12068 Krameria Court, Brighton, CO 80602
MLS# 9188218Listed by: BLACK CROWN REAL ESTATE - New
 $535,000Active4 beds 4 baths3,380 sq. ft.
$535,000Active4 beds 4 baths3,380 sq. ft.573 S 17th Avenue, Brighton, CO 80601
MLS# 8965306Listed by: RE/MAX PROFESSIONALS - New
 $545,000Active3 beds 3 baths2,276 sq. ft.
$545,000Active3 beds 3 baths2,276 sq. ft.397 Fencerow Place, Brighton, CO 80601
MLS# 7563899Listed by: COLDWELL BANKER GLOBAL LUXURY DENVER - New
 $458,000Active3 beds 2 baths1,800 sq. ft.
$458,000Active3 beds 2 baths1,800 sq. ft.184 N 17th Court, Brighton, CO 80601
MLS# 5309057Listed by: OPENDOOR BROKERAGE LLC
