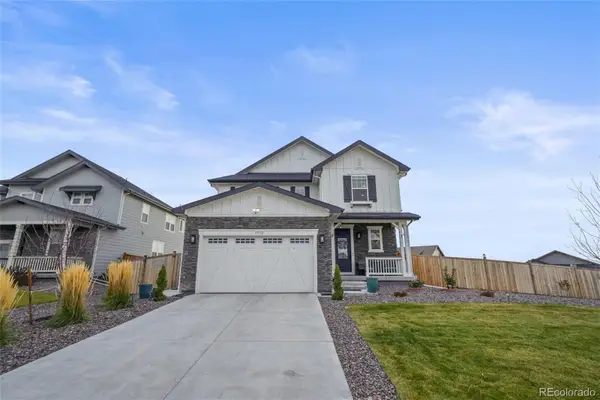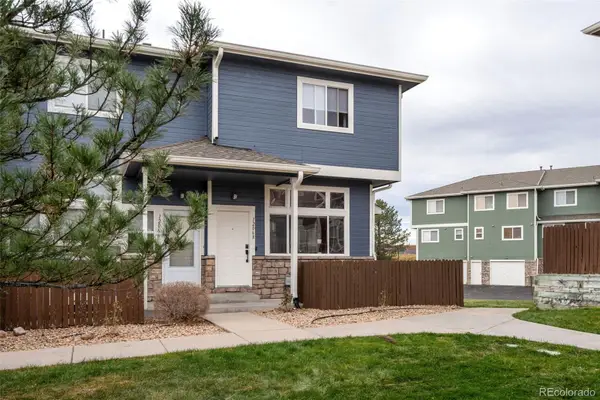16101 Iola Street, Brighton, CO 80602
Local realty services provided by:Better Homes and Gardens Real Estate Kenney & Company
Listed by: dustin griffith, the griffith home teamDustin@GriffithHomeTeam.com,303-726-0410
Office: re/max professionals
MLS#:6360132
Source:ML
Price summary
- Price:$1,399,950
- Price per sq. ft.:$266.1
- Monthly HOA dues:$55
About this home
Situated on a 1.25-acre premium lot in Todd Creek Riverside, this expansive custom residence with a world-class dream garage showcases unparalleled mountain and prairie views, accompanied by luxury and tranquility at its finest. With 7 bedrooms, 2 of which are primary suites, 5 bathrooms, and a recently finished basement, 16101 Iola Street offers over 5,000 sqft of versatile living space perfect for modern lifestyles. The great room features beautiful hardwood floors, 2-story high ceilings drenched with natural light, and a show-stopping stacked stone fireplace. Enjoy entertaining guests or preparing a meal in the well-appointed eat-in kitchen, including white cabinetry, granite counters, a stainless steel appliance package, a breakfast bar, and stone tile floors. The finished lower level offers a spacious den with room for a home theatre or home gym, which complements the custom-built-in wet bar with counter seating. The main attraction to this meticulously maintained residence is the 2,387 sqft attached 4-car finished garage, including a 20x48 RV garage. The additional 1,040 sqft detached garage with epoxy flooring is an absolute dream for car enthusiasts, hobbyists, or those who need extra storage in the heart of Todd Creek. Expansive landscaping and a full property fence have been installed, including professional stonework and plantings to complement the lush yard and endless mountain views. Additional features of this meticulously maintained residence include a main-floor home office, custom ironwork, a large covered patio, and curated finishes throughout. 16101 Iola Street is ideally situated within minutes of Stouffer Reservoir, Todd Creek Golf Club, and endless dining, shopping, and entertainment in downtown Brighton. Don't miss your chance to own a custom home with serious garage goals in one of Brighton’s most desirable areas!
Contact an agent
Home facts
- Year built:2018
- Listing ID #:6360132
Rooms and interior
- Bedrooms:7
- Total bathrooms:5
- Full bathrooms:5
- Living area:5,261 sq. ft.
Heating and cooling
- Cooling:Central Air
- Heating:Forced Air, Natural Gas
Structure and exterior
- Roof:Composition
- Year built:2018
- Building area:5,261 sq. ft.
- Lot area:1.29 Acres
Schools
- High school:Riverdale Ridge
- Middle school:Roger Quist
- Elementary school:Brantner
Utilities
- Water:Public
- Sewer:Septic Tank
Finances and disclosures
- Price:$1,399,950
- Price per sq. ft.:$266.1
- Tax amount:$9,836 (2024)
New listings near 16101 Iola Street
- New
 $602,765Active4 beds 3 baths3,538 sq. ft.
$602,765Active4 beds 3 baths3,538 sq. ft.178 Chardon Avenue, Brighton, CO 80601
MLS# 4722363Listed by: D.R. HORTON REALTY, LLC - New
 $540,000Active4 beds 3 baths3,693 sq. ft.
$540,000Active4 beds 3 baths3,693 sq. ft.4436 Mt Oxford Street, Brighton, CO 80601
MLS# 2127101Listed by: ONE STOP REALTY, LLC - New
 $855,000Active3 beds 3 baths3,276 sq. ft.
$855,000Active3 beds 3 baths3,276 sq. ft.15372 Jersey Court, Brighton, CO 80602
MLS# 4822554Listed by: TURN KEY HOMES LLC - New
 $499,000Active3 beds 3 baths1,931 sq. ft.
$499,000Active3 beds 3 baths1,931 sq. ft.5155 Golden Eagle Parkway, Brighton, CO 80601
MLS# 9677407Listed by: SUNRISE REALTY & FINANCING LLC - New
 $474,900Active4 beds 3 baths2,544 sq. ft.
$474,900Active4 beds 3 baths2,544 sq. ft.618 Box Elder Creek Drive, Brighton, CO 80601
MLS# 5189882Listed by: WORTH CLARK REALTY - New
 $334,900Active3 beds 3 baths1,192 sq. ft.
$334,900Active3 beds 3 baths1,192 sq. ft.12068 Krameria Court, Brighton, CO 80602
MLS# 9188218Listed by: BLACK CROWN REAL ESTATE - New
 $535,000Active4 beds 4 baths3,380 sq. ft.
$535,000Active4 beds 4 baths3,380 sq. ft.573 S 17th Avenue, Brighton, CO 80601
MLS# 8965306Listed by: RE/MAX PROFESSIONALS - New
 $545,000Active3 beds 3 baths2,276 sq. ft.
$545,000Active3 beds 3 baths2,276 sq. ft.397 Fencerow Place, Brighton, CO 80601
MLS# 7563899Listed by: COLDWELL BANKER GLOBAL LUXURY DENVER - New
 $458,000Active3 beds 2 baths1,800 sq. ft.
$458,000Active3 beds 2 baths1,800 sq. ft.184 N 17th Court, Brighton, CO 80601
MLS# 5309057Listed by: OPENDOOR BROKERAGE LLC - New
 $715,000Active3 beds 3 baths4,167 sq. ft.
$715,000Active3 beds 3 baths4,167 sq. ft.15745 Xenia Way, Brighton, CO 80602
MLS# 2876405Listed by: EXP REALTY, LLC
