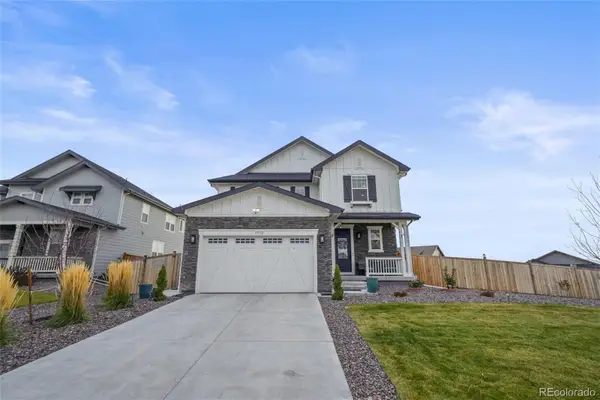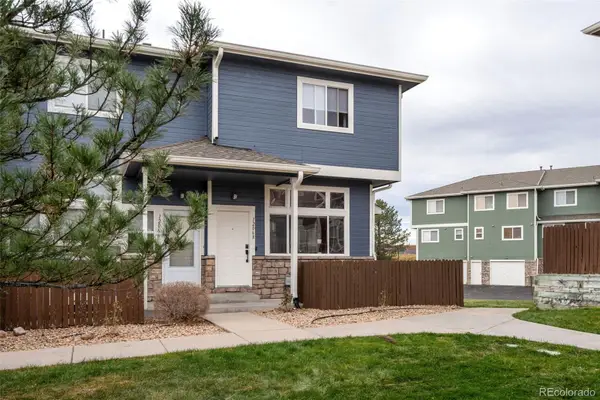17445 County Road 6, Brighton, CO 80603
Local realty services provided by:Better Homes and Gardens Real Estate Kenney & Company
17445 County Road 6,Brighton, CO 80603
$820,000
- 3 Beds
- 2 Baths
- 3,024 sq. ft.
- Single family
- Active
Listed by: jody malone, michelle maloneJodyMalone@TeaterRealty.com,303-908-1900
Office: teater realty company
MLS#:5025284
Source:ML
Price summary
- Price:$820,000
- Price per sq. ft.:$271.16
About this home
Escape to nearly 14 acres of country living just minutes from town with this spacious 3-bedroom, 2-bath home. A 36x48 steel building great for RV parking/shop for all of your "toys", in addition to a 22x35 3-car detached garage with workshop, and an 18x16 barn. The Home ... Step into the enclosed sun porch with skylights—light, bright, and welcoming. Inside, enjoy a large living room with vaulted ceilings and a cozy wood-burning stove, perfect for additional heat. The generous dining room flows into an updated kitchen (2009) featuring Corian countertops, ample cabinetry, and newer appliances. The vaulted primary bedroom includes a walk-in closet, while the updated primary bath offers hickory cabinets, double sinks, and a large step-in shower. Off the kitchen, a mudroom that leads to the wonderful deck and fenced yard—ideal for outdoor entertaining, pets or play. The basement includes a finished third bedroom and rough-in bath. The remainder is unfinished and ready for your vision with a walk-out access. Outside, enjoy a fenced garden with raised beds, Fruit trees include 2 pear, 2 peach, and 1 apple tree. Be sure to check out the 60 yard+ outdoor shooting range. There is also wild plums. Fenced for animals. Located in Weld County RE-3J schools, this rural retreat offers privacy with proximity—easy access to I-76, DIA, shopping, and dining. Bring your animals, hobbies, or dreams—this property is ready to grow with you. The home is a pre-built home, built off site and moved to the property in 1964.
Contact an agent
Home facts
- Year built:1964
- Listing ID #:5025284
Rooms and interior
- Bedrooms:3
- Total bathrooms:2
- Living area:3,024 sq. ft.
Heating and cooling
- Cooling:Central Air
- Heating:Forced Air, Propane, Wood Stove
Structure and exterior
- Roof:Metal
- Year built:1964
- Building area:3,024 sq. ft.
- Lot area:13.97 Acres
Schools
- High school:Weld Central
- Middle school:Weld Central
- Elementary school:Hudson
Utilities
- Water:Well
- Sewer:Septic Tank
Finances and disclosures
- Price:$820,000
- Price per sq. ft.:$271.16
- Tax amount:$2,062 (2024)
New listings near 17445 County Road 6
- New
 $602,765Active4 beds 3 baths3,538 sq. ft.
$602,765Active4 beds 3 baths3,538 sq. ft.178 Chardon Avenue, Brighton, CO 80601
MLS# 4722363Listed by: D.R. HORTON REALTY, LLC - New
 $540,000Active4 beds 3 baths3,693 sq. ft.
$540,000Active4 beds 3 baths3,693 sq. ft.4436 Mt Oxford Street, Brighton, CO 80601
MLS# 2127101Listed by: ONE STOP REALTY, LLC - New
 $855,000Active3 beds 3 baths3,276 sq. ft.
$855,000Active3 beds 3 baths3,276 sq. ft.15372 Jersey Court, Brighton, CO 80602
MLS# 4822554Listed by: TURN KEY HOMES LLC - New
 $499,000Active3 beds 3 baths1,931 sq. ft.
$499,000Active3 beds 3 baths1,931 sq. ft.5155 Golden Eagle Parkway, Brighton, CO 80601
MLS# 9677407Listed by: SUNRISE REALTY & FINANCING LLC - New
 $474,900Active4 beds 3 baths2,544 sq. ft.
$474,900Active4 beds 3 baths2,544 sq. ft.618 Box Elder Creek Drive, Brighton, CO 80601
MLS# 5189882Listed by: WORTH CLARK REALTY - New
 $334,900Active3 beds 3 baths1,192 sq. ft.
$334,900Active3 beds 3 baths1,192 sq. ft.12068 Krameria Court, Brighton, CO 80602
MLS# 9188218Listed by: BLACK CROWN REAL ESTATE - New
 $535,000Active4 beds 4 baths3,380 sq. ft.
$535,000Active4 beds 4 baths3,380 sq. ft.573 S 17th Avenue, Brighton, CO 80601
MLS# 8965306Listed by: RE/MAX PROFESSIONALS - New
 $545,000Active3 beds 3 baths2,276 sq. ft.
$545,000Active3 beds 3 baths2,276 sq. ft.397 Fencerow Place, Brighton, CO 80601
MLS# 7563899Listed by: COLDWELL BANKER GLOBAL LUXURY DENVER - New
 $458,000Active3 beds 2 baths1,800 sq. ft.
$458,000Active3 beds 2 baths1,800 sq. ft.184 N 17th Court, Brighton, CO 80601
MLS# 5309057Listed by: OPENDOOR BROKERAGE LLC - New
 $715,000Active3 beds 3 baths4,167 sq. ft.
$715,000Active3 beds 3 baths4,167 sq. ft.15745 Xenia Way, Brighton, CO 80602
MLS# 2876405Listed by: EXP REALTY, LLC
