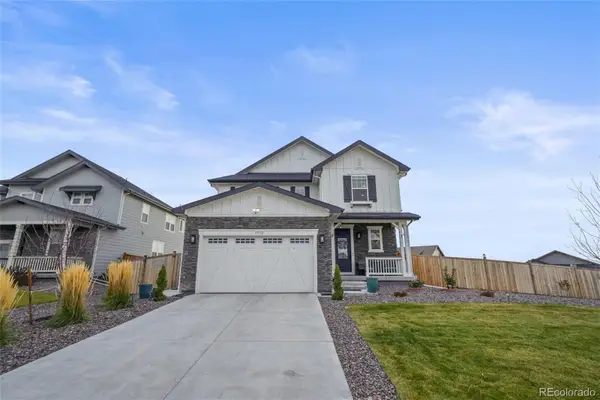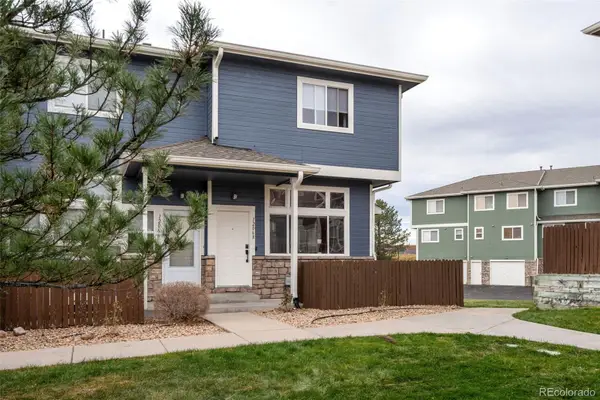1836 Taos Street, Brighton, CO 80603
Local realty services provided by:Better Homes and Gardens Real Estate Kenney & Company
Listed by: stephanie dafoestephaniedafoe@gmail.com,303-489-9401
Office: colorado front porch realty group
MLS#:2917967
Source:ML
Price summary
- Price:$460,000
- Price per sq. ft.:$263.31
- Monthly HOA dues:$28.33
About this home
INSPECTION and APPRAISAL COMPLETED!!!! This property was ready to close when buyer needed to terminate for personal reason. Furnace and A/C has been CERTIFIED. Radon system professionally installed. Roof has been CERTIFIED. Since photos were taken, Seller has upgraded several light fixtures in the home and added a new microwave. This floor plan offers the LARGEST SQ FT ranch home in the neighborhood and makes it truly is a GREAT place to make your new home! Perfect layout in this ranch style home on a large corner lot that offers plenty of parking and views of the majestic Rocky Mountain Colorado sunsets. Open layout perfect for entertaining with generous sized living, dining and kitchen areas. Separate walk in pantry with tons of shelves and a separate mud room which hosts your washer and dryer off of the garage. Primary suite has an a walk in closet the size of a small room and an oversized private bathroom. Make TODAY the day you decide to make this YOUR NEW HOME!
Contact an agent
Home facts
- Year built:2016
- Listing ID #:2917967
Rooms and interior
- Bedrooms:3
- Total bathrooms:2
- Full bathrooms:2
- Living area:1,747 sq. ft.
Heating and cooling
- Cooling:Central Air
- Heating:Forced Air
Structure and exterior
- Roof:Shingle
- Year built:2016
- Building area:1,747 sq. ft.
- Lot area:0.15 Acres
Schools
- High school:Weld Central
- Middle school:Weld Central
- Elementary school:Meadow Ridge
Utilities
- Water:Public
- Sewer:Public Sewer
Finances and disclosures
- Price:$460,000
- Price per sq. ft.:$263.31
- Tax amount:$3,226 (2024)
New listings near 1836 Taos Street
- New
 $602,765Active4 beds 3 baths3,538 sq. ft.
$602,765Active4 beds 3 baths3,538 sq. ft.178 Chardon Avenue, Brighton, CO 80601
MLS# 4722363Listed by: D.R. HORTON REALTY, LLC - New
 $540,000Active4 beds 3 baths3,693 sq. ft.
$540,000Active4 beds 3 baths3,693 sq. ft.4436 Mt Oxford Street, Brighton, CO 80601
MLS# 2127101Listed by: ONE STOP REALTY, LLC - New
 $855,000Active3 beds 3 baths3,276 sq. ft.
$855,000Active3 beds 3 baths3,276 sq. ft.15372 Jersey Court, Brighton, CO 80602
MLS# IR1047373Listed by: TURN KEY HOMES - New
 $499,000Active3 beds 3 baths1,931 sq. ft.
$499,000Active3 beds 3 baths1,931 sq. ft.5155 Golden Eagle Parkway, Brighton, CO 80601
MLS# 9677407Listed by: SUNRISE REALTY & FINANCING LLC - New
 $474,900Active4 beds 3 baths2,544 sq. ft.
$474,900Active4 beds 3 baths2,544 sq. ft.618 Box Elder Creek Drive, Brighton, CO 80601
MLS# 5189882Listed by: WORTH CLARK REALTY - New
 $334,900Active3 beds 3 baths1,192 sq. ft.
$334,900Active3 beds 3 baths1,192 sq. ft.12068 Krameria Court, Brighton, CO 80602
MLS# 9188218Listed by: BLACK CROWN REAL ESTATE - New
 $535,000Active4 beds 4 baths3,380 sq. ft.
$535,000Active4 beds 4 baths3,380 sq. ft.573 S 17th Avenue, Brighton, CO 80601
MLS# 8965306Listed by: RE/MAX PROFESSIONALS - New
 $545,000Active3 beds 3 baths2,276 sq. ft.
$545,000Active3 beds 3 baths2,276 sq. ft.397 Fencerow Place, Brighton, CO 80601
MLS# 7563899Listed by: COLDWELL BANKER GLOBAL LUXURY DENVER - New
 $458,000Active3 beds 2 baths1,800 sq. ft.
$458,000Active3 beds 2 baths1,800 sq. ft.184 N 17th Court, Brighton, CO 80601
MLS# 5309057Listed by: OPENDOOR BROKERAGE LLC - New
 $715,000Active3 beds 3 baths4,167 sq. ft.
$715,000Active3 beds 3 baths4,167 sq. ft.15745 Xenia Way, Brighton, CO 80602
MLS# 2876405Listed by: EXP REALTY, LLC
