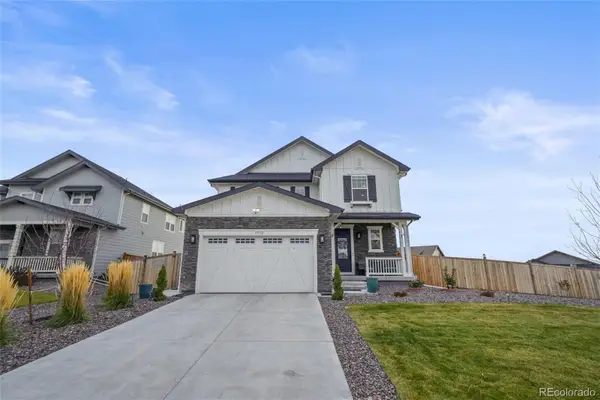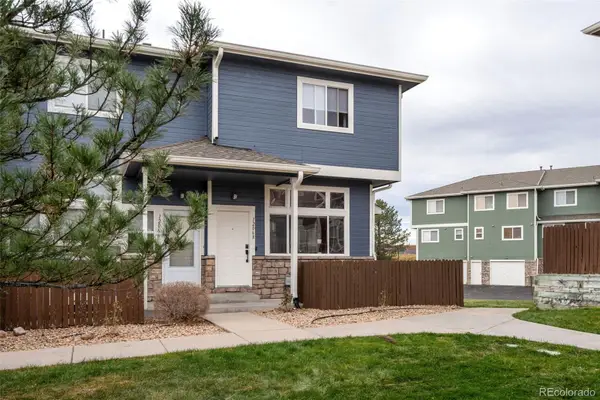19 S 45th Avenue, Brighton, CO 80601
Local realty services provided by:Better Homes and Gardens Real Estate Kenney & Company
Listed by: emily milleremily@emilycmiller.com,720-670-6080
Office: fathom realty colorado llc.
MLS#:2442692
Source:ML
Price summary
- Price:$550,000
- Price per sq. ft.:$150.19
- Monthly HOA dues:$95
About this home
Former model, current stunner - There’s more to this one than meets the eye - with 2+ car pass through garage and a driveway space in front and back along with additional parking, 4 bedrooms and room for more in the basement! Welcome to your dream home in Brighton Crossings — where thoughtful design meets everyday luxury. This former model home is packed with high-end upgrades and custom finishes, offering style, function, and comfort all in one. Step inside to soaring 10-foot ceilings, rich wood flooring, designer textures, and plush upgraded carpet. The open-concept layout creates an inviting flow, centered around a gourmet kitchen with Quartz countertops, premium cabinetry, and an oversized island perfect for hosting or daily life. The family room features a cozy gas fireplace and opens seamlessly to a beautifully landscaped backyard and patio — ideal for outdoor entertaining or relaxing evenings under the stars. Retreat to the private primary suite with double sliding doors to the backyard, dual walk-in closets, and a spa-like en suite with dual vanities and custom tile work. Two additional bedrooms, a full bath, a flexible office/playroom, and a mudroom with an abundance of built-in shelves and cabinets for storage to round out the spacious main floor. The partially finished basement offers even more room to spread out, including a large second family room with surround sound (receiver included), an additional bedroom with walk-in closet, ¾ bath, and two oversized storage areas. Smart home features include a Nest thermostat, smart lighting, built-in speakers, central vacuum system, solar-ready wiring, and a fully finished garage with pass-through access. Located just minutes from shopping, dining, and commuter routes (Hwy 76 & Hwy 85), and walking distance to resort-style community amenities — pools, fitness centers, splash park, trails, dog park and more — this home truly has it all!
Contact an agent
Home facts
- Year built:2014
- Listing ID #:2442692
Rooms and interior
- Bedrooms:4
- Total bathrooms:3
- Full bathrooms:1
- Living area:3,662 sq. ft.
Heating and cooling
- Cooling:Central Air
- Heating:Forced Air
Structure and exterior
- Roof:Composition
- Year built:2014
- Building area:3,662 sq. ft.
- Lot area:0.18 Acres
Schools
- High school:Brighton
- Middle school:Overland Trail
- Elementary school:Mary E Pennock
Utilities
- Sewer:Public Sewer
Finances and disclosures
- Price:$550,000
- Price per sq. ft.:$150.19
- Tax amount:$6,462 (2024)
New listings near 19 S 45th Avenue
- New
 $1,225,000Active6 beds 5 baths5,246 sq. ft.
$1,225,000Active6 beds 5 baths5,246 sq. ft.16675 Leyden Street, Brighton, CO 80602
MLS# 8278068Listed by: SELLSTATE ALTITUDE REALTY - New
 $602,765Active4 beds 3 baths3,538 sq. ft.
$602,765Active4 beds 3 baths3,538 sq. ft.178 Chardon Avenue, Brighton, CO 80601
MLS# 4722363Listed by: D.R. HORTON REALTY, LLC - New
 $540,000Active4 beds 3 baths3,693 sq. ft.
$540,000Active4 beds 3 baths3,693 sq. ft.4436 Mt Oxford Street, Brighton, CO 80601
MLS# 2127101Listed by: ONE STOP REALTY, LLC - New
 $855,000Active3 beds 3 baths3,276 sq. ft.
$855,000Active3 beds 3 baths3,276 sq. ft.15372 Jersey Court, Brighton, CO 80602
MLS# 4822554Listed by: TURN KEY HOMES LLC - New
 $499,000Active3 beds 3 baths1,931 sq. ft.
$499,000Active3 beds 3 baths1,931 sq. ft.5155 Golden Eagle Parkway, Brighton, CO 80601
MLS# 9677407Listed by: SUNRISE REALTY & FINANCING LLC - New
 $474,900Active4 beds 3 baths2,544 sq. ft.
$474,900Active4 beds 3 baths2,544 sq. ft.618 Box Elder Creek Drive, Brighton, CO 80601
MLS# 5189882Listed by: WORTH CLARK REALTY - New
 $334,900Active3 beds 3 baths1,192 sq. ft.
$334,900Active3 beds 3 baths1,192 sq. ft.12068 Krameria Court, Brighton, CO 80602
MLS# 9188218Listed by: BLACK CROWN REAL ESTATE - New
 $535,000Active4 beds 4 baths3,380 sq. ft.
$535,000Active4 beds 4 baths3,380 sq. ft.573 S 17th Avenue, Brighton, CO 80601
MLS# 8965306Listed by: RE/MAX PROFESSIONALS - New
 $545,000Active3 beds 3 baths2,276 sq. ft.
$545,000Active3 beds 3 baths2,276 sq. ft.397 Fencerow Place, Brighton, CO 80601
MLS# 7563899Listed by: COLDWELL BANKER GLOBAL LUXURY DENVER - New
 $458,000Active3 beds 2 baths1,800 sq. ft.
$458,000Active3 beds 2 baths1,800 sq. ft.184 N 17th Court, Brighton, CO 80601
MLS# 5309057Listed by: OPENDOOR BROKERAGE LLC
