25 Shenandoah Way, Brighton, CO 80603
Local realty services provided by:Better Homes and Gardens Real Estate Kenney & Company
25 Shenandoah Way,Brighton, CO 80603
$415,000
- 3 Beds
- 2 Baths
- 1,561 sq. ft.
- Single family
- Active
Listed by: morgan merriman9706926353
Office: c3 real estate solutions, llc.
MLS#:IR1046916
Source:ML
Price summary
- Price:$415,000
- Price per sq. ft.:$265.86
- Monthly HOA dues:$40
About this home
Welcome to this well-maintained 3-bedroom, 2-bathroom ranch-style home, ideally located on the peaceful border of Brighton and the rapidly growing community of Lochbuie. Nestled in a quiet, established neighborhood with low HOA dues, this home offers the perfect blend of comfort, convenience, and value.Step inside to discover a bright and functional layout featuring a spacious living area, a dedicated dining space, and a well-equipped kitchen ready for your personal touch. Major systems have been thoughtfully updated for peace of mind, including a new furnace, new AC, new water heater, and a 2-year-old roof-all setting the stage for low-maintenance living. Enjoy outdoor living with a fully fenced backyard, ideal for pets, play, or simply relaxing in your own space. A 2-car attached garage provides ample storage and everyday ease. One of the standout features is that this home may qualify for an assumable mortgage at an incredibly low 2.99% interest rate--a rare opportunity in today's market! Whether you're a first-time buyer, downsizing, or looking to invest in a growing area, this home delivers outstanding value and comfort with easy access to both Brighton and Lochbuie amenities.
Contact an agent
Home facts
- Year built:2005
- Listing ID #:IR1046916
Rooms and interior
- Bedrooms:3
- Total bathrooms:2
- Full bathrooms:1
- Living area:1,561 sq. ft.
Heating and cooling
- Cooling:Central Air
- Heating:Forced Air
Structure and exterior
- Roof:Composition
- Year built:2005
- Building area:1,561 sq. ft.
- Lot area:0.16 Acres
Schools
- High school:Other
- Middle school:Other
- Elementary school:Lochbuie
Utilities
- Water:Public
- Sewer:Public Sewer
Finances and disclosures
- Price:$415,000
- Price per sq. ft.:$265.86
- Tax amount:$1,637 (2024)
New listings near 25 Shenandoah Way
- New
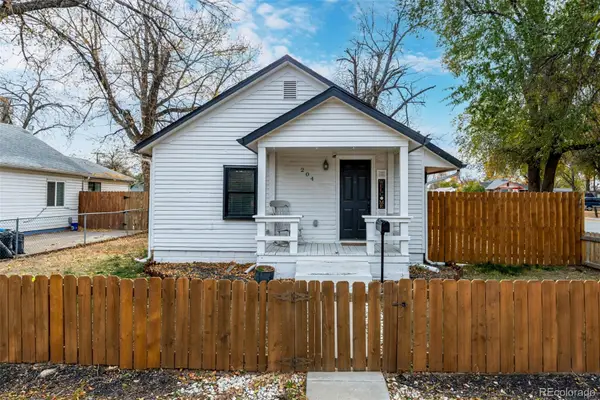 $400,000Active2 beds 1 baths776 sq. ft.
$400,000Active2 beds 1 baths776 sq. ft.204 E Egbert Street, Brighton, CO 80601
MLS# 7571462Listed by: PROPNETICS - Coming Soon
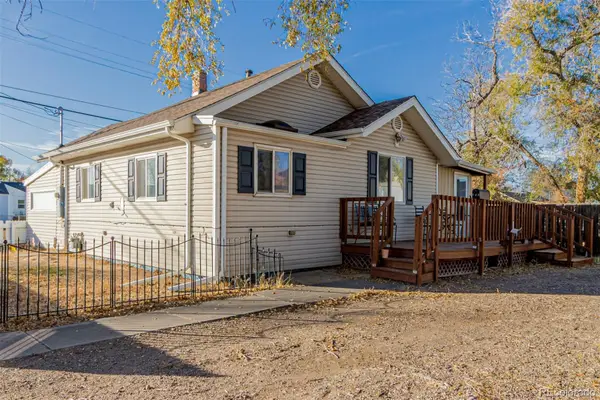 $369,000Coming Soon2 beds 1 baths
$369,000Coming Soon2 beds 1 baths175 S 10th Avenue, Brighton, CO 80601
MLS# 7080693Listed by: KELLER WILLIAMS ADVANTAGE REALTY LLC - Coming Soon
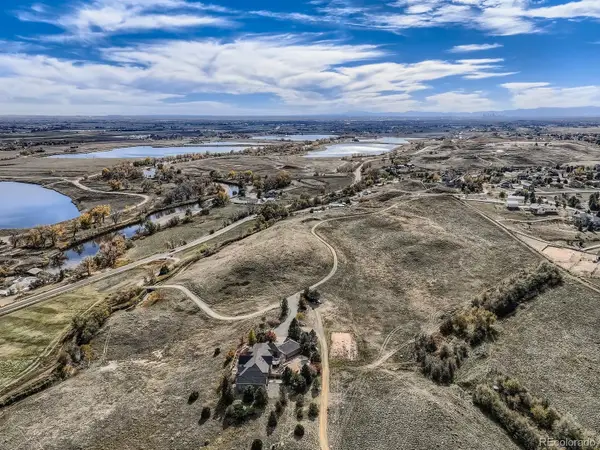 $1,500,000Coming Soon-- Acres
$1,500,000Coming Soon-- Acres15575 Riverdale, Brighton, CO 80602
MLS# 4129357Listed by: KELLER WILLIAMS REALTY DOWNTOWN LLC - New
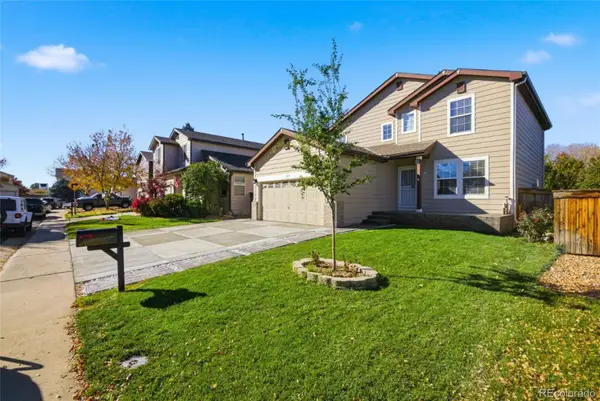 $545,000Active5 beds 4 baths2,942 sq. ft.
$545,000Active5 beds 4 baths2,942 sq. ft.1157 Cardinal Circle, Brighton, CO 80601
MLS# 4208426Listed by: CENTURY 21 PROSPERITY - New
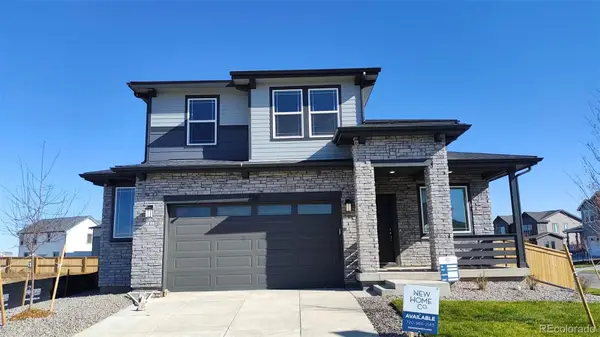 $557,490Active4 beds 3 baths3,030 sq. ft.
$557,490Active4 beds 3 baths3,030 sq. ft.394 Alpine Avenue, Brighton, CO 80601
MLS# 3221732Listed by: RE/MAX PROFESSIONALS - New
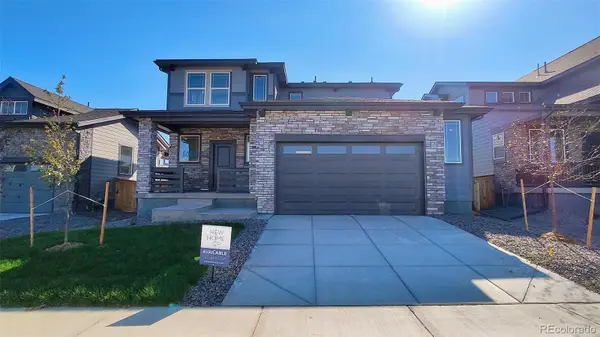 $568,040Active3 beds 3 baths2,651 sq. ft.
$568,040Active3 beds 3 baths2,651 sq. ft.6052 Idlewild Place, Brighton, CO 80601
MLS# 5875249Listed by: RE/MAX PROFESSIONALS - New
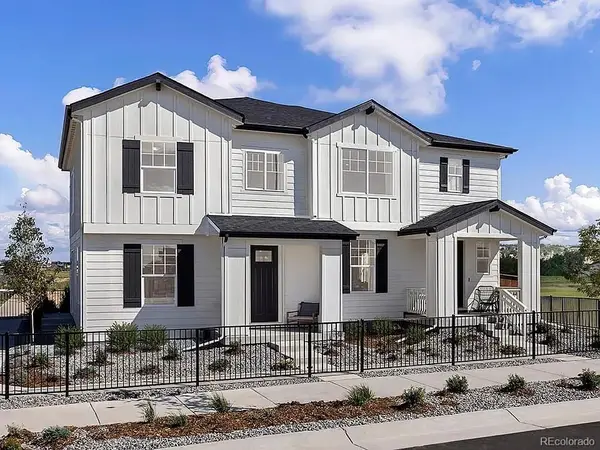 $440,000Active3 beds 3 baths1,671 sq. ft.
$440,000Active3 beds 3 baths1,671 sq. ft.2183 Onion Shed Alley, Brighton, CO 80601
MLS# 8890490Listed by: MB TEAM LASSEN - New
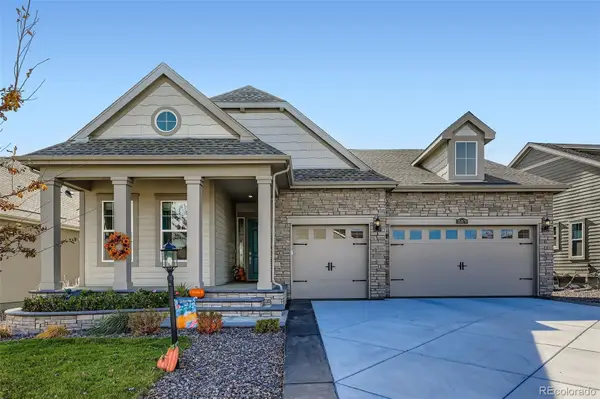 $985,000Active3 beds 3 baths4,312 sq. ft.
$985,000Active3 beds 3 baths4,312 sq. ft.15879 Willow Street, Brighton, CO 80602
MLS# 3031257Listed by: METRO BROKERS COLORADO PROPERTY FINDERS, LLC - New
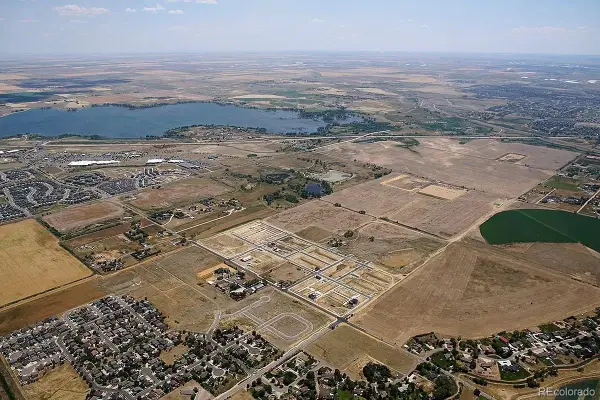 $453,000Active3 beds 3 baths1,941 sq. ft.
$453,000Active3 beds 3 baths1,941 sq. ft.2171 Onion Shed Alley, Brighton, CO 80601
MLS# 3242833Listed by: MB TEAM LASSEN
