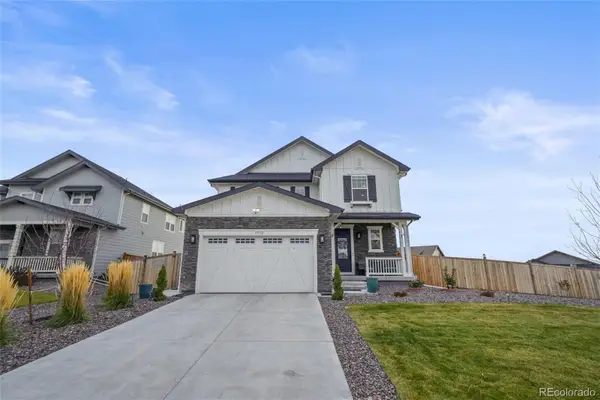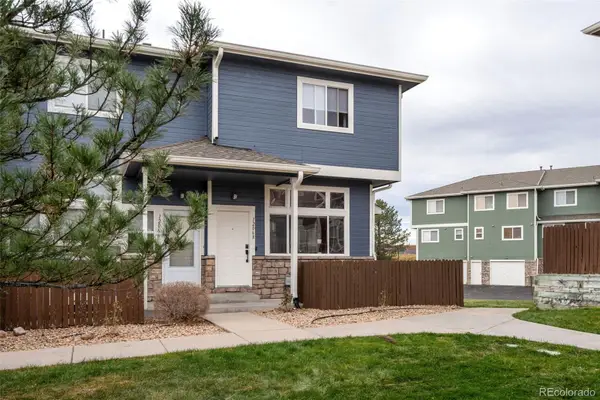258 N 45th Avenue, Brighton, CO 80601
Local realty services provided by:Better Homes and Gardens Real Estate Kenney & Company
Listed by: dan debacco720-955-6111
Office: exp realty, llc.
MLS#:2209256
Source:ML
Price summary
- Price:$690,000
- Price per sq. ft.:$180.16
- Monthly HOA dues:$95.67
About this home
Discover 258 N 45th Avenue, a stunning home nestled in the ever-popular Brighton Crossing community! The modern Henley two-story offers the ultimate in spacious, versatile living, featuring six bedrooms, four bathrooms, a generous loft—perfect for a dynamic lifestyle—as well as a dedicated main-floor office and dining room for added functionality. This floor plan is ideal for multi-generational living or welcoming overnight guests. The heart of the home boasts an open-concept kitchen with crisp white finishes and sleek stainless steel appliances. Enjoy seamless flow from the kitchen to the bright eat-in nook and family room—an entertainer’s dream. Durable laminate flooring extends from the entryway through the main living areas, providing a polished yet practical touch. Upstairs, unwind in the oversized primary suite featuring a tranquil ensuite bath and a spacious walk-in closet. Modern comforts abound, including central air conditioning, smart home technology, a tankless water heater, and numerous thoughtful upgrades. Move right in and enjoy a fully fenced and landscaped backyard, ready for relaxation or outdoor entertaining.
The recently finished basement offers unmatched flexibility and value, complete with an additional bathroom, laundry room, kitchen, bedroom, and living space. It’s the perfect setup for house hacking, a rental suite, or in-law accommodations. Brighton Crossing offers residents unparalleled amenities, including two recreation centers and a community pool. Additionally, this home is situated directly across the street from a beautiful open space, perfect for enjoying the outdoors and community lifestyle.
Seize this rare opportunity to own an extensively upgraded, move-in-ready home. Schedule your showing today and step into your Brighton Crossing dream!
Contact an agent
Home facts
- Year built:2023
- Listing ID #:2209256
Rooms and interior
- Bedrooms:6
- Total bathrooms:4
- Full bathrooms:2
- Living area:3,830 sq. ft.
Heating and cooling
- Cooling:Central Air
- Heating:Forced Air
Structure and exterior
- Roof:Composition
- Year built:2023
- Building area:3,830 sq. ft.
- Lot area:0.17 Acres
Schools
- High school:Brighton
- Middle school:Overland Trail
- Elementary school:Padilla
Utilities
- Water:Public
- Sewer:Public Sewer
Finances and disclosures
- Price:$690,000
- Price per sq. ft.:$180.16
- Tax amount:$7,041 (2024)
New listings near 258 N 45th Avenue
- New
 $1,225,000Active6 beds 5 baths5,246 sq. ft.
$1,225,000Active6 beds 5 baths5,246 sq. ft.16675 Leyden Street, Brighton, CO 80602
MLS# 8278068Listed by: SELLSTATE ALTITUDE REALTY - New
 $602,765Active4 beds 3 baths3,538 sq. ft.
$602,765Active4 beds 3 baths3,538 sq. ft.178 Chardon Avenue, Brighton, CO 80601
MLS# 4722363Listed by: D.R. HORTON REALTY, LLC - New
 $540,000Active4 beds 3 baths3,693 sq. ft.
$540,000Active4 beds 3 baths3,693 sq. ft.4436 Mt Oxford Street, Brighton, CO 80601
MLS# 2127101Listed by: ONE STOP REALTY, LLC - New
 $855,000Active3 beds 3 baths3,276 sq. ft.
$855,000Active3 beds 3 baths3,276 sq. ft.15372 Jersey Court, Brighton, CO 80602
MLS# 4822554Listed by: TURN KEY HOMES LLC - New
 $499,000Active3 beds 3 baths1,931 sq. ft.
$499,000Active3 beds 3 baths1,931 sq. ft.5155 Golden Eagle Parkway, Brighton, CO 80601
MLS# 9677407Listed by: SUNRISE REALTY & FINANCING LLC - New
 $474,900Active4 beds 3 baths2,544 sq. ft.
$474,900Active4 beds 3 baths2,544 sq. ft.618 Box Elder Creek Drive, Brighton, CO 80601
MLS# 5189882Listed by: WORTH CLARK REALTY - New
 $334,900Active3 beds 3 baths1,192 sq. ft.
$334,900Active3 beds 3 baths1,192 sq. ft.12068 Krameria Court, Brighton, CO 80602
MLS# 9188218Listed by: BLACK CROWN REAL ESTATE - New
 $535,000Active4 beds 4 baths3,380 sq. ft.
$535,000Active4 beds 4 baths3,380 sq. ft.573 S 17th Avenue, Brighton, CO 80601
MLS# 8965306Listed by: RE/MAX PROFESSIONALS - New
 $545,000Active3 beds 3 baths2,276 sq. ft.
$545,000Active3 beds 3 baths2,276 sq. ft.397 Fencerow Place, Brighton, CO 80601
MLS# 7563899Listed by: COLDWELL BANKER GLOBAL LUXURY DENVER - New
 $458,000Active3 beds 2 baths1,800 sq. ft.
$458,000Active3 beds 2 baths1,800 sq. ft.184 N 17th Court, Brighton, CO 80601
MLS# 5309057Listed by: OPENDOOR BROKERAGE LLC
