29850 E 167th Place, Brighton, CO 80603
Local realty services provided by:Better Homes and Gardens Real Estate Kenney & Company
29850 E 167th Place,Brighton, CO 80603
$1,099,950
- 4 Beds
- 5 Baths
- 4,582 sq. ft.
- Single family
- Active
Listed by: daniel matthewsREMAX4YOU@COMCAST.NET,303-796-1291
Office: re/max alliance
MLS#:8956676
Source:ML
Price summary
- Price:$1,099,950
- Price per sq. ft.:$240.06
About this home
PRICE REDUCED! NEW, Just Installed, a $75K, Class 4 ROOF, with a one-of-a-kind Luxury Shingles, along with and NEW SEPTIC TANK! MOVE RIGHT IN! Don’t miss out on this one - Ranchette living at its finest! Admire the beautifully treed acreage while appreciating all the luxuries of a stunning, custom home. Step inside to be greeted by a fabulous 2-story foyer and grand staircase; leading to the most pleasing upstairs. Enjoy the game room, wet bar, den/office, family room with built-in bookcases and private deck. The main floor level shows off the master suite, ensuite bath, jetted bathtub, separate granite vanities and walk-in closet. The kitchen offers a granite counter kitchen with maple cabinets, newer hardwood flooring, stainless steel appliances and a spacious eating area. The 2-story family room has built-in bookshelves, a gas fireplace, huge walls of windows and custom shutters and blinds throughout. The two additional bedrooms on the main floor share a jack and jill bathroom with double sinks and a sizable shower. An additional ¾ bath is located near the kitchen/den area. Open the French doors in the foyer and find a private room for an office, den or dining room. The fully finished basement has a giant bedroom, ¾ bathroom and huge living area. The main floor finishes with a large laundry room/mud room including a front load washer/dryer and leads to your 6-car garage, shop/bonus room. Outside, fall in love with a 60’x40’ custom-built RV garage with many amenities. Enjoy the lovely garden area for your plantings right next to the cozy greenhouse. Walk the perimeter of the property appreciating the many trees, shrubs and flowers. Circle back to lounge on the huge partially covered back patio while gazing over all that this beautiful property has to offer. 3/25 - Don’t Miss Out - Make this your home today!
Contact an agent
Home facts
- Year built:2002
- Listing ID #:8956676
Rooms and interior
- Bedrooms:4
- Total bathrooms:5
- Full bathrooms:2
- Half bathrooms:1
- Living area:4,582 sq. ft.
Heating and cooling
- Cooling:Air Conditioning-Room, Central Air
- Heating:Forced Air, Natural Gas
Structure and exterior
- Roof:Composition
- Year built:2002
- Building area:4,582 sq. ft.
- Lot area:1.83 Acres
Schools
- High school:Brighton
- Middle school:Overland Trail
- Elementary school:Northeast
Utilities
- Water:Public
- Sewer:Septic Tank
Finances and disclosures
- Price:$1,099,950
- Price per sq. ft.:$240.06
- Tax amount:$9,902 (2023)
New listings near 29850 E 167th Place
- New
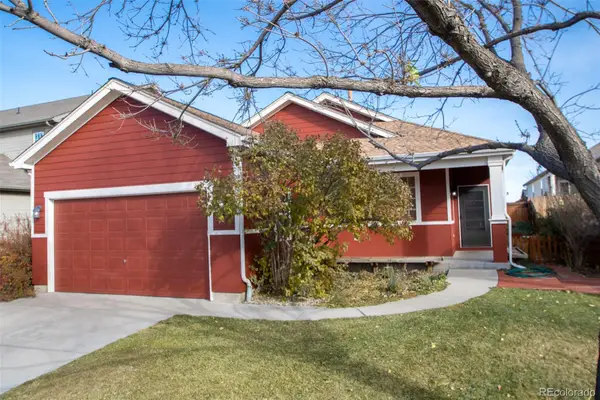 $530,000Active3 beds 3 baths3,066 sq. ft.
$530,000Active3 beds 3 baths3,066 sq. ft.476 S 35th Court, Brighton, CO 80601
MLS# 3198454Listed by: BERKSHIRE HATHAWAY HOMESERVICES COLORADO REAL ESTATE, LLC - BRIGHTON - New
 $869,000Active3 beds 3 baths4,704 sq. ft.
$869,000Active3 beds 3 baths4,704 sq. ft.15011 Overland Trail, Brighton, CO 80603
MLS# 5380899Listed by: COLDWELL BANKER REALTY 54 - Coming Soon
 $1,170,000Coming Soon4 beds 4 baths
$1,170,000Coming Soon4 beds 4 baths14476 N Maywood Court, Brighton, CO 80603
MLS# IR1047741Listed by: RE/MAX PROFESSIONALS DTC - New
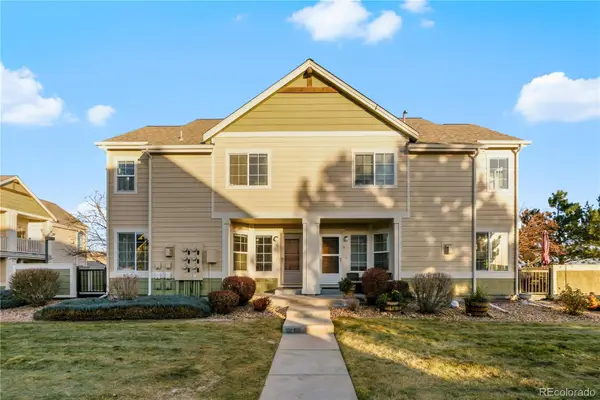 $347,923Active2 beds 3 baths1,938 sq. ft.
$347,923Active2 beds 3 baths1,938 sq. ft.15800 E 121st Avenue #3J, Brighton, CO 80603
MLS# 6617455Listed by: MB ANDERSEN REALTY LLC - New
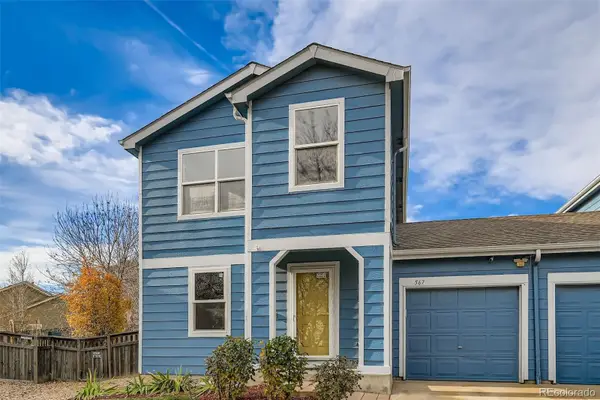 $399,850Active3 beds 1 baths1,236 sq. ft.
$399,850Active3 beds 1 baths1,236 sq. ft.567 Tanager Street, Brighton, CO 80601
MLS# 6405335Listed by: RE/MAX PROFESSIONALS - New
 $695,000Active5 beds 5 baths4,838 sq. ft.
$695,000Active5 beds 5 baths4,838 sq. ft.474 Hearthstone Avenue, Brighton, CO 80601
MLS# 9872869Listed by: SMARTMOVE REAL ESTATE LLC - New
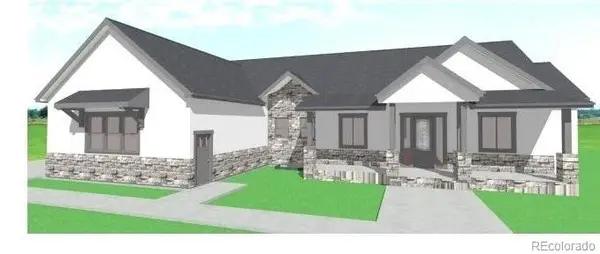 $450,000Active2.3 Acres
$450,000Active2.3 Acres14563 N Meadow Woods Street, Brighton, CO 80603
MLS# 3675234Listed by: SELECT REALTY LLC - New
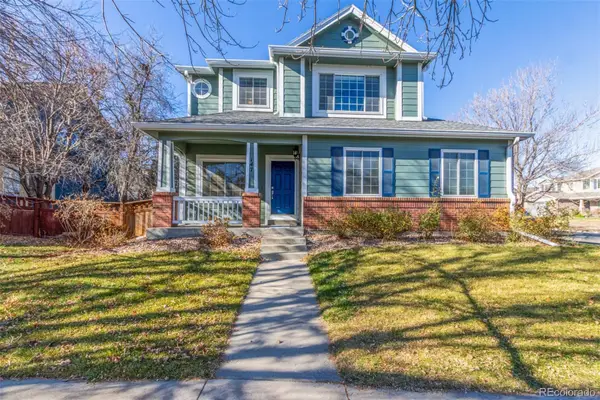 $485,000Active3 beds 3 baths2,408 sq. ft.
$485,000Active3 beds 3 baths2,408 sq. ft.147 Heron Street, Brighton, CO 80601
MLS# 4088384Listed by: COMPASS - DENVER - New
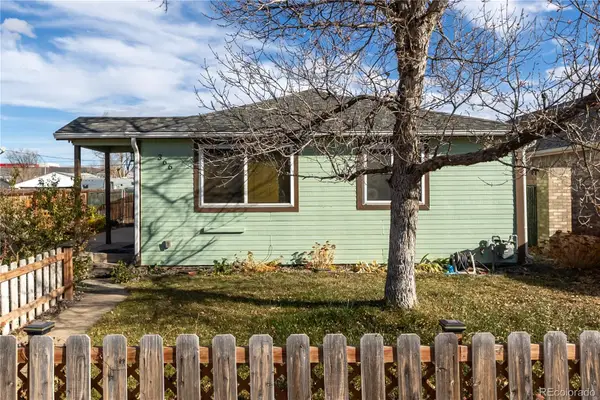 $350,000Active3 beds 2 baths1,260 sq. ft.
$350,000Active3 beds 2 baths1,260 sq. ft.366 S 7th Avenue, Brighton, CO 80601
MLS# 4982070Listed by: KELLER WILLIAMS ADVANTAGE REALTY LLC - New
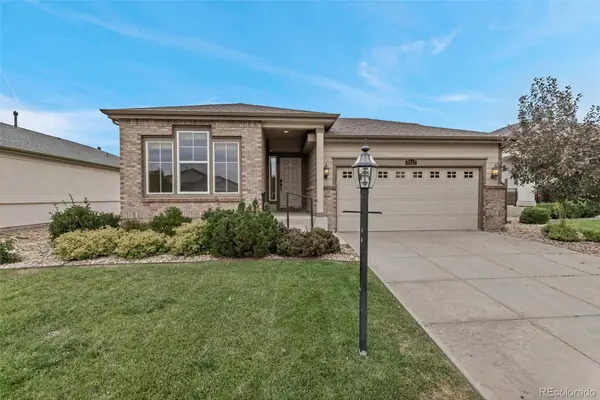 $649,999Active2 beds 3 baths4,296 sq. ft.
$649,999Active2 beds 3 baths4,296 sq. ft.15122 Wabash Place, Brighton, CO 80602
MLS# 7560503Listed by: RE/MAX MOMENTUM
