30460 E 161st Avenue, Brighton, CO 80603
Local realty services provided by:Better Homes and Gardens Real Estate Kenney & Company
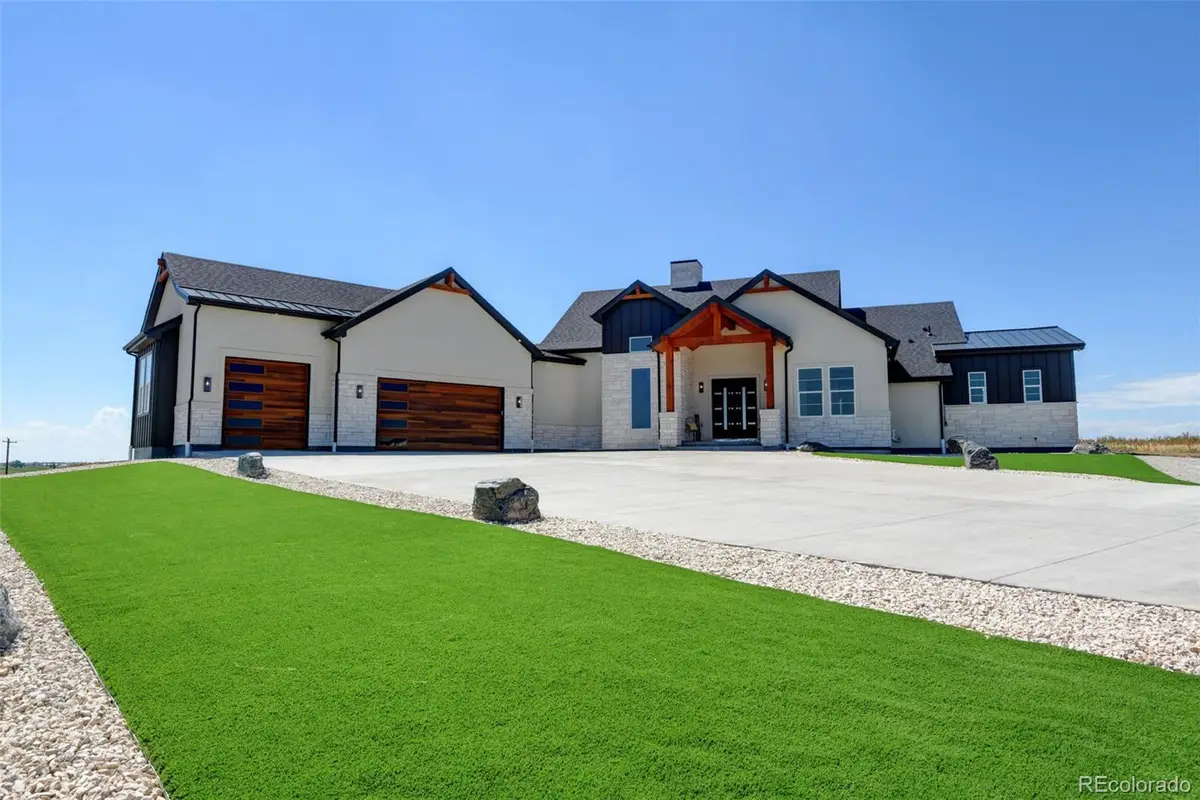
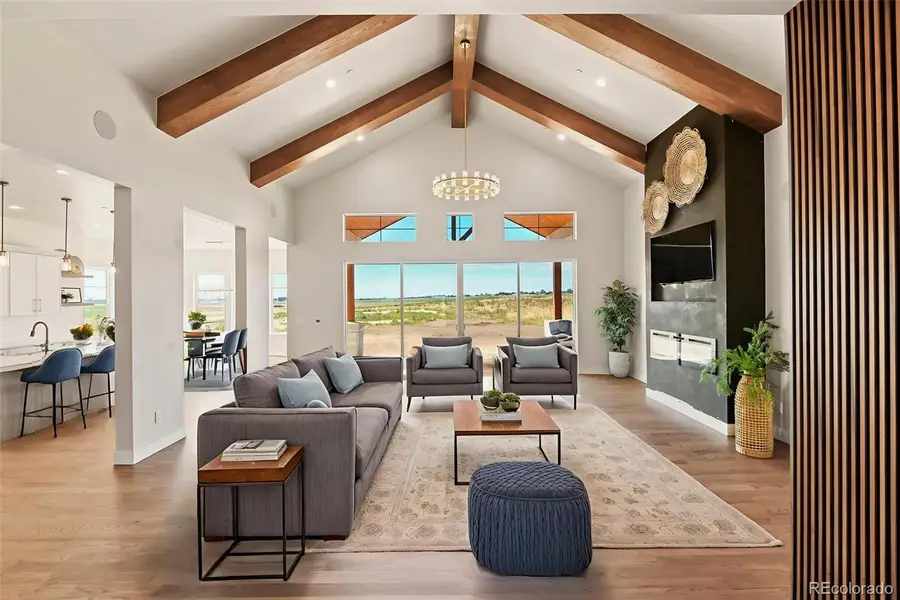
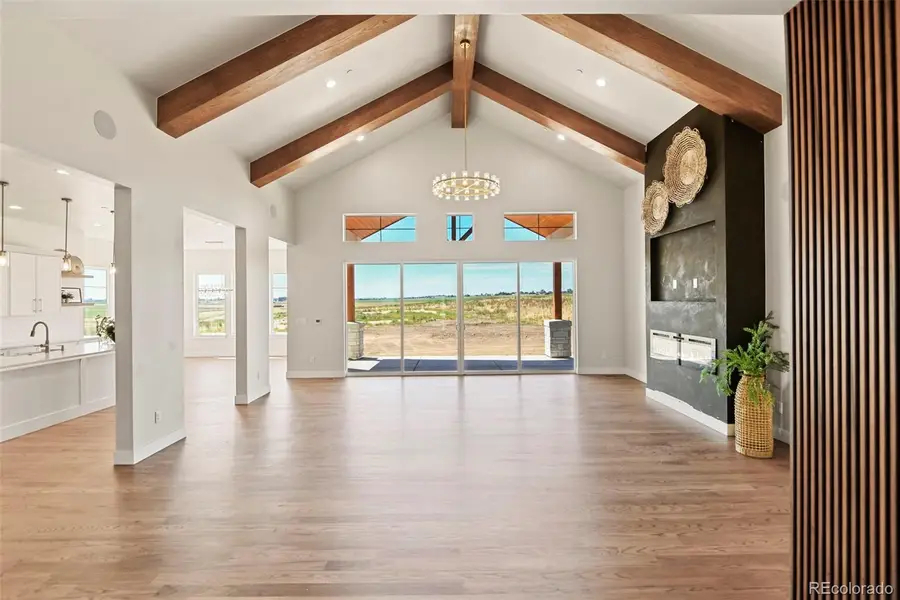
Listed by:juliet wrightjuliet@julietwright.com,303-818-0242
Office:igo realty
MLS#:9599833
Source:ML
Price summary
- Price:$1,395,000
- Price per sq. ft.:$270.4
About this home
New construction! Located on almost 2 acres, this modern and stylish ranch style home will impress! With 5159 square feet of living space, 4 bedrooms, and 4 bathrooms, this home has plenty of room to spread out. The home has a warm and inviting feel, with many windows for lots of natural light, real hardwood floors, vaulted ceilings, elegant light fixtures, mixed with wood elements for a very modern feel. The kitchen has a large 12 ft island, quartz countertops, ceramic farm sink, pull-down faucet, walk-in pantry, and stainless KitchenAid appliances, including a 6-burner gas range with a double oven. The primary bedroom has vaulted ceilings and a large walk in closet. The 5 piece bathroom is truly a statement of elegance, with stunning large format tile floors, modern gold cabinet hardware and light fixtures, oversized shower, and quartz counters on the vanity. The secondary main floor bedroom has an ensuite bathroom, with oversized shower and two walk-in closets. The home office is perfectly located for privacy while you work. The laundry room doubles as a mud room, with a bench, clothes hooks, cubbies for extra storage, multiple cabinets, and utility sink with pull down faucet. Downstairs, there's lots of recreation space with a family room plus an oversized game room, and a wet bar, perfect for those Super Bowl parties! There are two additional bedrooms and a 3/4 bathroom with large format tile. This home has a fire sprinkler system for safety, plus a Navian system for instant hot water. The 3-car oversized garage is fully finished with drywall, insulation, a gas heater, two openers, and insulated doors. Country Club Ranchettes does not have an HOA, but does have protective covenants that follow the county Residential Estates guidelines. Horses are allowed. Only 30 minutes from the airport or downtown Denver.
Contact an agent
Home facts
- Year built:2024
- Listing Id #:9599833
Rooms and interior
- Bedrooms:4
- Total bathrooms:4
- Full bathrooms:1
- Living area:5,159 sq. ft.
Heating and cooling
- Cooling:Central Air
- Heating:Forced Air
Structure and exterior
- Roof:Shingle
- Year built:2024
- Building area:5,159 sq. ft.
- Lot area:1.98 Acres
Schools
- High school:Prairie View
- Middle school:Prairie View
- Elementary school:Mary E Pennock
Utilities
- Water:Public
- Sewer:Septic Tank
Finances and disclosures
- Price:$1,395,000
- Price per sq. ft.:$270.4
- Tax amount:$7,797 (2024)
New listings near 30460 E 161st Avenue
- New
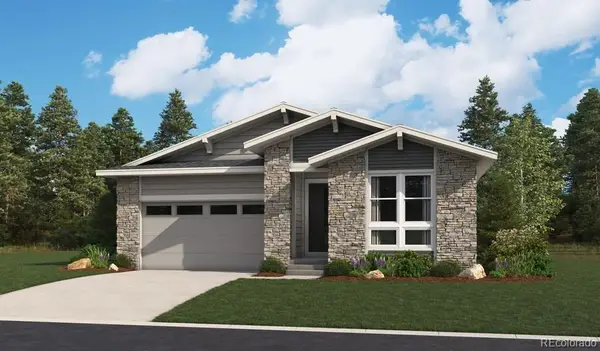 $689,950Active3 beds 2 baths3,877 sq. ft.
$689,950Active3 beds 2 baths3,877 sq. ft.4590 Hobbs Place, Brighton, CO 80601
MLS# 3886153Listed by: RICHMOND REALTY INC - New
 $1,100,000Active5 beds 5 baths3,789 sq. ft.
$1,100,000Active5 beds 5 baths3,789 sq. ft.11343 E 163rd Court, Brighton, CO 80602
MLS# 8724240Listed by: RE/MAX PROFESSIONALS - New
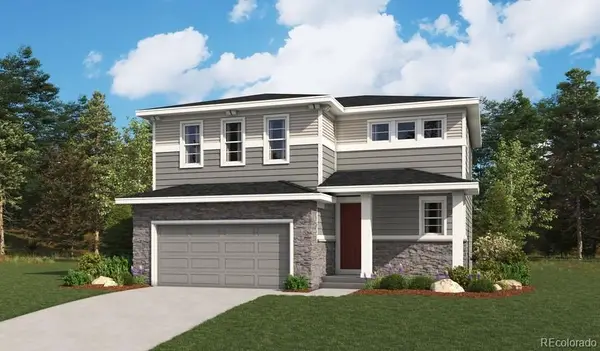 $524,950Active3 beds 3 baths1,831 sq. ft.
$524,950Active3 beds 3 baths1,831 sq. ft.4447 Boone Circle, Brighton, CO 80601
MLS# 8696127Listed by: RICHMOND REALTY INC - New
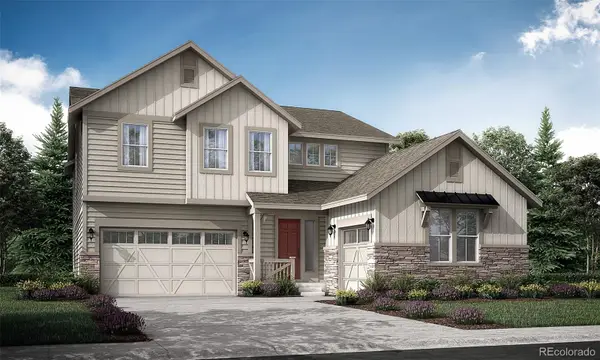 $761,900Active5 beds 4 baths4,266 sq. ft.
$761,900Active5 beds 4 baths4,266 sq. ft.49 Wooten Avenue, Brighton, CO 80601
MLS# 1890365Listed by: RE/MAX PROFESSIONALS - New
 $771,900Active5 beds 5 baths4,507 sq. ft.
$771,900Active5 beds 5 baths4,507 sq. ft.127 Wooten Avenue, Brighton, CO 80601
MLS# 6168614Listed by: RE/MAX PROFESSIONALS - New
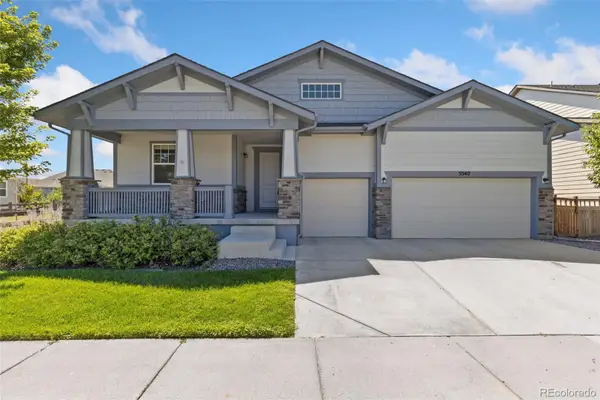 $685,000Active5 beds 3 baths3,981 sq. ft.
$685,000Active5 beds 3 baths3,981 sq. ft.5540 Juniper Drive, Brighton, CO 80601
MLS# 4595098Listed by: KENTWOOD BOULDER VALLEY - Open Sat, 11am to 2pmNew
 $975,000Active4 beds 3 baths2,578 sq. ft.
$975,000Active4 beds 3 baths2,578 sq. ft.16791 Telluride Street, Brighton, CO 80601
MLS# 8148161Listed by: HARVEST REALTY - New
 $450,000Active4 beds 2 baths2,963 sq. ft.
$450,000Active4 beds 2 baths2,963 sq. ft.2587 E Egbert Street, Brighton, CO 80601
MLS# 6971663Listed by: MB HEPP REALTY LLC - Coming Soon
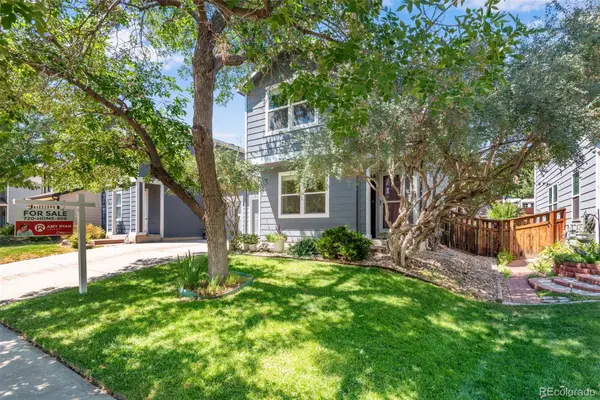 $325,000Coming Soon2 beds 2 baths
$325,000Coming Soon2 beds 2 baths5157 Goshawk Street, Brighton, CO 80601
MLS# 3897399Listed by: AMY RYAN GROUP
