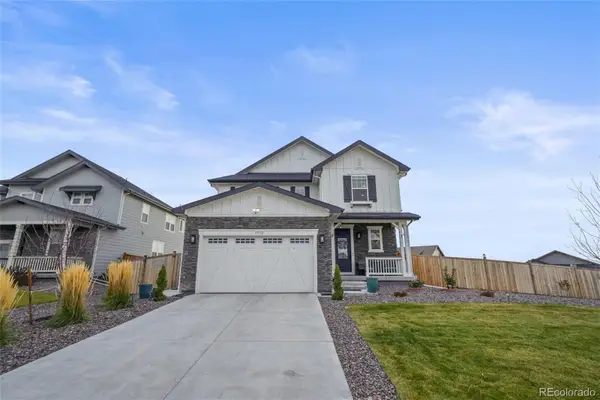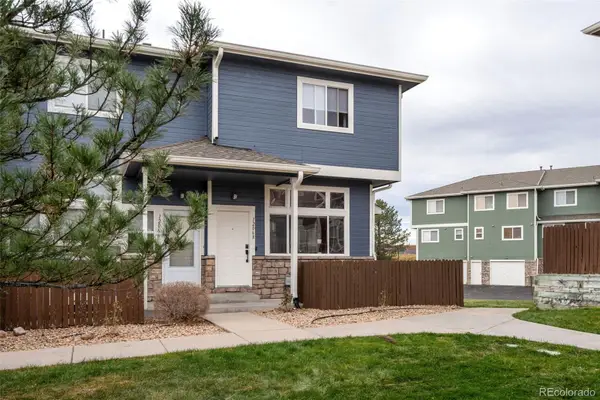325 Ravine Way, Brighton, CO 80603
Local realty services provided by:Better Homes and Gardens Real Estate Kenney & Company
Listed by: megan pray, jennifer white720-750-3136
Office: keller williams real estate llc.
MLS#:4581894
Source:ML
Price summary
- Price:$419,000
- Price per sq. ft.:$340.1
About this home
Welcome to this beautifully maintained and thoughtfully upgraded home in the heart of Lochbuie. From curb appeal to interior comfort, this property offers exceptional value and unique features that set it apart from the rest.
The home's exterior has been completely refreshed with new paint, modern dusk-to-dawn exterior lighting, a brand-new fence, and custom gates that provide convenient parking access. A newly constructed retaining wall and updated front deck with fresh decking enhance both function and aesthetics. The professionally landscaped yard is equipped with a full sprinkler system, creating a lush and easy-to-maintain outdoor oasis. Step inside to discover a bright, open-concept layout with newer vinyl flooring throughout. The spacious kitchen offers ample cabinet storage, a cozy dining area, and modern upgrades, including a whole-home water filtration and softening system. The expansive living room features a charming gas fireplace—perfect for relaxing or entertaining guests.The updated primary bathroom boasts a beautiful walk-in shower, adding a touch of luxury. One of the standout features is the attached sunroom—an ideal space for year-round enjoyment with views of the beautifully landscaped backyard.
Unlike other homes in the area, this property includes a fully drywalled interior, an attached two-car garage, and an additional bonus room—providing extra square footage and flexible living options not found in neighboring properties.
Don't miss this move-in-ready gem in a growing community! Schedule your private showing today and experience all that this exceptional home has to offer.
Contact an agent
Home facts
- Year built:2001
- Listing ID #:4581894
Rooms and interior
- Bedrooms:3
- Total bathrooms:2
- Full bathrooms:2
- Living area:1,232 sq. ft.
Heating and cooling
- Cooling:Central Air
- Heating:Forced Air, Natural Gas
Structure and exterior
- Roof:Shingle
- Year built:2001
- Building area:1,232 sq. ft.
- Lot area:0.16 Acres
Schools
- High school:Weld Central
- Middle school:Weld Central
- Elementary school:Lochbuie
Utilities
- Water:Public
- Sewer:Public Sewer
Finances and disclosures
- Price:$419,000
- Price per sq. ft.:$340.1
- Tax amount:$1,445 (2024)
New listings near 325 Ravine Way
- New
 $602,765Active4 beds 3 baths3,538 sq. ft.
$602,765Active4 beds 3 baths3,538 sq. ft.178 Chardon Avenue, Brighton, CO 80601
MLS# 4722363Listed by: D.R. HORTON REALTY, LLC - New
 $540,000Active4 beds 3 baths3,693 sq. ft.
$540,000Active4 beds 3 baths3,693 sq. ft.4436 Mt Oxford Street, Brighton, CO 80601
MLS# 2127101Listed by: ONE STOP REALTY, LLC - New
 $855,000Active3 beds 3 baths3,276 sq. ft.
$855,000Active3 beds 3 baths3,276 sq. ft.15372 Jersey Court, Brighton, CO 80602
MLS# IR1047373Listed by: TURN KEY HOMES - New
 $499,000Active3 beds 3 baths1,931 sq. ft.
$499,000Active3 beds 3 baths1,931 sq. ft.5155 Golden Eagle Parkway, Brighton, CO 80601
MLS# 9677407Listed by: SUNRISE REALTY & FINANCING LLC - New
 $474,900Active4 beds 3 baths2,544 sq. ft.
$474,900Active4 beds 3 baths2,544 sq. ft.618 Box Elder Creek Drive, Brighton, CO 80601
MLS# 5189882Listed by: WORTH CLARK REALTY - New
 $334,900Active3 beds 3 baths1,192 sq. ft.
$334,900Active3 beds 3 baths1,192 sq. ft.12068 Krameria Court, Brighton, CO 80602
MLS# 9188218Listed by: BLACK CROWN REAL ESTATE - New
 $535,000Active4 beds 4 baths3,380 sq. ft.
$535,000Active4 beds 4 baths3,380 sq. ft.573 S 17th Avenue, Brighton, CO 80601
MLS# 8965306Listed by: RE/MAX PROFESSIONALS - New
 $545,000Active3 beds 3 baths2,276 sq. ft.
$545,000Active3 beds 3 baths2,276 sq. ft.397 Fencerow Place, Brighton, CO 80601
MLS# 7563899Listed by: COLDWELL BANKER GLOBAL LUXURY DENVER - New
 $458,000Active3 beds 2 baths1,800 sq. ft.
$458,000Active3 beds 2 baths1,800 sq. ft.184 N 17th Court, Brighton, CO 80601
MLS# 5309057Listed by: OPENDOOR BROKERAGE LLC - New
 $715,000Active3 beds 3 baths4,167 sq. ft.
$715,000Active3 beds 3 baths4,167 sq. ft.15745 Xenia Way, Brighton, CO 80602
MLS# 2876405Listed by: EXP REALTY, LLC
