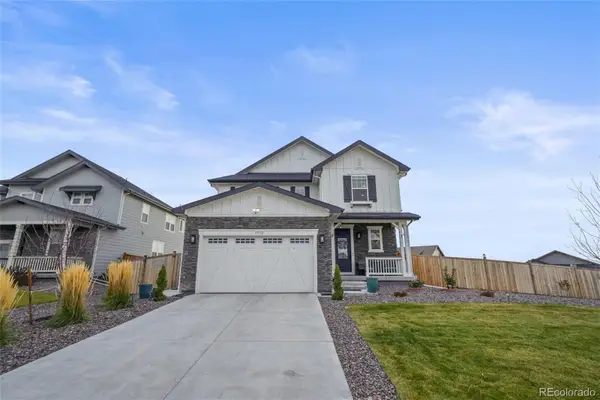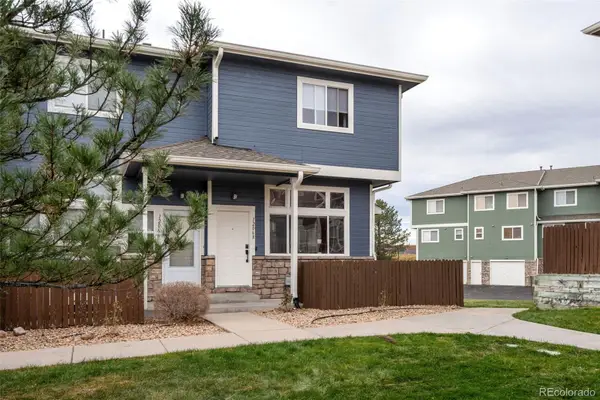3461 Maple Circle, Brighton, CO 80601
Local realty services provided by:Better Homes and Gardens Real Estate Kenney & Company
Listed by: ammy nguyenanguyen@livsothebysrealty.com,720-883-7626
Office: liv sotheby's international realty
MLS#:7981891
Source:ML
Price summary
- Price:$600,000
- Price per sq. ft.:$139.6
- Monthly HOA dues:$50
About this home
Discover the largest ranch-style home in Sugar Creek—a rare gem offering over 4,200 sq ft of beautifully designed living space, created for both everyday comfort and unforgettable moments.
From the moment you walk in, soaring vaulted ceilings and warm laminate flooring set an inviting tone. The formal living and dining rooms offer a touch of elegance, perfect for hosting holidays and special gatherings. The kitchen is the heart of the home—abundant cabinetry, a walk-in pantry, and a welcoming eat-in nook that seamlessly opens to a versatile living space where loved ones can gather, relax, and connect.
The primary suite is a private retreat you’ll never want to leave—complete with a spa-like five-piece bath and an oversized walk-in closet that feels like a room of its own. Two additional bedrooms, a full bath, and a convenient main-level laundry room round out the main floor with both function and style.
The fully finished basement—spanning an incredible 2,000 sq ft—mirrors the size of the main level and unlocks endless possibilities. Whether it’s game nights that stretch late into the evening, cozy movie marathons, a home gym, or welcoming guests, this space adapts to your lifestyle. Two more bedrooms, a ¾ bath, and expansive open areas make it a true extension of the home.
Step outside and unwind on the beautiful Trex deck, complete with a hot tub that invites relaxation under the stars. Freshly prepped garden soil is ready for your green thumb, while the 3-car tandem garage with workshop space provides room for hobbies, projects, and all the extras.
All this, with no metro district, and just minutes from parks, trails, and the shops and dining at Brighton’s Prairie Center. This isn’t just a house—it’s a place to grow, laugh, and create lasting memories.
Don’t miss the chance to make one of Sugar Creek’s finest ranch-style homes your own.
Contact an agent
Home facts
- Year built:2001
- Listing ID #:7981891
Rooms and interior
- Bedrooms:5
- Total bathrooms:3
- Full bathrooms:3
- Living area:4,298 sq. ft.
Heating and cooling
- Cooling:Central Air
- Heating:Forced Air
Structure and exterior
- Roof:Composition
- Year built:2001
- Building area:4,298 sq. ft.
- Lot area:0.16 Acres
Schools
- High school:Brighton
- Middle school:Overland Trail
- Elementary school:Mary E Pennock
Utilities
- Sewer:Public Sewer
Finances and disclosures
- Price:$600,000
- Price per sq. ft.:$139.6
- Tax amount:$4,199 (2024)
New listings near 3461 Maple Circle
- New
 $1,225,000Active6 beds 5 baths5,246 sq. ft.
$1,225,000Active6 beds 5 baths5,246 sq. ft.16675 Leyden Street, Brighton, CO 80602
MLS# 8278068Listed by: SELLSTATE ALTITUDE REALTY - New
 $602,765Active4 beds 3 baths3,538 sq. ft.
$602,765Active4 beds 3 baths3,538 sq. ft.178 Chardon Avenue, Brighton, CO 80601
MLS# 4722363Listed by: D.R. HORTON REALTY, LLC - New
 $540,000Active4 beds 3 baths3,693 sq. ft.
$540,000Active4 beds 3 baths3,693 sq. ft.4436 Mt Oxford Street, Brighton, CO 80601
MLS# 2127101Listed by: ONE STOP REALTY, LLC - New
 $855,000Active3 beds 3 baths3,276 sq. ft.
$855,000Active3 beds 3 baths3,276 sq. ft.15372 Jersey Court, Brighton, CO 80602
MLS# 4822554Listed by: TURN KEY HOMES LLC - New
 $499,000Active3 beds 3 baths1,931 sq. ft.
$499,000Active3 beds 3 baths1,931 sq. ft.5155 Golden Eagle Parkway, Brighton, CO 80601
MLS# 9677407Listed by: SUNRISE REALTY & FINANCING LLC - New
 $474,900Active4 beds 3 baths2,544 sq. ft.
$474,900Active4 beds 3 baths2,544 sq. ft.618 Box Elder Creek Drive, Brighton, CO 80601
MLS# 5189882Listed by: WORTH CLARK REALTY - New
 $334,900Active3 beds 3 baths1,192 sq. ft.
$334,900Active3 beds 3 baths1,192 sq. ft.12068 Krameria Court, Brighton, CO 80602
MLS# 9188218Listed by: BLACK CROWN REAL ESTATE - New
 $535,000Active4 beds 4 baths3,380 sq. ft.
$535,000Active4 beds 4 baths3,380 sq. ft.573 S 17th Avenue, Brighton, CO 80601
MLS# 8965306Listed by: RE/MAX PROFESSIONALS - New
 $545,000Active3 beds 3 baths2,276 sq. ft.
$545,000Active3 beds 3 baths2,276 sq. ft.397 Fencerow Place, Brighton, CO 80601
MLS# 7563899Listed by: COLDWELL BANKER GLOBAL LUXURY DENVER - New
 $458,000Active3 beds 2 baths1,800 sq. ft.
$458,000Active3 beds 2 baths1,800 sq. ft.184 N 17th Court, Brighton, CO 80601
MLS# 5309057Listed by: OPENDOOR BROKERAGE LLC
