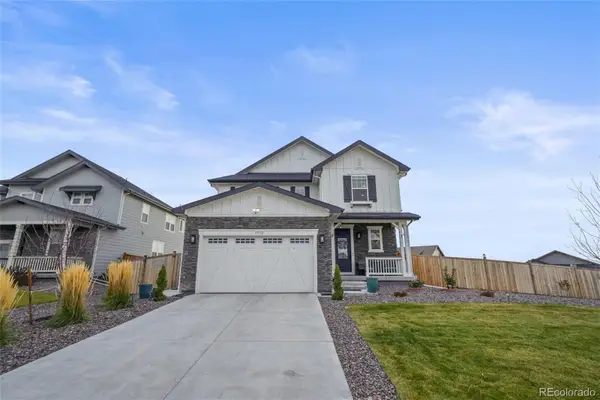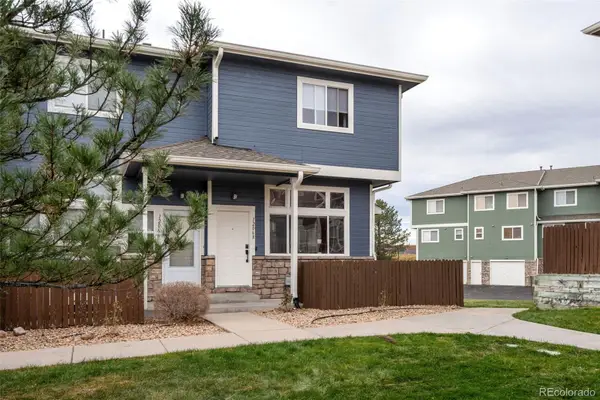4109 Grand Lake Street, Brighton, CO 80601
Local realty services provided by:Better Homes and Gardens Real Estate Kenney & Company
4109 Grand Lake Street,Brighton, CO 80601
$619,900
- 5 Beds
- 5 Baths
- 4,242 sq. ft.
- Single family
- Pending
Listed by: ryan moganryan@firstsummitrealty.com
Office: first summit realty
MLS#:6623256
Source:ML
Price summary
- Price:$619,900
- Price per sq. ft.:$146.13
- Monthly HOA dues:$95
About this home
Live your best life at a dream rate! For a limited time, take advantage of a 3.99% 30-Year FIXED RATE through our preferred lender—on a home that checks every box. This brand-new Brookfield home offers 5 bedrooms, 4.5 baths, and over-the-top style with soaring 9-ft ceilings, 8-ft doors, and wide-plank LVP flooring throughout the main level. The entertainer’s kitchen—with all appliances included—flows into a sun-soaked great room and dining space, complete with a built-in beverage center. You’ll love the 3-car garage with an 8-ft door, full basement, fully fenced, dual-zone HVAC, and tankless hot water heater. The main floor includes a private en suite—perfect for guests or multi-gen living—while upstairs you’ll find the luxurious primary suite, private bed/bath combo, two more bedrooms, and a massive super laundry room. Located in the vibrant Brighton Crossings community, you’ll enjoy resort-style perks like two pools, two gyms, pickleball and tennis courts, sports fields, and more. Just minutes from shopping and dining, this is luxury, comfort, and lifestyle—all in one. **Inventory is limited, rates are locked—but only for a short time.** Don’t miss your chance to call this one home!
Contact an agent
Home facts
- Year built:2025
- Listing ID #:6623256
Rooms and interior
- Bedrooms:5
- Total bathrooms:5
- Full bathrooms:4
- Half bathrooms:1
- Living area:4,242 sq. ft.
Heating and cooling
- Cooling:Central Air
- Heating:Forced Air
Structure and exterior
- Roof:Shingle
- Year built:2025
- Building area:4,242 sq. ft.
- Lot area:0.13 Acres
Schools
- High school:Brighton
- Middle school:Overland Trail
- Elementary school:Mary E Pennock
Utilities
- Sewer:Public Sewer
Finances and disclosures
- Price:$619,900
- Price per sq. ft.:$146.13
- Tax amount:$6,900 (2024)
New listings near 4109 Grand Lake Street
- New
 $1,225,000Active6 beds 5 baths5,246 sq. ft.
$1,225,000Active6 beds 5 baths5,246 sq. ft.16675 Leyden Street, Brighton, CO 80602
MLS# 8278068Listed by: SELLSTATE ALTITUDE REALTY - New
 $602,765Active4 beds 3 baths3,538 sq. ft.
$602,765Active4 beds 3 baths3,538 sq. ft.178 Chardon Avenue, Brighton, CO 80601
MLS# 4722363Listed by: D.R. HORTON REALTY, LLC - New
 $540,000Active4 beds 3 baths3,693 sq. ft.
$540,000Active4 beds 3 baths3,693 sq. ft.4436 Mt Oxford Street, Brighton, CO 80601
MLS# 2127101Listed by: ONE STOP REALTY, LLC - New
 $855,000Active3 beds 3 baths3,276 sq. ft.
$855,000Active3 beds 3 baths3,276 sq. ft.15372 Jersey Court, Brighton, CO 80602
MLS# IR1047373Listed by: TURN KEY HOMES - New
 $499,000Active3 beds 3 baths1,931 sq. ft.
$499,000Active3 beds 3 baths1,931 sq. ft.5155 Golden Eagle Parkway, Brighton, CO 80601
MLS# 9677407Listed by: SUNRISE REALTY & FINANCING LLC - New
 $474,900Active4 beds 3 baths2,544 sq. ft.
$474,900Active4 beds 3 baths2,544 sq. ft.618 Box Elder Creek Drive, Brighton, CO 80601
MLS# 5189882Listed by: WORTH CLARK REALTY - New
 $334,900Active3 beds 3 baths1,192 sq. ft.
$334,900Active3 beds 3 baths1,192 sq. ft.12068 Krameria Court, Brighton, CO 80602
MLS# 9188218Listed by: BLACK CROWN REAL ESTATE - New
 $535,000Active4 beds 4 baths3,380 sq. ft.
$535,000Active4 beds 4 baths3,380 sq. ft.573 S 17th Avenue, Brighton, CO 80601
MLS# 8965306Listed by: RE/MAX PROFESSIONALS - New
 $545,000Active3 beds 3 baths2,276 sq. ft.
$545,000Active3 beds 3 baths2,276 sq. ft.397 Fencerow Place, Brighton, CO 80601
MLS# 7563899Listed by: COLDWELL BANKER GLOBAL LUXURY DENVER - New
 $458,000Active3 beds 2 baths1,800 sq. ft.
$458,000Active3 beds 2 baths1,800 sq. ft.184 N 17th Court, Brighton, CO 80601
MLS# 5309057Listed by: OPENDOOR BROKERAGE LLC
