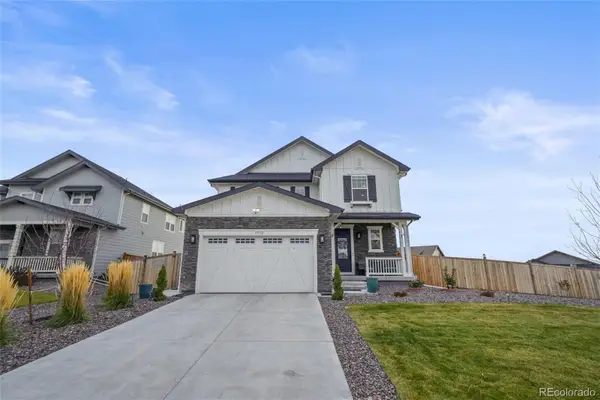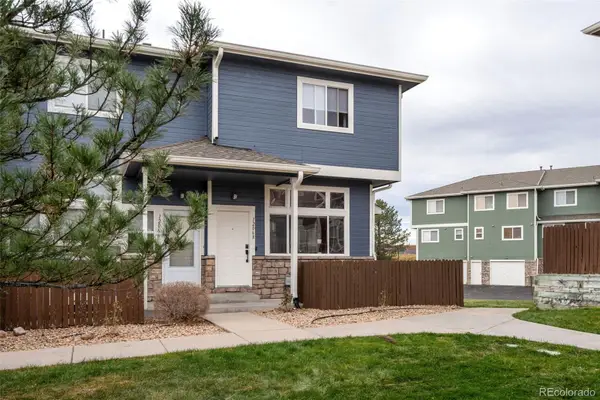4532 Dewey Lane, Brighton, CO 80603
Local realty services provided by:Better Homes and Gardens Real Estate Kenney & Company
Listed by: carlita plummercarli@thekey.team,720-525-3926
Office: key team real estate corp.
MLS#:1828020
Source:ML
Price summary
- Price:$889,000
- Price per sq. ft.:$232.24
- Monthly HOA dues:$31.25
About this home
SELLER IS MOTIVATED!! $10,000 CONCESSION TO USE FOR CLOSING COSTS OR RATE BUY DOWN! Use our Preferred Lender and SAVE THOUSANDS!! Save up to $990/mth YEAR ONE and $508 YEAR TWO. Reach out TODAY!
Better Than New & Built to Impress
This 5-bed, 5-bath home, completed at the end of 2023, has been elevated with over $125K in premium upgrades and is situated on 2/3 of an acre. From the xeriscaped front landscaping to the extended driveway—offering parking for 6+ vehicles—and a spacious 4-car garage, this property delivers exceptional space, luxurious style, and modern functionality from the moment you arrive.
Inside, you’ll find a flowing open-concept layout anchored by a stunning gourmet kitchen, featuring an oversized quartz island, 42" smoke maple cabinets with crown molding, and top-tier finishes throughout. The expansive living and dining areas offer comfort and versatility, while motorized patio door shades, a whole-house humidifier, and a convenient mud area enhance everyday ease and elegance.
The finished basement is designed for entertaining and multi-purpose living—complete with a built-in bar, media room, flex space, ample storage, and a private guest suite with its own walk-in closet. Upstairs, the oversized loft provides the perfect setting for a home office, game room, or creative studio.
The fully fenced backyard is a standout. A custom playset is already installed, and a covered patio offers a shady spot to relax or entertain. With room to add a pool, sport court, garden, or outdoor kitchen, the possibilities are endless. Platinum Oelo color-changing exterior lighting adds striking curb appeal and ambiance with the push of a button.
Set in a peaceful small-town community just minutes from city conveniences, this home offers the best of both worlds: room to spread out and a refined lifestyle without compromise. Close to Denver International Airport & highways for easy access to everywhere!
Contact an agent
Home facts
- Year built:2024
- Listing ID #:1828020
Rooms and interior
- Bedrooms:5
- Total bathrooms:5
- Full bathrooms:4
- Half bathrooms:1
- Living area:3,828 sq. ft.
Heating and cooling
- Cooling:Central Air
- Heating:Forced Air
Structure and exterior
- Roof:Composition
- Year built:2024
- Building area:3,828 sq. ft.
- Lot area:0.66 Acres
Schools
- High school:Brighton
- Middle school:Overland Trail
- Elementary school:Bromley East Charter
Utilities
- Water:Public
- Sewer:Public Sewer
Finances and disclosures
- Price:$889,000
- Price per sq. ft.:$232.24
- Tax amount:$1,198 (2024)
New listings near 4532 Dewey Lane
- New
 $602,765Active4 beds 3 baths3,538 sq. ft.
$602,765Active4 beds 3 baths3,538 sq. ft.178 Chardon Avenue, Brighton, CO 80601
MLS# 4722363Listed by: D.R. HORTON REALTY, LLC - New
 $540,000Active4 beds 3 baths3,693 sq. ft.
$540,000Active4 beds 3 baths3,693 sq. ft.4436 Mt Oxford Street, Brighton, CO 80601
MLS# 2127101Listed by: ONE STOP REALTY, LLC - New
 $855,000Active3 beds 3 baths3,276 sq. ft.
$855,000Active3 beds 3 baths3,276 sq. ft.15372 Jersey Court, Brighton, CO 80602
MLS# 4822554Listed by: TURN KEY HOMES LLC - New
 $499,000Active3 beds 3 baths1,931 sq. ft.
$499,000Active3 beds 3 baths1,931 sq. ft.5155 Golden Eagle Parkway, Brighton, CO 80601
MLS# 9677407Listed by: SUNRISE REALTY & FINANCING LLC - New
 $474,900Active4 beds 3 baths2,544 sq. ft.
$474,900Active4 beds 3 baths2,544 sq. ft.618 Box Elder Creek Drive, Brighton, CO 80601
MLS# 5189882Listed by: WORTH CLARK REALTY - New
 $334,900Active3 beds 3 baths1,192 sq. ft.
$334,900Active3 beds 3 baths1,192 sq. ft.12068 Krameria Court, Brighton, CO 80602
MLS# 9188218Listed by: BLACK CROWN REAL ESTATE - New
 $535,000Active4 beds 4 baths3,380 sq. ft.
$535,000Active4 beds 4 baths3,380 sq. ft.573 S 17th Avenue, Brighton, CO 80601
MLS# 8965306Listed by: RE/MAX PROFESSIONALS - New
 $545,000Active3 beds 3 baths2,276 sq. ft.
$545,000Active3 beds 3 baths2,276 sq. ft.397 Fencerow Place, Brighton, CO 80601
MLS# 7563899Listed by: COLDWELL BANKER GLOBAL LUXURY DENVER - New
 $458,000Active3 beds 2 baths1,800 sq. ft.
$458,000Active3 beds 2 baths1,800 sq. ft.184 N 17th Court, Brighton, CO 80601
MLS# 5309057Listed by: OPENDOOR BROKERAGE LLC - New
 $715,000Active3 beds 3 baths4,167 sq. ft.
$715,000Active3 beds 3 baths4,167 sq. ft.15745 Xenia Way, Brighton, CO 80602
MLS# 2876405Listed by: EXP REALTY, LLC
