4589 Quandary Peak Street, Brighton, CO 80601
Local realty services provided by:Better Homes and Gardens Real Estate Kenney & Company
4589 Quandary Peak Street,Brighton, CO 80601
$510,000
- 4 Beds
- 3 Baths
- 2,679 sq. ft.
- Single family
- Active
Upcoming open houses
- Sat, Sep 2012:00 pm - 02:00 pm
Listed by:betsy moserBetsMoserSellsHomes@gmail.com,303-332-9794
Office:moser real estate group
MLS#:3876514
Source:ML
Price summary
- Price:$510,000
- Price per sq. ft.:$190.37
- Monthly HOA dues:$108
About this home
This amazing semi-custom home has it all! Too many upgrades to list, but a few include 3 panel solid wood doors with custom trim throughout, custom paint, upgraded windows, ceiling fans in all the bedrooms, 5" Baseboard trim Walk in to the light and bright living room with custom gas fireplace (Tile Surround & Wood Mantel + Soft Close Cabinetry & quartz counter) with 10' Ceilings, Energy Efficient Furnace/AC. The open floor plan and large high grade vinyl windows give a spacious feel with plenty of light. The kitchen offers a Custom level of soft close high grade dove tailed cabinets, quartz counters, a huge pantry, Slate Stainless Steel appliances and a quartz penisula for your morning coffee. The Main Floor powder room is next to the 4th bedroom/Possible Office with French Doors and closet space. Down the hall to the attached garage access door and mud room. The oversized fully insulated with 12' Ceiling garage is a treat in itself with an EV Charging Station, large windows, and service door to the side yard. Now, on to the upper level with the substantial Primary Suite, HUGE walk in Closet with built in shelving, ceiling fan,built in cabinetry with a counter for morning coffee, a private balcony to enjoy the coffee. The private 4 piece Primary Bath offers a large frameless glass shower, double sinks & private toilet. Down the hall to the open loft, 2 more bedrooms and a Full bath with double sinks. Don't forget the private fully fenced backyard with covered patio, pet area, grassy area and paver patio perfect for a fire pit. Brighton Crossings offers amazing amenities: pool, fitness center, dog park, tennis/pickleball courts. Walk to highly rated Foundations Academy K-8 in the community.
Contact an agent
Home facts
- Year built:2018
- Listing ID #:3876514
Rooms and interior
- Bedrooms:4
- Total bathrooms:3
- Full bathrooms:1
- Half bathrooms:1
- Living area:2,679 sq. ft.
Heating and cooling
- Cooling:Central Air
- Heating:Forced Air
Structure and exterior
- Roof:Composition
- Year built:2018
- Building area:2,679 sq. ft.
- Lot area:0.12 Acres
Schools
- High school:Eagle Ridge Academy
- Middle school:Foundations Academy
- Elementary school:Foundations Academy
Utilities
- Water:Public
- Sewer:Public Sewer
Finances and disclosures
- Price:$510,000
- Price per sq. ft.:$190.37
- Tax amount:$6,041 (2024)
New listings near 4589 Quandary Peak Street
- New
 $569,990Active4 beds 3 baths2,661 sq. ft.
$569,990Active4 beds 3 baths2,661 sq. ft.6027 Sugarloaf Street, Brighton, CO 80601
MLS# 8996351Listed by: KERRIE A. YOUNG (INDEPENDENT) - New
 $144,900Active0.19 Acres
$144,900Active0.19 Acres230 Ash Avenue, Brighton, CO 80601
MLS# 3405838Listed by: EXP REALTY, LLC - New
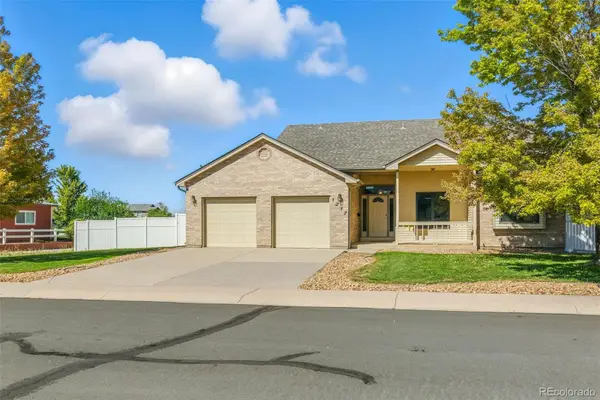 $525,000Active4 beds 3 baths3,038 sq. ft.
$525,000Active4 beds 3 baths3,038 sq. ft.1217 Eagle Drive, Brighton, CO 80601
MLS# 4282703Listed by: SELECT REALTY LLC - Open Sat, 12 to 2pmNew
 $827,740Active5 beds 4 baths3,601 sq. ft.
$827,740Active5 beds 4 baths3,601 sq. ft.7160 E 152nd Avenue, Brighton, CO 80602
MLS# 4649315Listed by: RE/MAX PROFESSIONALS - Coming Soon
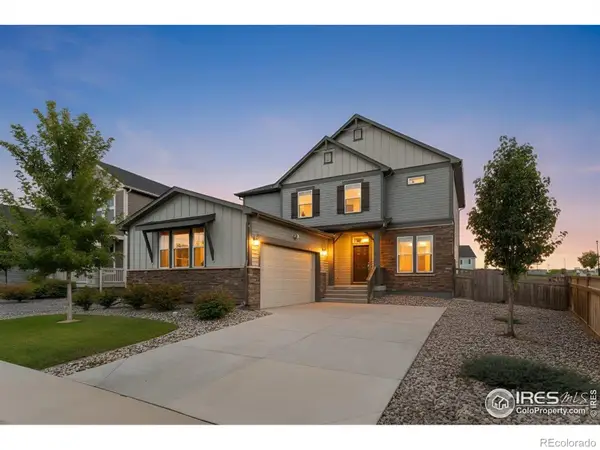 $625,000Coming Soon4 beds 4 baths
$625,000Coming Soon4 beds 4 baths5720 Slate River Place, Brighton, CO 80601
MLS# IR1043691Listed by: C3 REAL ESTATE SOLUTIONS, LLC - New
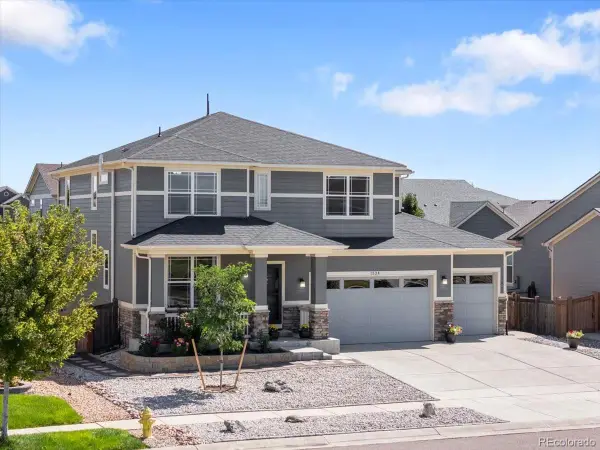 $637,500Active4 beds 3 baths2,973 sq. ft.
$637,500Active4 beds 3 baths2,973 sq. ft.1524 Honeysuckle Court, Brighton, CO 80601
MLS# 3183810Listed by: LANDMARK RESIDENTIAL BROKERAGE - New
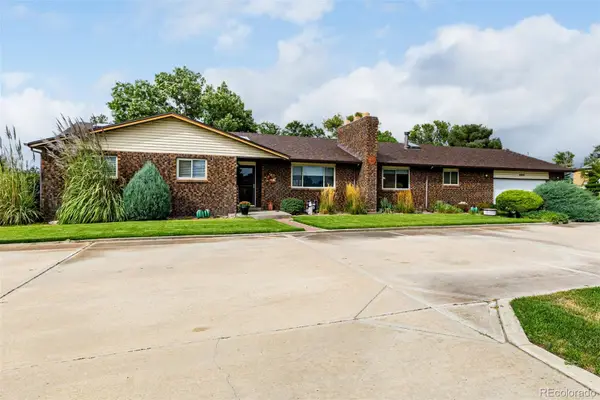 $675,000Active3 beds 2 baths4,750 sq. ft.
$675,000Active3 beds 2 baths4,750 sq. ft.14649 E 135th Avenue, Brighton, CO 80601
MLS# 5912356Listed by: COLORADO HOME REALTY - New
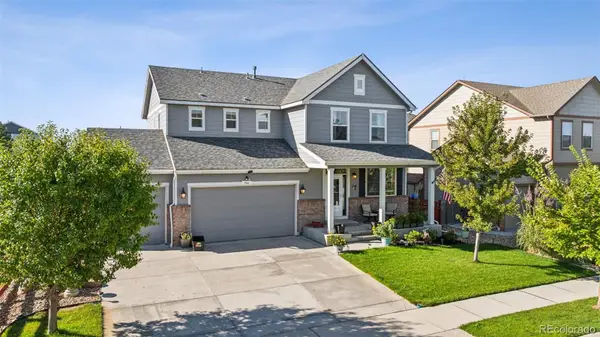 $625,000Active4 beds 4 baths3,105 sq. ft.
$625,000Active4 beds 4 baths3,105 sq. ft.766 Gamble Oak Street, Brighton, CO 80601
MLS# 7099759Listed by: SELLSTATE ALTITUDE REALTY - New
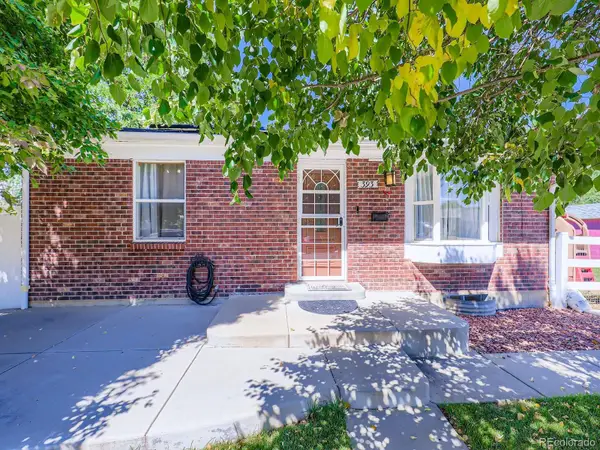 $460,000Active4 beds 2 baths1,664 sq. ft.
$460,000Active4 beds 2 baths1,664 sq. ft.393 Ash Avenue, Brighton, CO 80601
MLS# 9703529Listed by: COMPASS - DENVER
