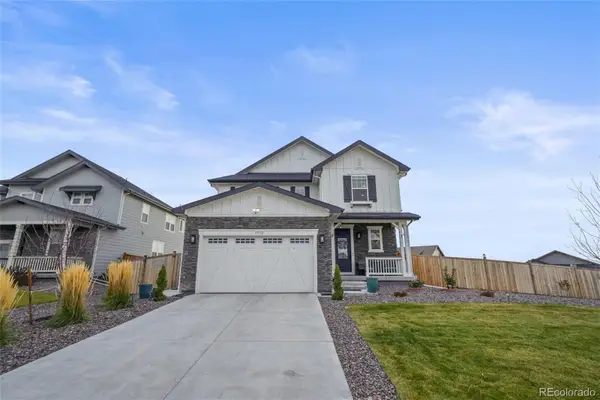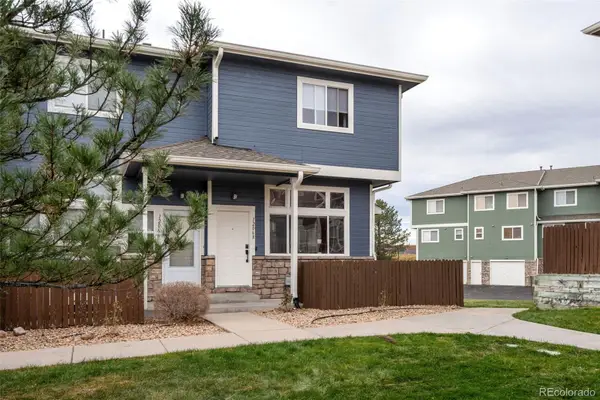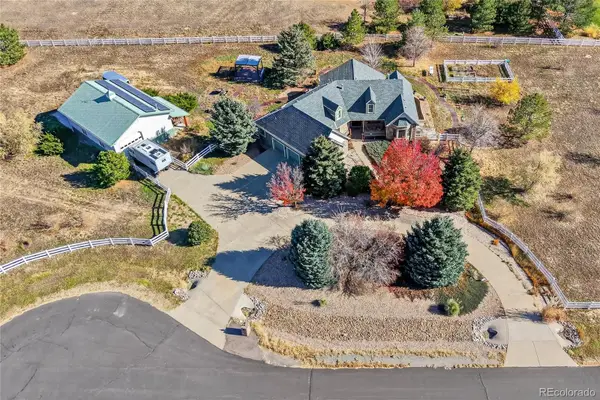14649 E 135th Avenue, Brighton, CO 80601
Local realty services provided by:Better Homes and Gardens Real Estate Kenney & Company
Listed by: patrick laurienti303-332-1108
Office: compass - denver
MLS#:5912356
Source:ML
Price summary
- Price:$675,000
- Price per sq. ft.:$142.11
About this home
Welcome to your opportunity to own nearly an acre in a prime location—offering space, privacy, and incredible potential at an unbeatable price. This lovingly maintained brick ranch sits on a lush, landscaped lot with mature trees and an expansive grassy yard, perfect for gatherings, gardening, or simply soaking in the Colorado sunshine.
Inside, you’ll find timeless character throughout. A double-sided fireplace connects the living and dining rooms, while a cozy wood-burning stove warms the kitchen. Skylights invite natural light, and an enclosed sunroom provides year-round enjoyment. The main level offers a spacious primary suite with a walk-in closet and private bath, plus two secondary bedrooms and additional bathroom with dual sinks.
Need more room? The HUGE unfinished basement provides endless possibilities for storage, hobbies, or future expansion. Car enthusiasts and hobbyists alike will appreciate the attached 2-car garage, additional shop, and oversized driveway with ample parking.
Enjoy quiet living with no HOA while still having easy access to I-76, E-470, Denver International Airport, and nearby conveniences (Within a 5 minute drive, you'll be pulling up to Prairie Center Shopping area, along with Kingsoopers for all your grocery needs)
With its well-cared-for condition, generous lot size, and unbeatable location, this home is ready for its next chapter.
Contact an agent
Home facts
- Year built:1979
- Listing ID #:5912356
Rooms and interior
- Bedrooms:3
- Total bathrooms:2
- Full bathrooms:1
- Living area:4,750 sq. ft.
Heating and cooling
- Cooling:Central Air
- Heating:Baseboard
Structure and exterior
- Roof:Composition
- Year built:1979
- Building area:4,750 sq. ft.
- Lot area:0.89 Acres
Schools
- High school:Riverdale Ridge
- Middle school:Prairie View
- Elementary school:Henderson
Utilities
- Water:Well
- Sewer:Septic Tank
Finances and disclosures
- Price:$675,000
- Price per sq. ft.:$142.11
- Tax amount:$3,704 (2024)
New listings near 14649 E 135th Avenue
- New
 $855,000Active3 beds 3 baths3,276 sq. ft.
$855,000Active3 beds 3 baths3,276 sq. ft.15372 Jersey Court, Brighton, CO 80602
MLS# 4822554Listed by: TURN KEY HOMES LLC - New
 $499,000Active3 beds 3 baths1,931 sq. ft.
$499,000Active3 beds 3 baths1,931 sq. ft.5155 Golden Eagle Parkway, Brighton, CO 80601
MLS# 9677407Listed by: SUNRISE REALTY & FINANCING LLC - New
 $474,900Active4 beds 3 baths2,544 sq. ft.
$474,900Active4 beds 3 baths2,544 sq. ft.618 Box Elder Creek Drive, Brighton, CO 80601
MLS# 5189882Listed by: WORTH CLARK REALTY - New
 $334,900Active3 beds 3 baths1,192 sq. ft.
$334,900Active3 beds 3 baths1,192 sq. ft.12068 Krameria Court, Brighton, CO 80602
MLS# 9188218Listed by: BLACK CROWN REAL ESTATE - New
 $535,000Active4 beds 4 baths3,380 sq. ft.
$535,000Active4 beds 4 baths3,380 sq. ft.573 S 17th Avenue, Brighton, CO 80601
MLS# 8965306Listed by: RE/MAX PROFESSIONALS - New
 $545,000Active3 beds 3 baths2,276 sq. ft.
$545,000Active3 beds 3 baths2,276 sq. ft.397 Fencerow Place, Brighton, CO 80601
MLS# 7563899Listed by: COLDWELL BANKER GLOBAL LUXURY DENVER - New
 $458,000Active3 beds 2 baths1,800 sq. ft.
$458,000Active3 beds 2 baths1,800 sq. ft.184 N 17th Court, Brighton, CO 80601
MLS# 5309057Listed by: OPENDOOR BROKERAGE LLC - New
 $715,000Active3 beds 3 baths4,167 sq. ft.
$715,000Active3 beds 3 baths4,167 sq. ft.15745 Xenia Way, Brighton, CO 80602
MLS# 2876405Listed by: EXP REALTY, LLC - New
 $561,020Active4 beds 3 baths2,090 sq. ft.
$561,020Active4 beds 3 baths2,090 sq. ft.2147 Barnwood Drive, Brighton, CO 80601
MLS# 9226345Listed by: LANDMARK RESIDENTIAL BROKERAGE - New
 $1,250,000Active4 beds 3 baths3,465 sq. ft.
$1,250,000Active4 beds 3 baths3,465 sq. ft.15226 Akron Street, Brighton, CO 80602
MLS# 5661332Listed by: REDFIN CORPORATION
