5700 Eagle Shadow Avenue, Brighton, CO 80602
Local realty services provided by:Better Homes and Gardens Real Estate Kenney & Company

5700 Eagle Shadow Avenue,Brighton, CO 80602
$1,060,000
- 4 Beds
- 3 Baths
- - sq. ft.
- Single family
- Sold
Listed by:brandi broadley9706918760
Office:group harmony
MLS#:IR1030324
Source:ML
Sorry, we are unable to map this address
Price summary
- Price:$1,060,000
- Monthly HOA dues:$5
About this home
Welcome to this dream haven and spectacular residence nestled in the charming community of Brighton. This thoughtfully designed home offers the perfect blend of comfort, functionality, and elegance for the discerning homeowner. Step inside to discover a beautifully maintained interior featuring newer paint throughout and a stunning kitchen showcasing updated countertops and modern appliances, including an innovative induction cooktop and convenient double-oven/convection microwave combination. The impressive main floor boasts a convenient study perfect for remote work and a serene primary bedroom retreat complete with a cozy fireplace. Unwind in the luxuriously remodeled 5-piece primary bathroom and enjoy the custom walk-in closet designed for optimal organization. Upstairs, three spacious bedrooms provide ample room for family members or guests. One is large enough to use as an optional home gym space. Car enthusiasts and hobbyists will appreciate the extraordinary garage space-an oversized 3-car attached garage PLUS a 3-car detached garage provides room for up to 6 vehicles, toys, or workshop space. The private backyard, backing to a peaceful neighborhood creek, creates a tranquil outdoor retreat while mountain views are visible from the front of the home. An awning provides welcome shade during sunny Colorado days, while non-potable water access for irrigation through Todd Creek ensures a well-maintained landscape without excessive water bills. Additional highlights include a grand two-story great room with a 2nd fireplace and built-in bar perfect for entertaining. Off the kitchen you will find a functional mudroom space on the main floor with an included central vacuum system. Only a 25 minute drive to DIA and 30 minutes to downtown Denver, this home's location is very accessible and convenient yet provides the private perks of living on acreage.
Contact an agent
Home facts
- Year built:2005
- Listing Id #:IR1030324
Rooms and interior
- Bedrooms:4
- Total bathrooms:3
- Full bathrooms:2
- Half bathrooms:1
Heating and cooling
- Cooling:Ceiling Fan(s), Central Air
- Heating:Forced Air
Structure and exterior
- Roof:Composition
- Year built:2005
Schools
- High school:Riverdale Ridge
- Middle school:Other
- Elementary school:West Ridge
Utilities
- Water:Public
- Sewer:Septic Tank
Finances and disclosures
- Price:$1,060,000
- Tax amount:$7,746 (2024)
New listings near 5700 Eagle Shadow Avenue
- New
 $975,000Active4 beds 3 baths2,578 sq. ft.
$975,000Active4 beds 3 baths2,578 sq. ft.16791 Telluride Street, Brighton, CO 80601
MLS# 8148161Listed by: HARVEST REALTY - New
 $450,000Active4 beds 2 baths2,963 sq. ft.
$450,000Active4 beds 2 baths2,963 sq. ft.2587 E Egbert Street, Brighton, CO 80601
MLS# 6971663Listed by: MB HEPP REALTY LLC - Coming Soon
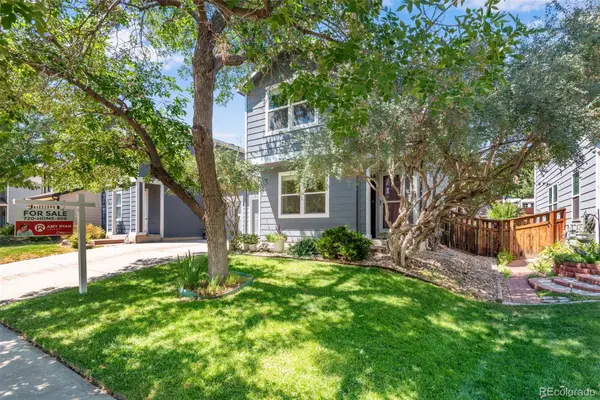 $325,000Coming Soon2 beds 2 baths
$325,000Coming Soon2 beds 2 baths5157 Goshawk Street, Brighton, CO 80601
MLS# 3897399Listed by: AMY RYAN GROUP - New
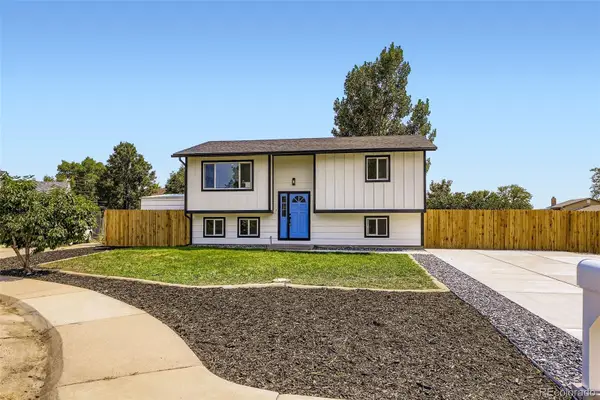 $487,000Active4 beds 2 baths1,608 sq. ft.
$487,000Active4 beds 2 baths1,608 sq. ft.456 Cedar Avenue, Brighton, CO 80601
MLS# 1681953Listed by: AMERICAN HOME AGENTS - New
 $736,649Active3 beds 3 baths3,384 sq. ft.
$736,649Active3 beds 3 baths3,384 sq. ft.15438 Kearney Street, Brighton, CO 80602
MLS# 4286706Listed by: MB TEAM LASSEN - New
 $725,000Active4 beds 3 baths3,694 sq. ft.
$725,000Active4 beds 3 baths3,694 sq. ft.2155 Farmlore Drive, Brighton, CO 80601
MLS# 9142902Listed by: MB TEAM LASSEN - New
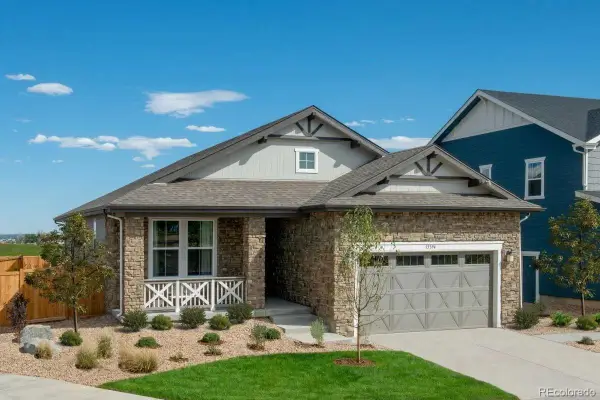 $775,000Active4 beds 3 baths3,647 sq. ft.
$775,000Active4 beds 3 baths3,647 sq. ft.15394 Ivy Street, Brighton, CO 80602
MLS# 1593567Listed by: MB TEAM LASSEN - New
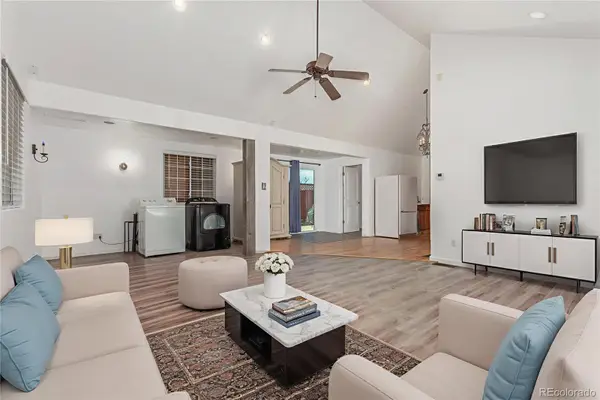 $975,000Active7 beds 5 baths4,019 sq. ft.
$975,000Active7 beds 5 baths4,019 sq. ft.310 S 2nd Avenue, Brighton, CO 80601
MLS# 7058164Listed by: EXP REALTY, LLC - New
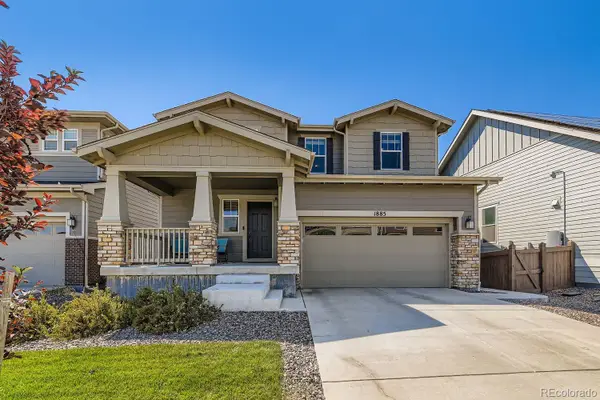 $620,000Active6 beds 4 baths3,956 sq. ft.
$620,000Active6 beds 4 baths3,956 sq. ft.1885 Osprey Drive, Brighton, CO 80601
MLS# 5770263Listed by: HOMESMART REALTY - Coming SoonOpen Sun, 11am to 1pm
 $560,000Coming Soon4 beds 3 baths
$560,000Coming Soon4 beds 3 baths329 Apache Plume Street, Brighton, CO 80601
MLS# 6753290Listed by: 5281 EXCLUSIVE HOMES REALTY

